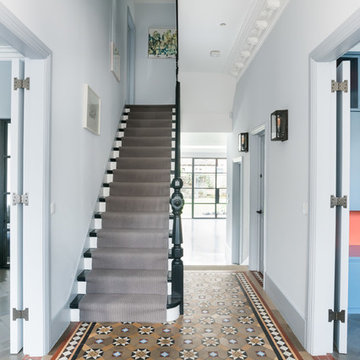Luxury Victorian Home Design Photos
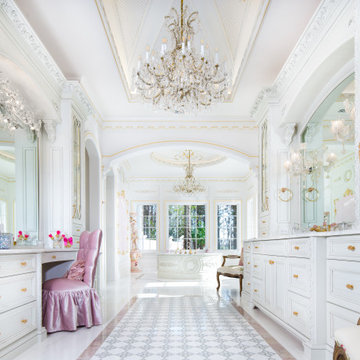
Large victorian ensuite bathroom in Orlando with recessed-panel cabinets, white cabinets, a built-in bath, white tiles, marble tiles, white walls, marble flooring, a built-in sink, marble worktops, white floors, white worktops, a single sink, a built in vanity unit and a drop ceiling.
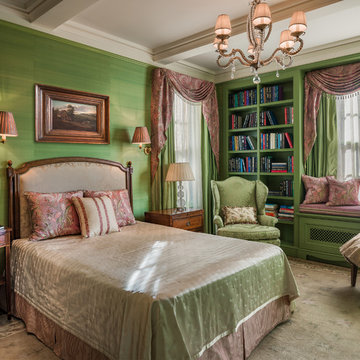
Master Bedroom
Photo credit: Tom Crane
This is an example of a medium sized victorian master bedroom in New York with green walls.
This is an example of a medium sized victorian master bedroom in New York with green walls.
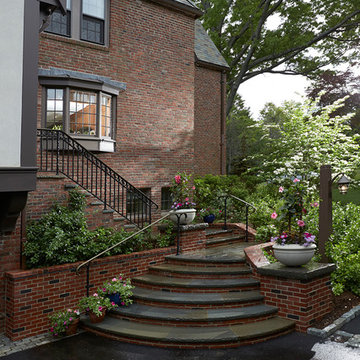
Side entrance
Over the years, this home went through several renovations and stylistically inappropriate additions were added. The new homeowners completely remodeled this beautiful Jacobean Tudor architecturally-styled home to its original grandeur.
Extensively designed and reworked to accommodate a modern family – the inside features a large open kitchen, butler's pantry, spacious family room, and the highlight of the interiors – a magnificent 'floating' main circular stairway connecting all levels. There are many built-ins and classic period millwork details throughout on a grand scale.
General Contractor and Millwork: Woodmeister Master Builders
Architect: Pauli Uribe Architect
Interior Designer: Gale Michaud Interiors
Photography: Gary Sloan Studios

This Master Bath has it all! The double shower shares a ledge with the extra deep copper soaking tub. The custom black and white tile work are offset by a smokey emerald green and accented by gold fixtures as well as another corner fireplace.
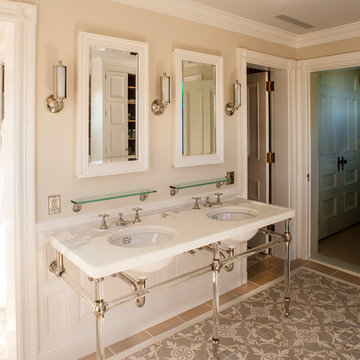
Medium sized victorian ensuite bathroom in Portland Maine with beige walls, a submerged sink, marble worktops, grey floors and cement flooring.
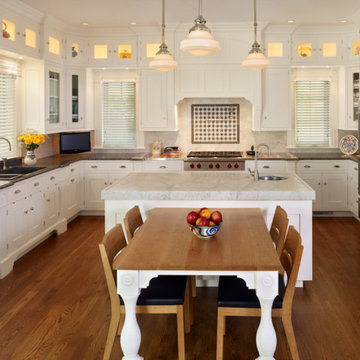
Using an 1890's black and white photograph as a reference, this Queen Anne Victorian underwent a full restoration. On the edge of the Montclair neighborhood, this home exudes classic "Painted Lady" appeal on the exterior with an interior filled with both traditional detailing and modern conveniences. The restoration includes a new main floor guest suite, a renovated master suite, private elevator, and an elegant kitchen with hearth room.
Builder: Blackstock Construction
Photograph: Ron Ruscio Photography

Double fronted Victorian Villa, original fascia and front door all renovated and refurbished. The front door is painted to match the cloakroom and the replacement Victorian tiles flow all the way through the ground floor hallway.
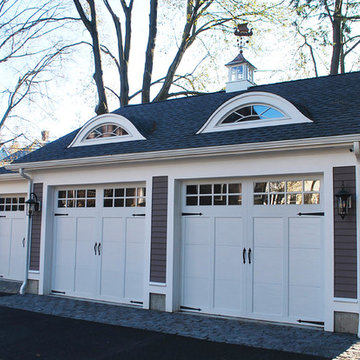
Stylistically, the Boston Victorian Project was as much about matching history as it was adding style to the lot. Careful consideration was paid to scale and structure; detail choices (in the form of eyebrow dormers that complimented the existing house) combined with colorful exterior materials provide a sense of old style that tie the 12,000 SF lot together.
This "Neighborhood Gem", built around 1880, was owned by the previous family for 78 years!! The exterior still bares original details and the expectation was to design a detached three car garage that was in scale with this architectural style while evoking a sense of history.
Although this will be a newly constructed structure, the goal was to root it in the site, keep it in scale with its surroundings, and have it look and feel as though it has stood there for as long as the main house. A particular goal was to breakup the massing of the generous 820 SF structure which was successful by recessing one of the three garage bays.
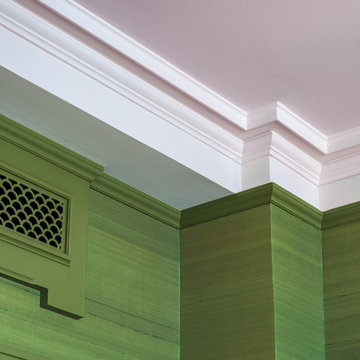
Master Bedroom detail
Photo credit: Tom Crane
This is an example of a medium sized victorian home in New York.
This is an example of a medium sized victorian home in New York.
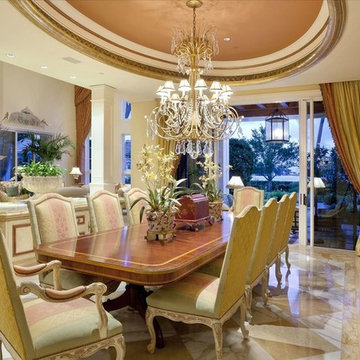
This is an example of an expansive victorian open plan dining room in Miami with beige walls, lino flooring, no fireplace and beige floors.
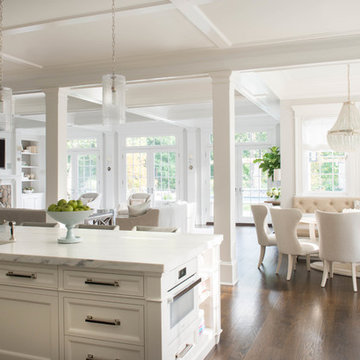
Design ideas for a large victorian galley kitchen/diner in New York with a belfast sink, recessed-panel cabinets, white cabinets, marble worktops, stainless steel appliances, dark hardwood flooring and an island.
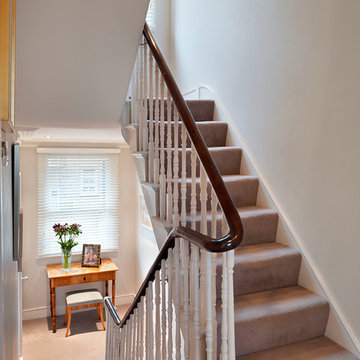
TylerMandic Ltd
Design ideas for a medium sized victorian carpeted spiral staircase in London with carpeted risers.
Design ideas for a medium sized victorian carpeted spiral staircase in London with carpeted risers.
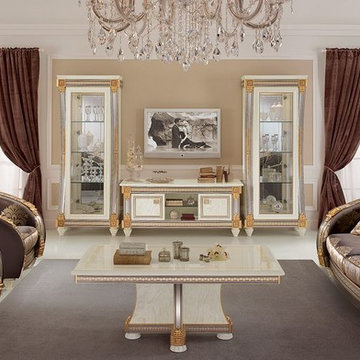
Design ideas for a large victorian formal enclosed living room in Los Angeles with beige walls, porcelain flooring, no fireplace, a wall mounted tv and white floors.
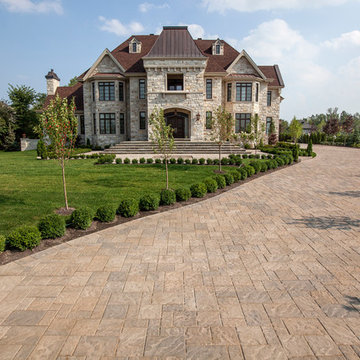
Traditional style driveway using Techo-Bloc's Blu 80 mm pavers.
Design ideas for an expansive and beige victorian house exterior in DC Metro with three floors and stone cladding.
Design ideas for an expansive and beige victorian house exterior in DC Metro with three floors and stone cladding.
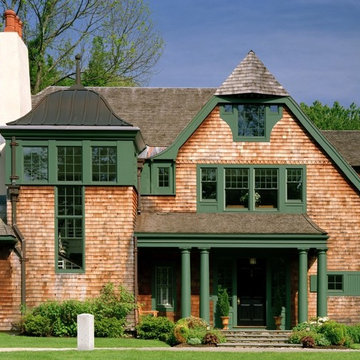
Photo Credits: Eric Roth & Jeff McNamara
Design ideas for an expansive and green victorian two floor house exterior in Boston with wood cladding.
Design ideas for an expansive and green victorian two floor house exterior in Boston with wood cladding.
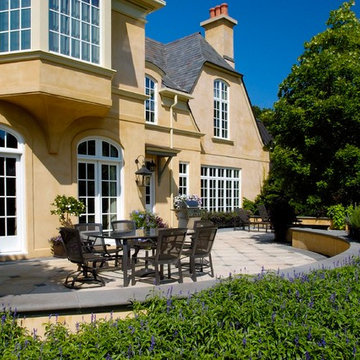
Linda Oyama Bryan
Design ideas for an expansive and yellow victorian clay detached house in Chicago with three floors, a pitched roof and a tiled roof.
Design ideas for an expansive and yellow victorian clay detached house in Chicago with three floors, a pitched roof and a tiled roof.
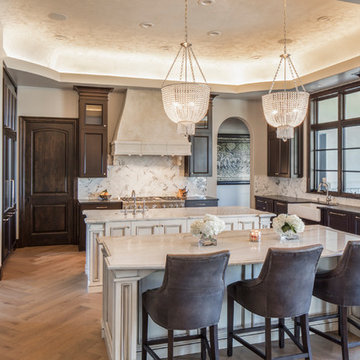
Inspiration for a large victorian u-shaped enclosed kitchen in Austin with a belfast sink, beaded cabinets, dark wood cabinets, marble worktops, white splashback, marble splashback, integrated appliances, medium hardwood flooring, multiple islands and brown floors.
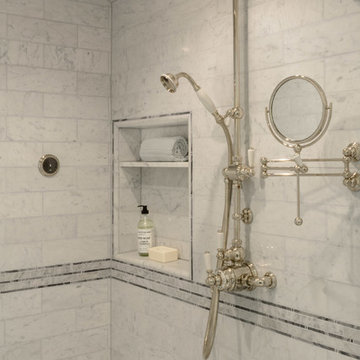
surface mount Perrin and Rowe shower fixture and shaving mirror.
Inspiration for an expansive victorian ensuite bathroom in Los Angeles with open cabinets, a freestanding bath, an alcove shower, grey tiles, stone tiles, white walls, marble flooring, a pedestal sink and solid surface worktops.
Inspiration for an expansive victorian ensuite bathroom in Los Angeles with open cabinets, a freestanding bath, an alcove shower, grey tiles, stone tiles, white walls, marble flooring, a pedestal sink and solid surface worktops.
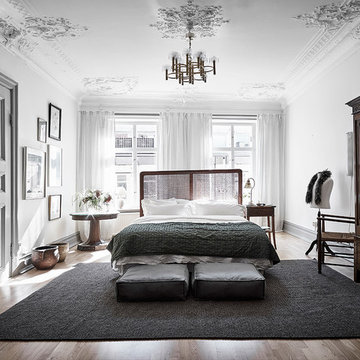
Photo of an expansive victorian master bedroom in Gothenburg with white walls, medium hardwood flooring, no fireplace and brown floors.
Luxury Victorian Home Design Photos
7




















