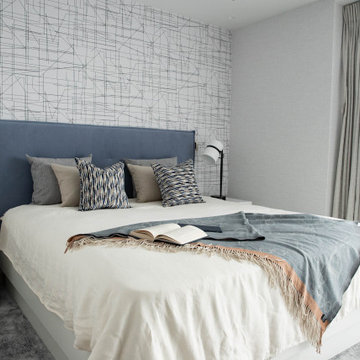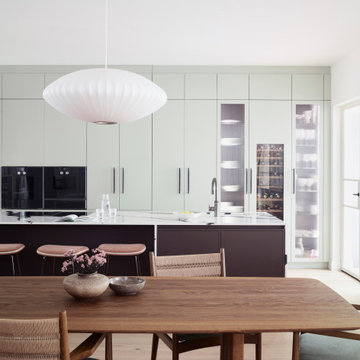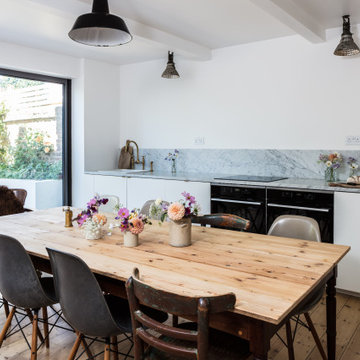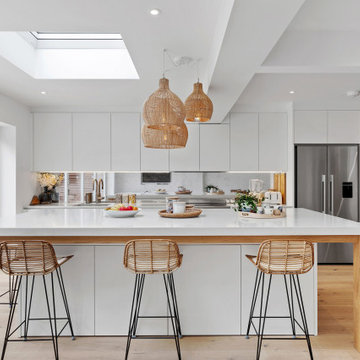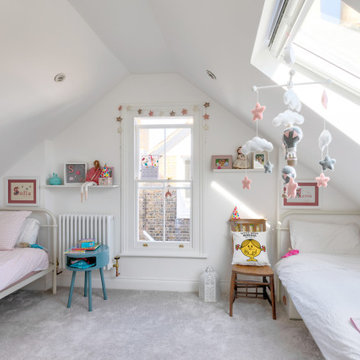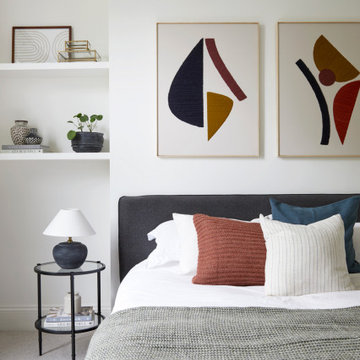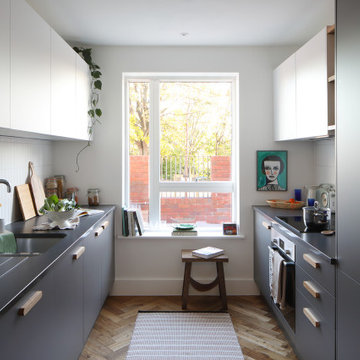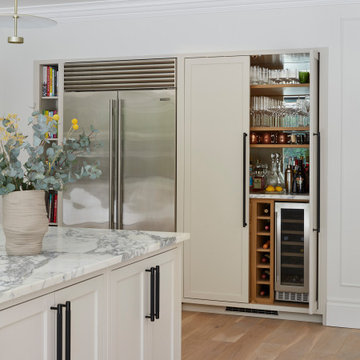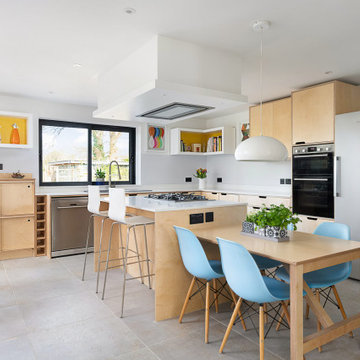Scandinavian White Home Design Photos
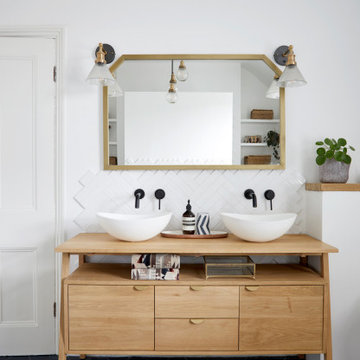
Family bathroom by Fable Interiors
Inspiration for a scandinavian bathroom in West Midlands.
Inspiration for a scandinavian bathroom in West Midlands.

Smoked oak framed bespoke doors with linen panels for the master suite dressing room. Foreground shows bathroom floor tile.
Medium sized scandi gender neutral built-in wardrobe in Wiltshire with recessed-panel cabinets, medium wood cabinets, terracotta flooring and grey floors.
Medium sized scandi gender neutral built-in wardrobe in Wiltshire with recessed-panel cabinets, medium wood cabinets, terracotta flooring and grey floors.

Tucked away in a small but thriving village on the South Downs is a beautiful and unique property. Our brief was to add contemporary and quirky touches to bring the home to life. We added soft furnishings, furniture and accessories to the eclectic open plan interior, bringing zest and personality to the busy family home.

A complete house renovation for an Interior Stylist and her family. Dreamy. The essence of these pieces of bespoke furniture: natural beauty, comfort, family, and love.
Custom cabinetry was designed and made for the Kitchen, Utility, Boot, Office and Family room.
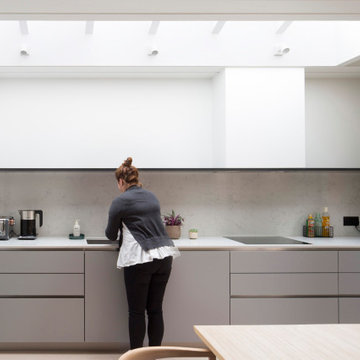
YARD Architects first met Nathalie and Alex at a Don’t Move, Improve! consultation run by the NLA at their annual exhibition of the best new domestic residential architecture in London. They were looking for a creative reinvention of the house they had just bought, and the proposals took the house back to its bare bones and started afresh.
The process started with the side and rear extensions, housing the new kitchen dining space. Pale handmade brickwork was used internally and externally, paired with exposed rafters and steelwork to create a stripped back industrial aesthetic that allows the space to flow from inside to outside.
A new staircase runs through the centre of the house, constructed simply using unlined softwood with exposed soffits and timber boarded balustrades. A curved oak handrail provides a soft ergonomic counterpoint, with raw brass rods adding space and detail to the composition. Pivot doors fold back in the hallway to reveal the stepped sequence of spaces from front to back of the house, offering direct views from the front door to the rear garden.
A new loft conversion provides an additional guest bedroom and bathroom. Stripped of linings to the ceiling, the exposed rafters and steelwork add a sense of volume to an otherwise low space – conceived as having a distinct loft aesthetic, with refined elements such as the oak veneered wardrobes and bespoke CNC routed bedhead offering softer notes to the space.

A typical Scandinavian kitchen…
Clean simplistic lines and high quality durable materials are the focal point of this design.
Solid birch cabinetry is matched with an Artscut Calacatta Gold splashback and worktop. An extra long sink has been carved into the worktop in order to home an indoor herb garden or an ice trough , whichever is preferred!
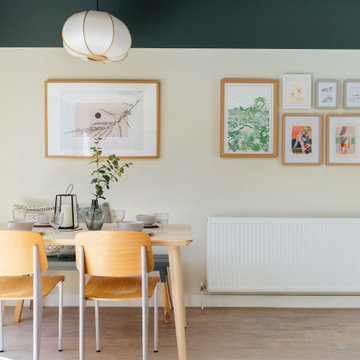
Love this look? You can see where all the items are from and re-create the look by clicking here.
https://www.mybespokeroom.com/inspiration
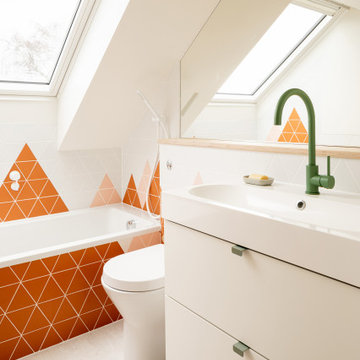
Kids bathroom under the front roof slope - an oversized velux and large wall mirror help keep the feeling of space
Photo of a scandinavian bathroom in London.
Photo of a scandinavian bathroom in London.

Medium sized scandi single-wall open plan kitchen in London with a built-in sink, shaker cabinets, beige cabinets, marble worktops, white splashback, marble splashback, stainless steel appliances, an island and white worktops.
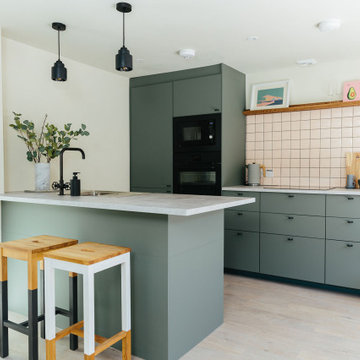
This kitchen uses a soothing colour palette to create a relaxing atmosphere. Our designer slected a calm green to parter with subtle pink touches giving the room a natural feel, especially when connected with wood and stone.
Want to transform your home with the UK’s #1 Interior Design Service? You can collaborate with professional and highly experienced designers and our team of skilled Personal Shoppers to achieve your happy home effortlessly, all at a happy price.
For more inspiration visit our site to see more projects

Medium sized scandinavian kids' bedroom in London with multi-coloured walls, medium hardwood flooring and panelled walls.
Scandinavian White Home Design Photos
1




















