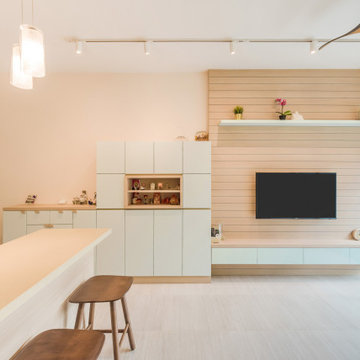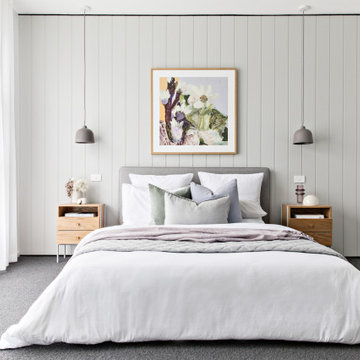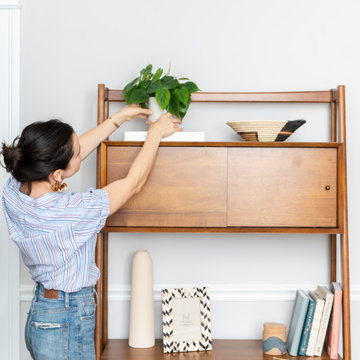Scandinavian White Home Design Photos
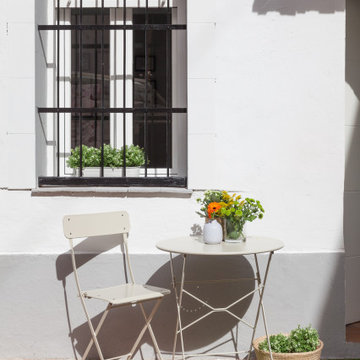
This is an example of a medium sized scandi front patio in Madrid with a potted garden and tiled flooring.
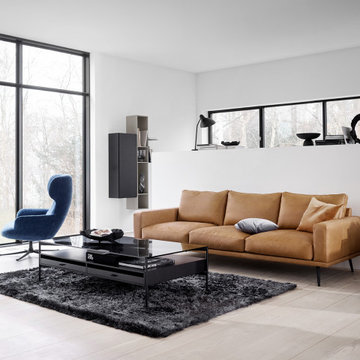
Drawing inspiration from 60s and 70s furniture design, the delicate Carlton sofa will give your living room that subtle retro touch that's sure to turn some heads. Cosy up with your family or claim the sofa all to yourself with this roomy 3 seater sofa. Visit website link below to see pricing and different configuration styles for the Carlton sofe. Shown here with the Los Angeles coffee table an Reno armchair.

conception agence Épicène
photos Bertrand Fompeyrine
Photo of a medium sized scandi single-wall open plan kitchen in Paris with an integrated sink, beaded cabinets, light wood cabinets, tile countertops, grey splashback, integrated appliances, terracotta flooring, an island, brown floors and white worktops.
Photo of a medium sized scandi single-wall open plan kitchen in Paris with an integrated sink, beaded cabinets, light wood cabinets, tile countertops, grey splashback, integrated appliances, terracotta flooring, an island, brown floors and white worktops.

Photo of a large scandi u-shaped open plan kitchen in Grand Rapids with a belfast sink, shaker cabinets, quartz worktops, white splashback, metro tiled splashback, black appliances, light hardwood flooring, an island, beige floors, white worktops and black cabinets.
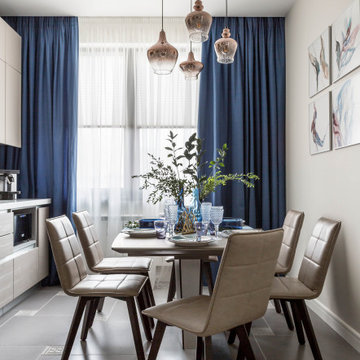
Design ideas for a medium sized scandinavian single-wall kitchen/diner in Moscow with flat-panel cabinets, medium wood cabinets, composite countertops, white splashback, ceramic splashback, porcelain flooring, no island, grey floors and white worktops.
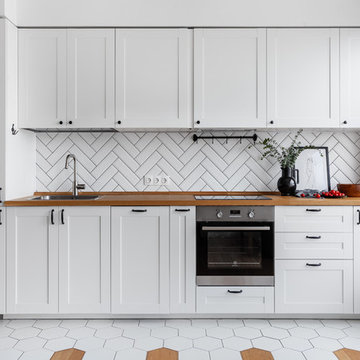
Inspiration for a scandinavian single-wall kitchen in Moscow with shaker cabinets, white cabinets, white splashback, stainless steel appliances, no island, a single-bowl sink, wood worktops and multi-coloured floors.

Scandinavian single-wall utility room in Sydney with a belfast sink, shaker cabinets, white cabinets, white walls, marble flooring, a side by side washer and dryer, white floors and grey worktops.
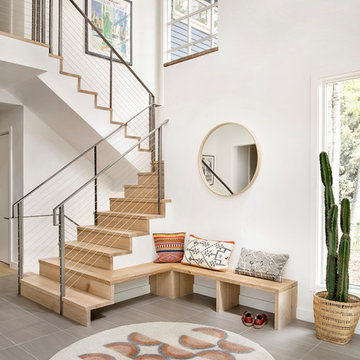
This is an example of a scandi foyer in Denver with white walls and grey floors.
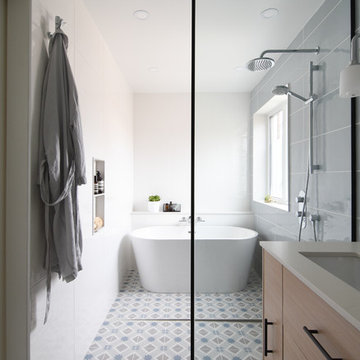
Inspiration for a medium sized scandinavian ensuite bathroom in Montreal with flat-panel cabinets, light wood cabinets, an alcove shower, grey tiles, porcelain tiles, grey walls, porcelain flooring, multi-coloured floors, a hinged door, white worktops, a freestanding bath and a submerged sink.
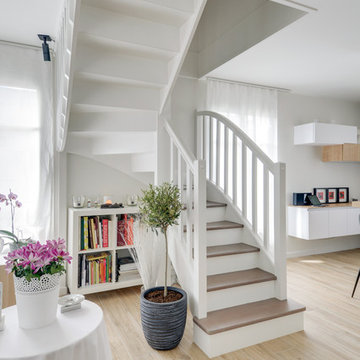
Scandi wood l-shaped wood railing staircase in Paris with painted wood risers.

Inspiration for a small scandi single-wall kitchen in Other with flat-panel cabinets, white cabinets, laminate countertops, black appliances, a built-in sink, white splashback, metro tiled splashback and beige worktops.
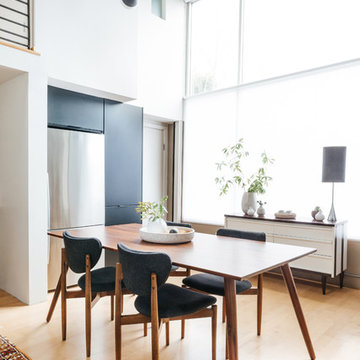
This is an example of a scandi dining room in San Francisco.
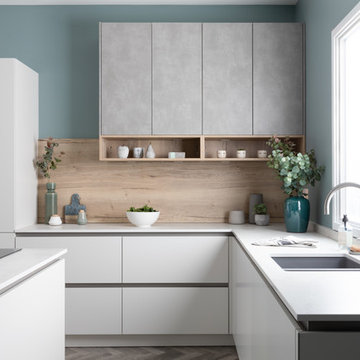
This is our Gin & Tonic kitchen.
We added casual seating around the island to create an ideal place to relax with a drink at the end of a long day. The island doubles as a preparation area, so you can effortlessly talk about your day whilst preparing dinner.
The adjacent wall has media furniture to provide more storage and a place to display your favourite things. We made it a feature wall using the beautiful Tori Teal wallpaper from Graham & Brown and the quirky Flamingo table lamp is from Graham & Green (we considered calling this the Graham kitchen, but it didn’t have quite the same ring to it).
The handleless slab doors are a beautiful matte finish called Crystal, which is a neutral off-white, the perfect blank canvas for personalisation. This door style is incredibly versatile, it can be ultra modern and minimalist or more characterful by combining different colours and textures.
Our Classic take on the look pairs contemporary German style with timeless British elegance. The kitchen is from Pronorm, our German kitchen supplier, but we’ve painted the walls in Oval Room Blue by Farrow & Ball to add a regal gracefulness.
The wall cupboard doors are concrete, which we matched with concrete pendant lights and accessories to keep the style modern and on trend. The addition of oak for the open display units and bookcase adds character and texture to the space.
The floor is Storm Oak Parquet from Karndean. The ashy grey tones are ultra modern with the authentic look and feel of a traditional parquet but without the upkeep of natural wood.
The G&T kitchen is on display at our Edgbaston showroom. To truly appreciate the design and feel the quality you need to experience it first hand, so pop in when you can.
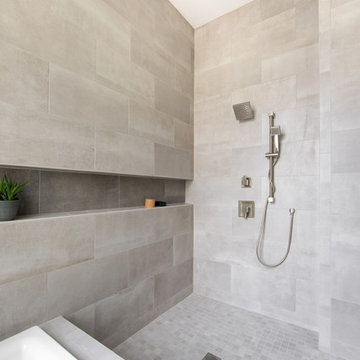
We developed a design that fully met the desires of a spacious, airy, light filled home incorporating Universal Design features that blend seamlessly adding beauty to the Minimalist Scandinavian concept.

Zesta Kitchens
Inspiration for an expansive scandinavian galley open plan kitchen in Melbourne with an integrated sink, open cabinets, light wood cabinets, engineered stone countertops, grey splashback, marble splashback, black appliances, light hardwood flooring, an island and grey worktops.
Inspiration for an expansive scandinavian galley open plan kitchen in Melbourne with an integrated sink, open cabinets, light wood cabinets, engineered stone countertops, grey splashback, marble splashback, black appliances, light hardwood flooring, an island and grey worktops.
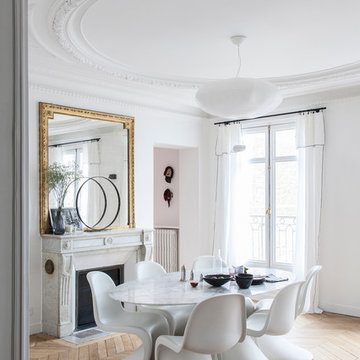
Bertrand Fompeyrine Photographe
This is an example of a scandi dining room in Paris with white walls, medium hardwood flooring, a standard fireplace and brown floors.
This is an example of a scandi dining room in Paris with white walls, medium hardwood flooring, a standard fireplace and brown floors.
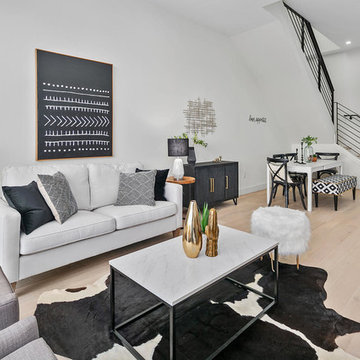
Photo Credit Jenn Smira
Design ideas for a scandi formal open plan living room in DC Metro with white walls, light hardwood flooring and no fireplace.
Design ideas for a scandi formal open plan living room in DC Metro with white walls, light hardwood flooring and no fireplace.
Scandinavian White Home Design Photos
9




















