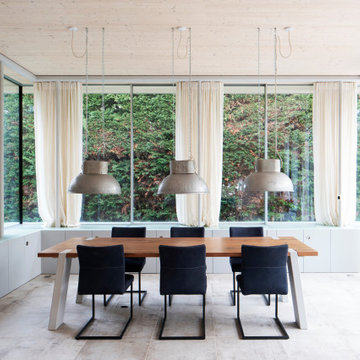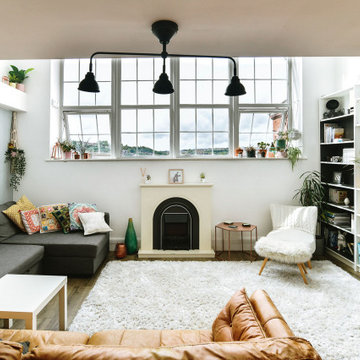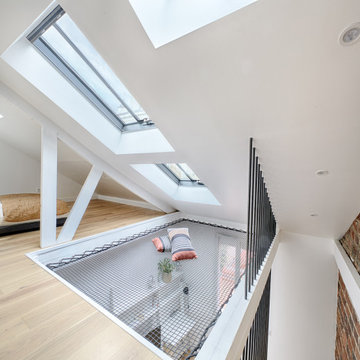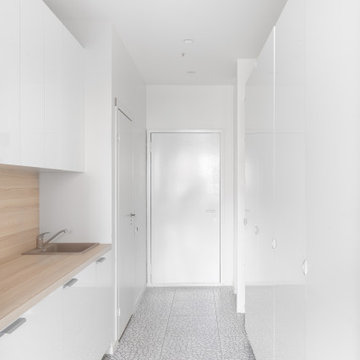Industrial White Home Design Photos

A small compact kitchen, was designed following the industrial look of the property. The worktops have concrete effect.
A big island was also included to allow for a bigger kitchen and also be an area of entertainment.

Scavolini Liberamente Collection. Metal Cooper Lacquered and Powder Pink lacquered units with a worktop by Topcret of hand-coated cement in Forest Brown.
A lovely modern industrial styled design in contrast to the Victorian property. A very cohesive colour scheme was needed to achieve the clients desired result of a masculine style with plenty of warmth.

Kitchen remodel with reclaimed wood cabinetry and industrial details. Photography by Manolo Langis.
Located steps away from the beach, the client engaged us to transform a blank industrial loft space to a warm inviting space that pays respect to its industrial heritage. We use anchored large open space with a sixteen foot conversation island that was constructed out of reclaimed logs and plumbing pipes. The island itself is divided up into areas for eating, drinking, and reading. Bringing this theme into the bedroom, the bed was constructed out of 12x12 reclaimed logs anchored by two bent steel plates for side tables.

Photo: Michelle Schmauder
Industrial bathroom in DC Metro with medium wood cabinets, a corner shower, white tiles, metro tiles, white walls, cement flooring, a vessel sink, wooden worktops, multi-coloured floors, an open shower, brown worktops and flat-panel cabinets.
Industrial bathroom in DC Metro with medium wood cabinets, a corner shower, white tiles, metro tiles, white walls, cement flooring, a vessel sink, wooden worktops, multi-coloured floors, an open shower, brown worktops and flat-panel cabinets.

https://bestbath.com/products/showers/
Industrial Bathroom walk in shower accessible shower roll in shower
...
walk in shower
walk in showers
walk-in showers
walk-in shower
roll-in shower
handicap showers
ada shower
handicap shower
barrier free shower
barrier free showers
commercial bathroom
accessible shower
accessible showers
ada shower stall
barrier free shower pan
barrier free shower pans
wheelchair shower
ada bathtub
ada roll in shower
roll-in showers
ada compliant shower
commercial shower
rollin shower
barrier free shower stall
barrier free shower stalls
wheel chair shower
ada shower base
commercial shower stalls
barrier free bathroom
barrier free bathrooms
ada compliant shower stall
accessible roll in shower
ada shower threshold
ada shower units
wheelchair accessible shower threshold
wheelchair access shower
ada accessible shower
ada shower enclosures
innovative bathroom design
barrier free shower floor
bathroom dealer
bathroom dealers
ada compliant shower enclosures
ada tubs and showers

Stylish brewery owners with airline miles that match George Clooney’s decided to hire Regan Baker Design to transform their beloved Duboce Park second home into an organic modern oasis reflecting their modern aesthetic and sustainable, green conscience lifestyle. From hops to floors, we worked extensively with our design savvy clients to provide a new footprint for their kitchen, dining and living room area, redesigned three bathrooms, reconfigured and designed the master suite, and replaced an existing spiral staircase with a new modern, steel staircase. We collaborated with an architect to expedite the permit process, as well as hired a structural engineer to help with the new loads from removing the stairs and load bearing walls in the kitchen and Master bedroom. We also used LED light fixtures, FSC certified cabinetry and low VOC paint finishes.
Regan Baker Design was responsible for the overall schematics, design development, construction documentation, construction administration, as well as the selection and procurement of all fixtures, cabinets, equipment, furniture,and accessories.
Key Contributors: Green Home Construction; Photography: Sarah Hebenstreit / Modern Kids Co.
In this photo:
We added a pop of color on the built-in bookshelf, and used CB2 space saving wall-racks for bikes as decor.

Inspiration for a medium sized industrial shower room bathroom in Other with flat-panel cabinets, blue cabinets, a corner shower, white walls, a vessel sink, grey floors, grey worktops, a two-piece toilet, concrete flooring, soapstone worktops and a sliding door.

Small urban l-shaped kitchen in Miami with a double-bowl sink, shaker cabinets, black cabinets, wood worktops, stainless steel appliances, an island, red splashback, brick splashback, light hardwood flooring, brown floors and white worktops.

New View Photography
Medium sized urban shower room bathroom in Raleigh with black cabinets, a wall mounted toilet, white tiles, metro tiles, white walls, porcelain flooring, a submerged sink, engineered stone worktops, brown floors, an alcove shower, a sliding door, white worktops and flat-panel cabinets.
Medium sized urban shower room bathroom in Raleigh with black cabinets, a wall mounted toilet, white tiles, metro tiles, white walls, porcelain flooring, a submerged sink, engineered stone worktops, brown floors, an alcove shower, a sliding door, white worktops and flat-panel cabinets.

James Balston
Photo of a medium sized industrial bathroom in London with blue tiles, a vessel sink, wooden worktops, a corner shower, metro tiles, white walls and brown worktops.
Photo of a medium sized industrial bathroom in London with blue tiles, a vessel sink, wooden worktops, a corner shower, metro tiles, white walls and brown worktops.
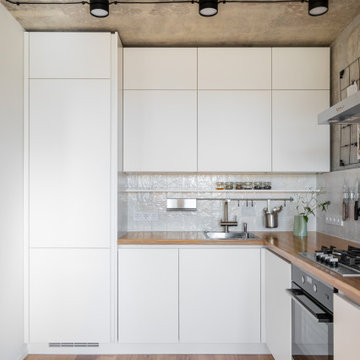
На кухне установлены накладные потолочные светодиодные светильники серии BLOOM черного цвета . Это светильник в виде диска на широком основании, источник света немного утоплен в корпус светильника. Поворачивается вокруг своей оси на 350°, дает рассеянный свет умеренной яркости. Дополнительно к светильнику выпускаются сменные декоративные кольца золотого цвета.

The juxtaposition of soft texture and feminine details against hard metal and concrete finishes. Elements of floral wallpaper, paper lanterns, and abstract art blend together to create a sense of warmth. Soaring ceilings are anchored by thoughtfully curated and well placed furniture pieces. The perfect home for two.

Design ideas for a small urban ensuite bathroom in Lyon with open cabinets, a corner shower, a wall mounted toilet, white tiles, porcelain tiles, white walls, cement flooring, a console sink, wooden worktops, white floors, a hinged door, a single sink and a freestanding vanity unit.
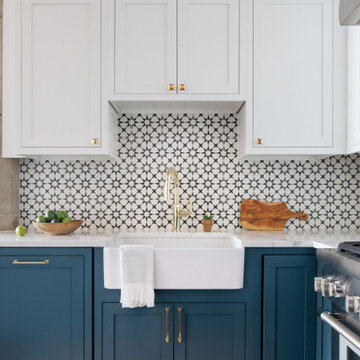
Interior Architecture, Kitchen and Bathroom Design by Amber Golob Interiors Interior. Furnishings by Studio Bliss. Cabinetry by Greater Chicago Kitchen and Bath. Photography by Margaret Rajic.
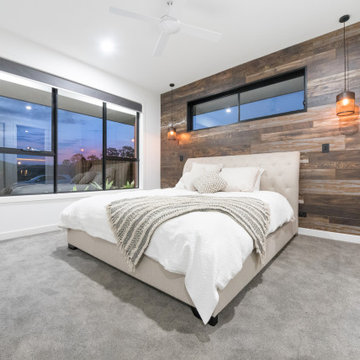
Master bedroom with Timber flooring feature
Design ideas for a medium sized urban master bedroom in Gold Coast - Tweed with white walls, carpet and grey floors.
Design ideas for a medium sized urban master bedroom in Gold Coast - Tweed with white walls, carpet and grey floors.

This photo was taken at DJK Custom Homes new Parker IV Eco-Smart model home in Stewart Ridge of Plainfield, Illinois.
Photo of a medium sized industrial separated utility room in Chicago with a belfast sink, shaker cabinets, distressed cabinets, engineered stone countertops, beige splashback, brick splashback, white walls, ceramic flooring, a stacked washer and dryer, grey floors, white worktops and brick walls.
Photo of a medium sized industrial separated utility room in Chicago with a belfast sink, shaker cabinets, distressed cabinets, engineered stone countertops, beige splashback, brick splashback, white walls, ceramic flooring, a stacked washer and dryer, grey floors, white worktops and brick walls.
Industrial White Home Design Photos
1




















