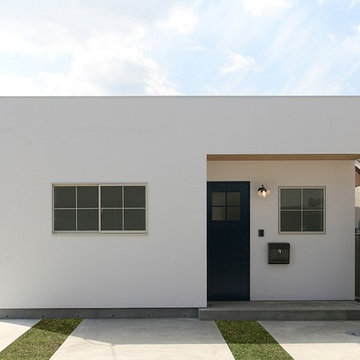Scandinavian White Home Design Photos
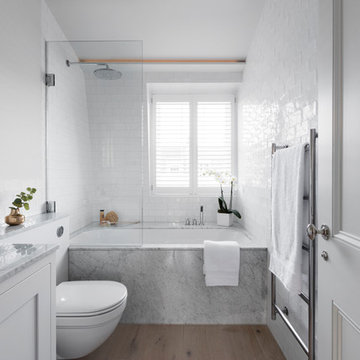
Mackenzie and Temple, Interior Design and bespoke Kitchen/Bathroom
Photo of a scandi half tiled bathroom in London with shaker cabinets, white cabinets, a shower/bath combination, a one-piece toilet, metro tiles, white walls, light hardwood flooring, beige floors and an open shower.
Photo of a scandi half tiled bathroom in London with shaker cabinets, white cabinets, a shower/bath combination, a one-piece toilet, metro tiles, white walls, light hardwood flooring, beige floors and an open shower.
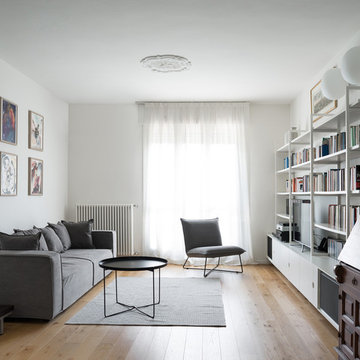
Ensemble Foto
Design ideas for a medium sized scandi open plan living room in Milan with a reading nook, white walls, medium hardwood flooring, no fireplace, a built-in media unit and brown floors.
Design ideas for a medium sized scandi open plan living room in Milan with a reading nook, white walls, medium hardwood flooring, no fireplace, a built-in media unit and brown floors.
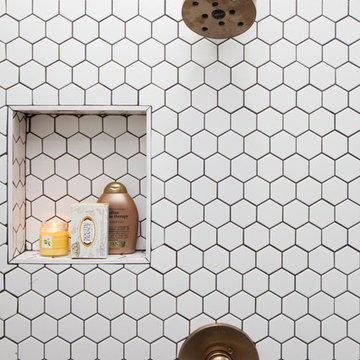
A small yet stylish modern bathroom remodel. Double standing shower with beautiful white hexagon tiles & black grout to create a great contrast.Gold round wall mirrors, dark gray flooring with white his & hers vanities and Carrera marble countertop. Gold hardware to complete the chic look.
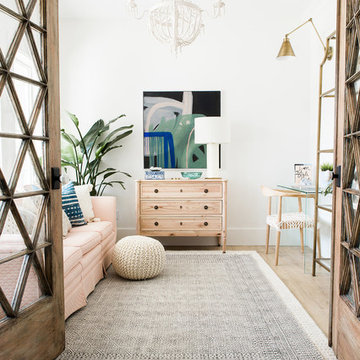
Travis J Photography
Inspiration for a small scandinavian home studio in Other with white walls, laminate floors, a freestanding desk and beige floors.
Inspiration for a small scandinavian home studio in Other with white walls, laminate floors, a freestanding desk and beige floors.

Design ideas for a scandinavian single-wall separated utility room in Stockholm with a single-bowl sink, open cabinets, white walls, a side by side washer and dryer and grey floors.
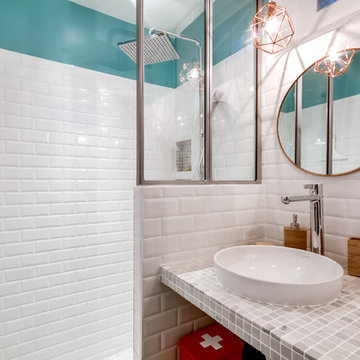
Decor InterieurLe projet : Aux Batignolles, un studio parisien de 25m2 laissé dans son jus avec une minuscule cuisine biscornue dans l’entrée et une salle de bains avec WC, vieillotte en plein milieu de l’appartement.
La jeune propriétaire souhaite revoir intégralement les espaces pour obtenir un studio très fonctionnel et clair.
Notre solution : Nous allons faire table rase du passé et supprimer tous les murs. Grâce à une surélévation partielle du plancher pour les conduits sanitaires, nous allons repenser intégralement l’espace tout en tenant compte de différentes contraintes techniques.
Une chambre en alcôve surélevée avec des rangements tiroirs dissimulés en dessous, dont un avec une marche escamotable, est créée dans l’espace séjour. Un dressing coulissant à la verticale complète les rangements et une verrière laissera passer la lumière. La salle de bains est équipée d’une grande douche à l’italienne et d’un plan vasque sur-mesure avec lave-linge encastré. Les WC sont indépendants. La cuisine est ouverte sur le séjour et est équipée de tout l’électroménager nécessaire avec un îlot repas très convivial. Un meuble d’angle menuisé permet de ranger livres et vaisselle.
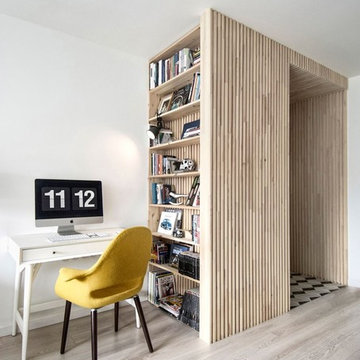
INT2architecture
Inspiration for a small scandinavian home office in Saint Petersburg with white walls, laminate floors and grey floors.
Inspiration for a small scandinavian home office in Saint Petersburg with white walls, laminate floors and grey floors.
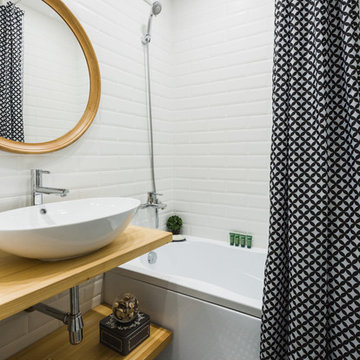
Design ideas for a scandinavian bathroom in Malaga with a shower/bath combination, ceramic tiles, ceramic flooring, open cabinets, an alcove bath, white tiles, a vessel sink, wooden worktops, light wood cabinets, a shower curtain and beige worktops.
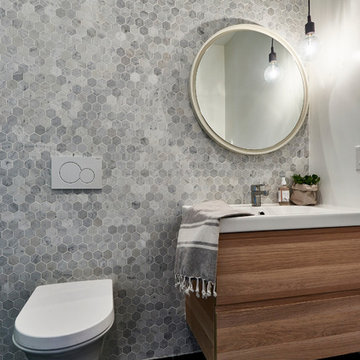
Kid's bathroom
Mike Guilbault Photography
Photo of a small scandinavian family bathroom in Toronto with flat-panel cabinets, light wood cabinets, a wall mounted toilet, grey tiles, mosaic tiles, white walls and slate flooring.
Photo of a small scandinavian family bathroom in Toronto with flat-panel cabinets, light wood cabinets, a wall mounted toilet, grey tiles, mosaic tiles, white walls and slate flooring.
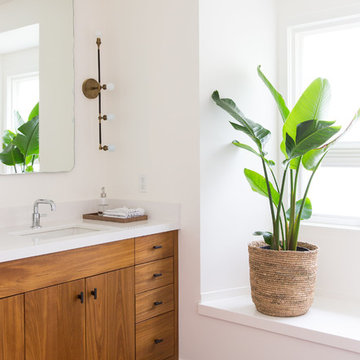
Medium sized scandi ensuite bathroom in San Francisco with flat-panel cabinets, medium wood cabinets, grey tiles, ceramic tiles, white walls, ceramic flooring, a submerged sink and engineered stone worktops.
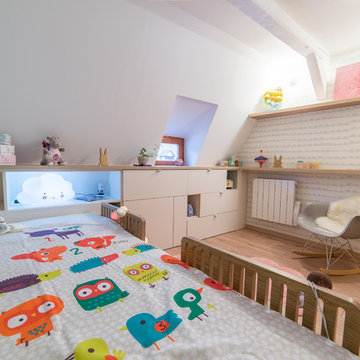
Félix13
Photo of a small scandinavian gender neutral toddler’s room in Strasbourg with light hardwood flooring, beige floors and white walls.
Photo of a small scandinavian gender neutral toddler’s room in Strasbourg with light hardwood flooring, beige floors and white walls.
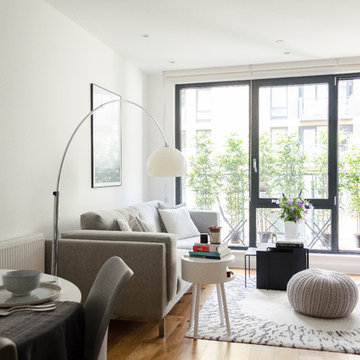
Homewings designer Francesco created a beautiful scandi living space for Hsiu. The room is an open plan kitchen/living area so it was important to create segments within the space. The cost effective ikea rug frames the seating area perfectly and the Marks and Spencer knitted pouffe is multi functional as a foot rest and spare seat. The room is calm and stylish with that air of scandi charm.
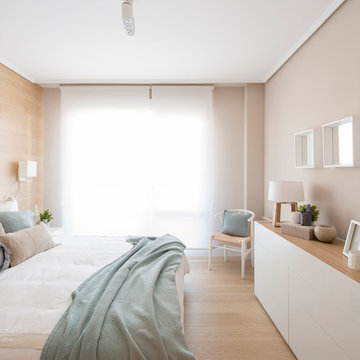
Erlantz Biderbost
Inspiration for a medium sized scandinavian master bedroom in Bilbao with beige walls, light hardwood flooring and no fireplace.
Inspiration for a medium sized scandinavian master bedroom in Bilbao with beige walls, light hardwood flooring and no fireplace.
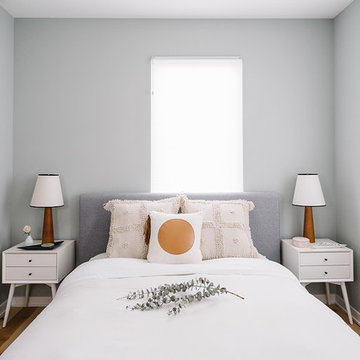
Completed in 2015, this project incorporates a Scandinavian vibe to enhance the modern architecture and farmhouse details. The vision was to create a balanced and consistent design to reflect clean lines and subtle rustic details, which creates a calm sanctuary. The whole home is not based on a design aesthetic, but rather how someone wants to feel in a space, specifically the feeling of being cozy, calm, and clean. This home is an interpretation of modern design without focusing on one specific genre; it boasts a midcentury master bedroom, stark and minimal bathrooms, an office that doubles as a music den, and modern open concept on the first floor. It’s the winner of the 2017 design award from the Austin Chapter of the American Institute of Architects and has been on the Tribeza Home Tour; in addition to being published in numerous magazines such as on the cover of Austin Home as well as Dwell Magazine, the cover of Seasonal Living Magazine, Tribeza, Rue Daily, HGTV, Hunker Home, and other international publications.
----
Featured on Dwell!
https://www.dwell.com/article/sustainability-is-the-centerpiece-of-this-new-austin-development-071e1a55
---
Project designed by the Atomic Ranch featured modern designers at Breathe Design Studio. From their Austin design studio, they serve an eclectic and accomplished nationwide clientele including in Palm Springs, LA, and the San Francisco Bay Area.
For more about Breathe Design Studio, see here: https://www.breathedesignstudio.com/
To learn more about this project, see here: https://www.breathedesignstudio.com/scandifarmhouse
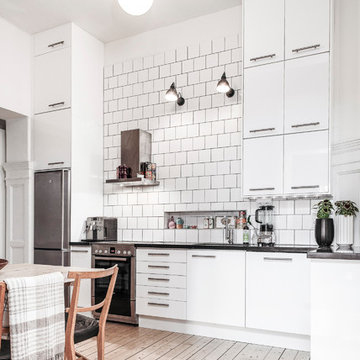
Christoffer Duff
Inspiration for a medium sized scandi l-shaped kitchen/diner in Gothenburg with flat-panel cabinets, white cabinets, white splashback, stainless steel appliances and light hardwood flooring.
Inspiration for a medium sized scandi l-shaped kitchen/diner in Gothenburg with flat-panel cabinets, white cabinets, white splashback, stainless steel appliances and light hardwood flooring.
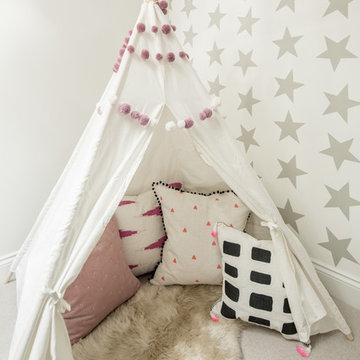
Michael Kyle
Scandinavian playroom for girls in London with grey walls and carpet.
Scandinavian playroom for girls in London with grey walls and carpet.
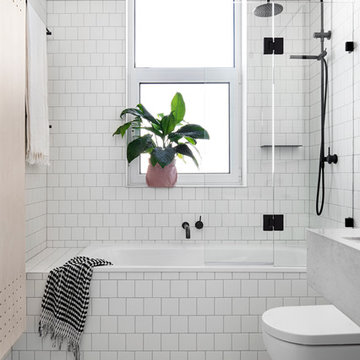
Lisbeth Grosmann
Photo of a scandi shower room bathroom in Melbourne with a shower/bath combination, white tiles, ceramic tiles, an alcove bath, white walls and an open shower.
Photo of a scandi shower room bathroom in Melbourne with a shower/bath combination, white tiles, ceramic tiles, an alcove bath, white walls and an open shower.
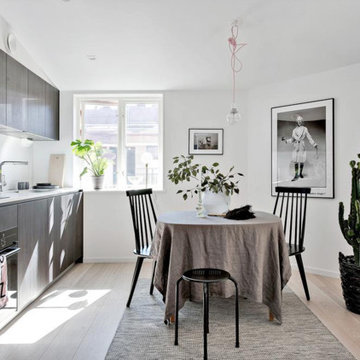
Medium sized scandinavian single-wall kitchen/diner in Gothenburg with flat-panel cabinets, dark wood cabinets, white splashback, black appliances, light hardwood flooring, marble worktops and no island.
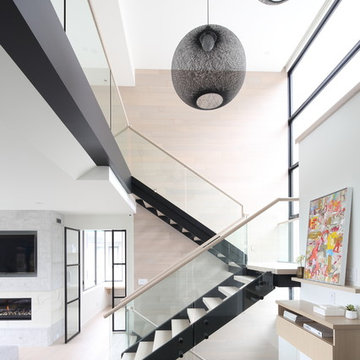
Inspiration for a large scandi wood u-shaped glass railing staircase in Vancouver with open risers.
Scandinavian White Home Design Photos
11




















