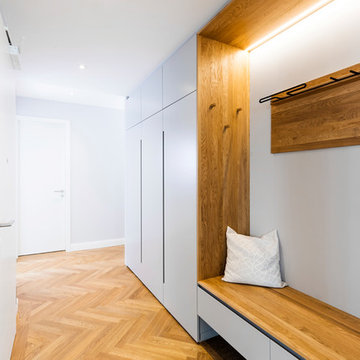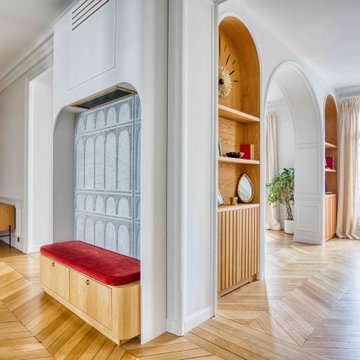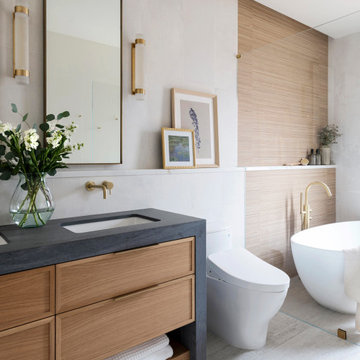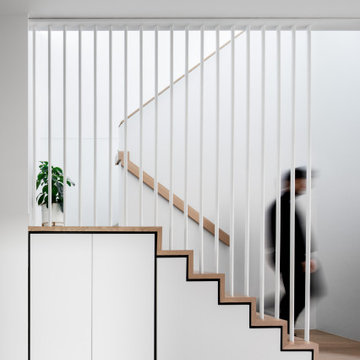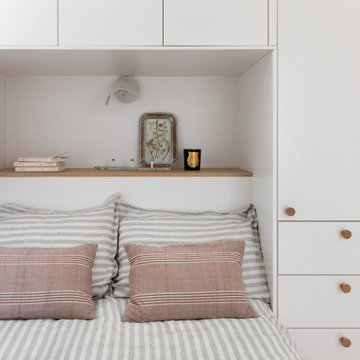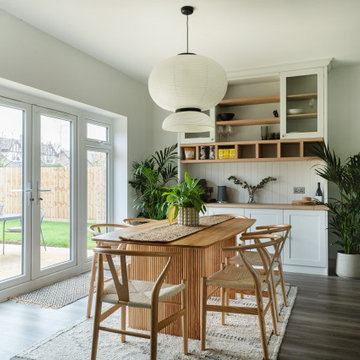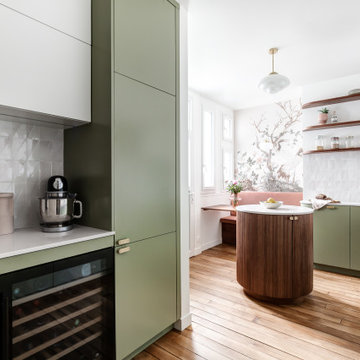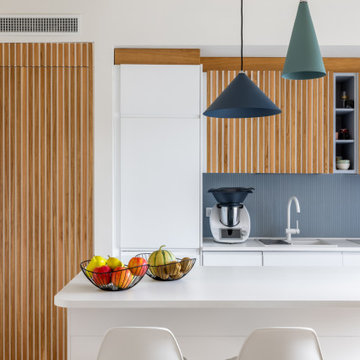Scandinavian White Home Design Photos
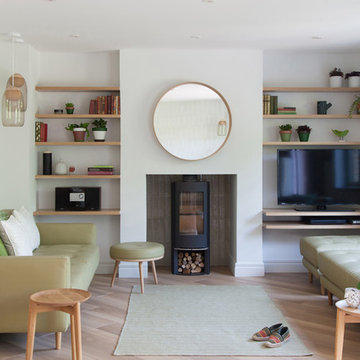
Megan Taylor
This is an example of a scandinavian formal enclosed living room in Cambridgeshire with light hardwood flooring, a wood burning stove, a freestanding tv and beige floors.
This is an example of a scandinavian formal enclosed living room in Cambridgeshire with light hardwood flooring, a wood burning stove, a freestanding tv and beige floors.

Photo by Christopher Stark.
This is an example of a small scandi cloakroom in San Francisco with freestanding cabinets, medium wood cabinets, white walls and multi-coloured floors.
This is an example of a small scandi cloakroom in San Francisco with freestanding cabinets, medium wood cabinets, white walls and multi-coloured floors.

Layering neutrals, textures, and materials creates a comfortable, light elegance in this seating area. Featuring pieces from Ligne Roset, Gubi, Meridiani, and Moooi.
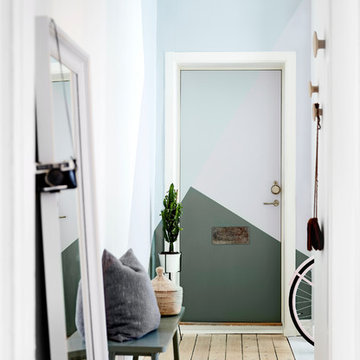
Velkommen ind! Indgangen til dit hjem betyder meget mere end du tror. Skab et imødekommende, venligt og legend udtryk med et geometrisk mønster. Stilen er lyst og skandinavisk. Farverne vi har brugt hedder: Foggy Blue, Bloom, Apple Blosson & Calm Green.
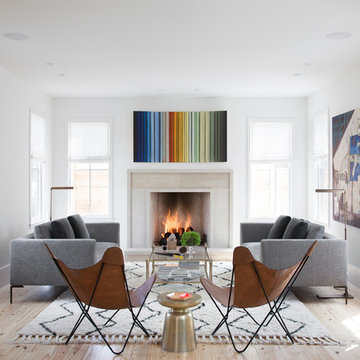
Photo by Ryann Ford
Photo of a scandi formal open plan living room in Austin with no tv, white walls, light hardwood flooring, a standard fireplace and a stone fireplace surround.
Photo of a scandi formal open plan living room in Austin with no tv, white walls, light hardwood flooring, a standard fireplace and a stone fireplace surround.
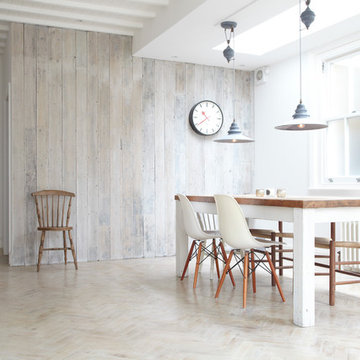
Design/Manufactured by Jamie Blake - Photo by 82mm.com
Inspiration for a scandinavian dining room in London with white walls, light hardwood flooring and beige floors.
Inspiration for a scandinavian dining room in London with white walls, light hardwood flooring and beige floors.

Au cœur de ce projet, la création d’un espace de vie centré autour de la cuisine avec un îlot central permettant d’adosser une banquette à l’espace salle à manger.

Villa Marcès - Réaménagement et décoration d'un appartement, 94 - Les murs de la salle de bain s'habillent de carrelage écaille ; un calepinage sur mesure a été dessiné avec deux nuances, blanc et vert d'eau. les détails dorés ajoutent une touche chic à l'ensemble.
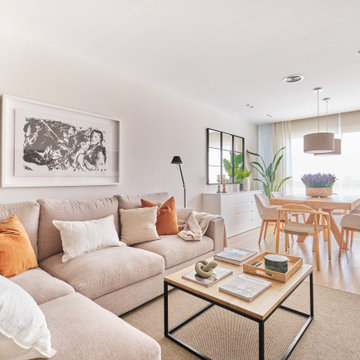
Photo of a large scandinavian living room in Barcelona with beige walls and light hardwood flooring.

Neutral master ensuite with earthy tones, natural materials and brass taps.
Inspiration for a small scandinavian ensuite bathroom in Wiltshire with flat-panel cabinets, medium wood cabinets, marble tiles, beige walls, terracotta flooring, marble worktops, pink floors, feature lighting, a single sink and a freestanding vanity unit.
Inspiration for a small scandinavian ensuite bathroom in Wiltshire with flat-panel cabinets, medium wood cabinets, marble tiles, beige walls, terracotta flooring, marble worktops, pink floors, feature lighting, a single sink and a freestanding vanity unit.
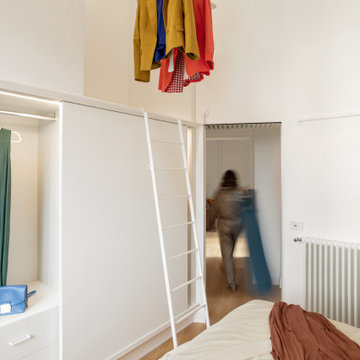
L’ armadio sviluppato su una parete di 3 metri lineari, raddoppia la sua capienza
articolandosi su due livelli.
Al fine di rendere agevole e quotidiano l’utilizzo di entrambi i piani, un tubolare in ferro
funge da apposito alloggio di sicurezza per l’utilizzo della scala pioli realizzata ad hoc,
inoltre l’operazione di prelievo degli abiti è facilitata da un bastone meccanizzato con
traslazione verso il basso.
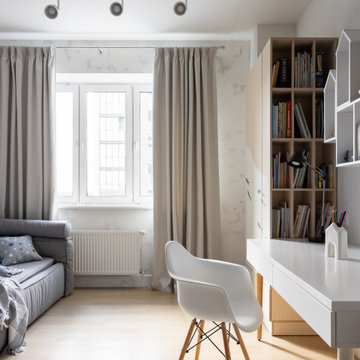
Детская в скандинавском стиле для брата и сестры.
Photo of a medium sized scandi gender neutral kids' bedroom in Yekaterinburg with white walls, vinyl flooring and beige floors.
Photo of a medium sized scandi gender neutral kids' bedroom in Yekaterinburg with white walls, vinyl flooring and beige floors.
Scandinavian White Home Design Photos
4




















