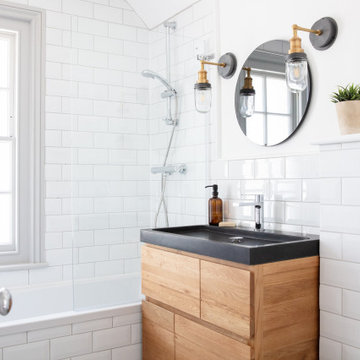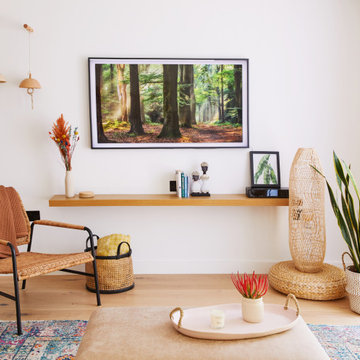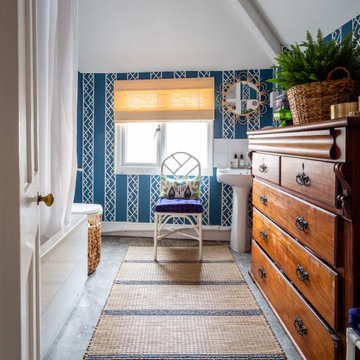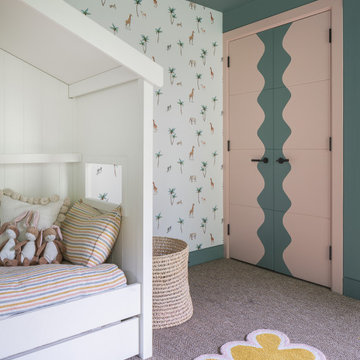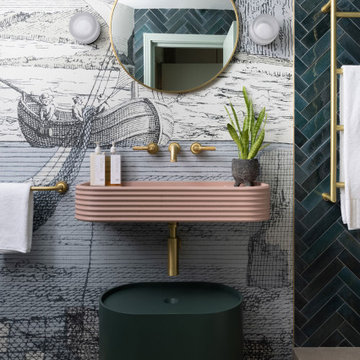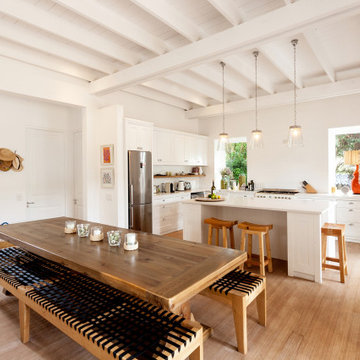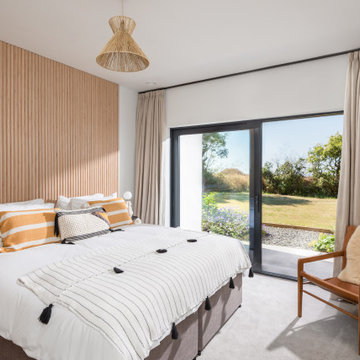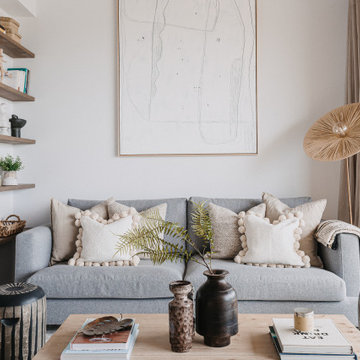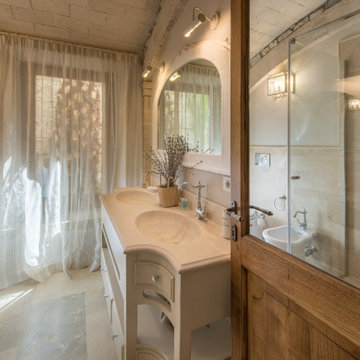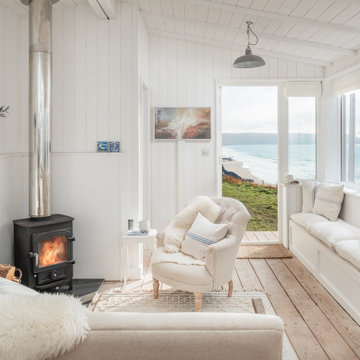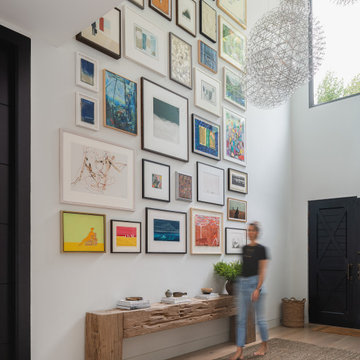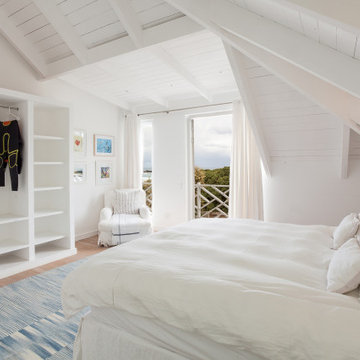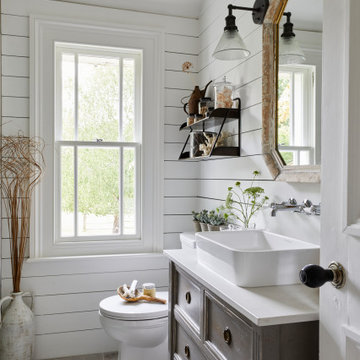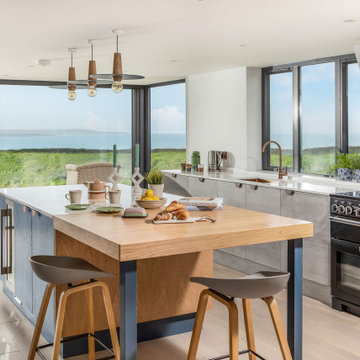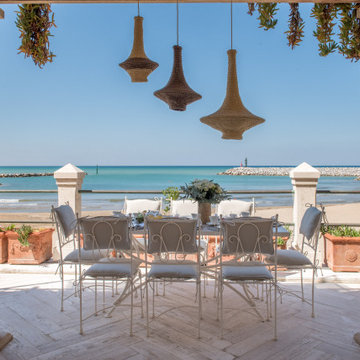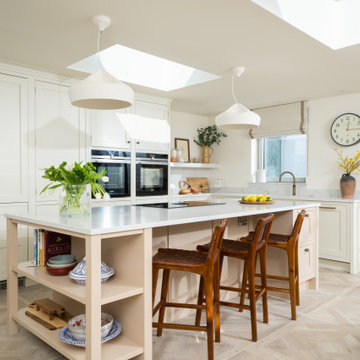Coastal Home Design Photos
Find the right local pro for your project
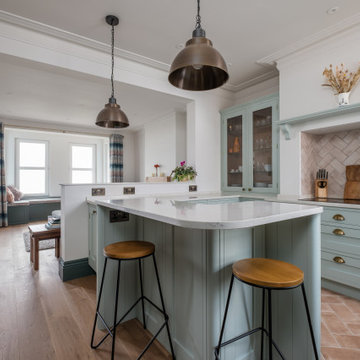
This kitchen has beautiful homely tones which have been created using bespoke Loxley furniture painted in Little Greene Aquamarine Mid with contrasting main doors in a darker shade of green and Silestone worktops in White Arabesque. The raised breakfast bar allows for plenty of preparation space as well as a seating area, and a Siemens studioLine IQ700 oven and matching combi-microwave complement the Falmec Sintesi induction hob that has been set in the old chimney area.
This kitchen provides a very warm and welcoming atmosphere and the colour palette beautifully reflects the seaside location of the property.
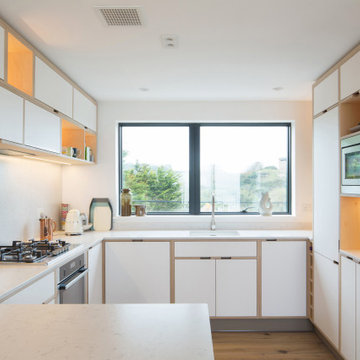
Compact kitchen space but with big sea views. Careful detailing of the plywood carcass with integrated handles makes this kitchen extra special.
Design ideas for a coastal kitchen in Sussex.
Design ideas for a coastal kitchen in Sussex.
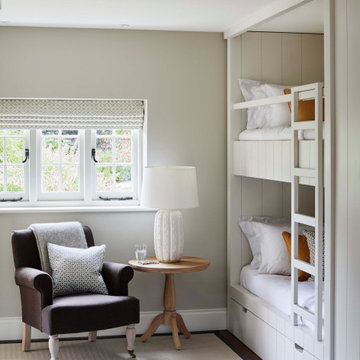
This child’s bedroom is a light and fresh space. Adding pops of colour to this cream themed room creates an inviting and calming ambience.
This is an example of a beach style kids' bedroom in Gloucestershire.
This is an example of a beach style kids' bedroom in Gloucestershire.
Coastal Home Design Photos
1




















