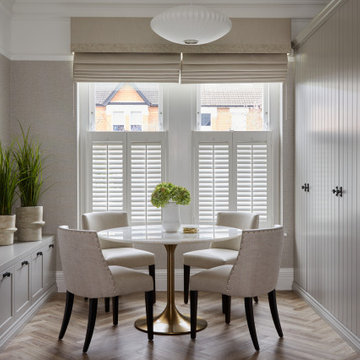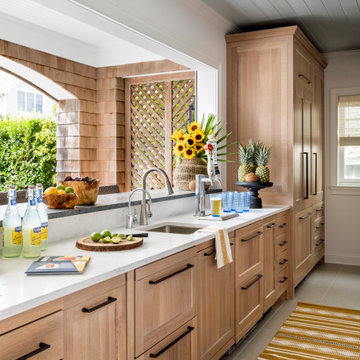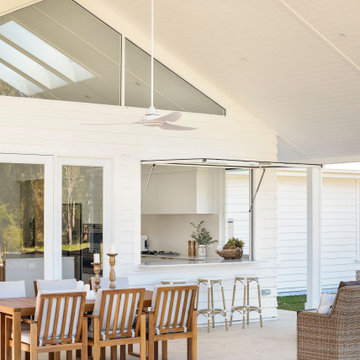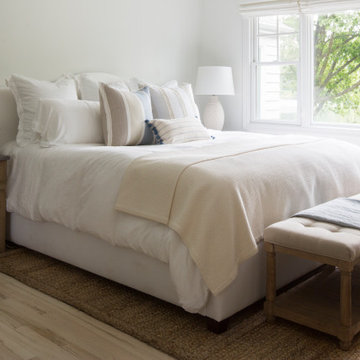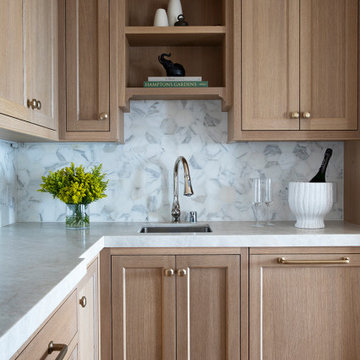Coastal Brown Home Design Photos
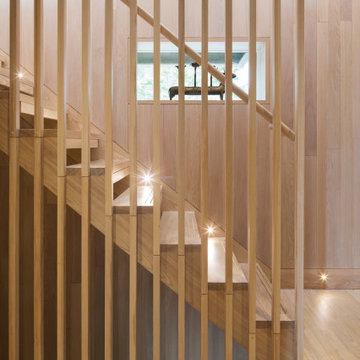
Solid hardwood stair with slatted screening and wall panelling.
Nautical staircase in Sussex.
Nautical staircase in Sussex.
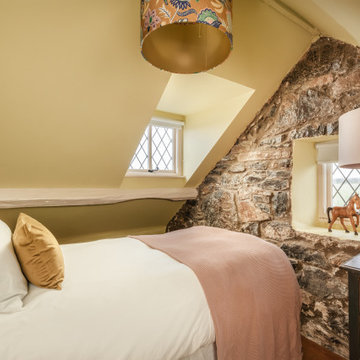
Coastal bedroom in Other with yellow walls, medium hardwood flooring, brown floors and a vaulted ceiling.
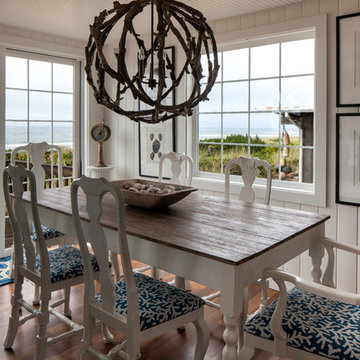
Dining room on the Oregon Coast
Photo by Nik Johnson
This is an example of a coastal dining room in Seattle with medium hardwood flooring and white walls.
This is an example of a coastal dining room in Seattle with medium hardwood flooring and white walls.

Inspiration for a nautical kitchen pantry in Orange County with a submerged sink, shaker cabinets, white cabinets, white splashback, stainless steel appliances, light hardwood flooring, no island, beige floors and white worktops.

Architect: Brandon Architects Inc.
Contractor/Interior Designer: Patterson Construction, Newport Beach, CA.
Photos by: Jeri Keogel
Design ideas for a beach style dining room in Orange County with grey walls, medium hardwood flooring and beige floors.
Design ideas for a beach style dining room in Orange County with grey walls, medium hardwood flooring and beige floors.

This is an example of a nautical galley open plan kitchen in Sydney with white splashback, ceramic splashback, a submerged sink, flat-panel cabinets, white cabinets, integrated appliances, medium hardwood flooring, an island, brown floors, white worktops, exposed beams and a vaulted ceiling.

This Condo has been in the family since it was first built. And it was in desperate need of being renovated. The kitchen was isolated from the rest of the condo. The laundry space was an old pantry that was converted. We needed to open up the kitchen to living space to make the space feel larger. By changing the entrance to the first guest bedroom and turn in a den with a wonderful walk in owners closet.
Then we removed the old owners closet, adding that space to the guest bath to allow us to make the shower bigger. In addition giving the vanity more space.
The rest of the condo was updated. The master bath again was tight, but by removing walls and changing door swings we were able to make it functional and beautiful all that the same time.

Architectrure by TMS Architects
Rob Karosis Photography
This is an example of a coastal formal living room in Boston with white walls, light hardwood flooring, a standard fireplace, a stone fireplace surround and no tv.
This is an example of a coastal formal living room in Boston with white walls, light hardwood flooring, a standard fireplace, a stone fireplace surround and no tv.

A farmhouse coastal styled home located in the charming neighborhood of Pflugerville. We merged our client's love of the beach with rustic elements which represent their Texas lifestyle. The result is a laid-back interior adorned with distressed woods, light sea blues, and beach-themed decor. We kept the furnishings tailored and contemporary with some heavier case goods- showcasing a touch of traditional. Our design even includes a separate hangout space for the teenagers and a cozy media for everyone to enjoy! The overall design is chic yet welcoming, perfect for this energetic young family.
Project designed by Sara Barney’s Austin interior design studio BANDD DESIGN. They serve the entire Austin area and its surrounding towns, with an emphasis on Round Rock, Lake Travis, West Lake Hills, and Tarrytown.
For more about BANDD DESIGN, click here: https://bandddesign.com/
To learn more about this project, click here: https://bandddesign.com/moving-water/

This traditional Shaker Kitchen has a masculine feel with its chocolate lower cabinets and walls of subway tile. The apron farmhouse sink is the centerpiece of the galley juxtaposed with a contemporary pull-out faucet. By applying a mirror on the door it gives the impression that it leads to a Dining Room. The wide plank flooring in a walnut stain adds texture and richness to this space.
Laura Hull Photography

Design by Krista Watterworth Design Studio in Palm Beach Gardens, Florida. Photo by Lesley Unruh. A newly constructed home on the intercoastal waterway. A fun house to design with lots of warmth and coastal flair.

We took advantage of the double volume ceiling height in the living room and added millwork to the stone fireplace, a reclaimed wood beam and a gorgeous, chandelier. The sliding doors lead out to the sundeck and the lake beyond. TV's mounted above fireplaces tend to be a little high for comfortable viewing from the sofa, so this tv is mounted on a pull down bracket for use when the fireplace is not turned on. Floating white oak shelves replaced upper cabinets above the bar area.

Inspiration for a beach style wood u-shaped wood railing staircase in Boston with painted wood risers and tongue and groove walls.

This is an example of a beach style kitchen/diner in Orange County with a belfast sink, light wood cabinets, marble worktops, marble splashback, stainless steel appliances, ceramic flooring, an island and grey floors.

Landmark Photography
Coastal galley kitchen pantry in Minneapolis with a submerged sink, shaker cabinets, black cabinets, medium hardwood flooring and white worktops.
Coastal galley kitchen pantry in Minneapolis with a submerged sink, shaker cabinets, black cabinets, medium hardwood flooring and white worktops.
Coastal Brown Home Design Photos
1




















