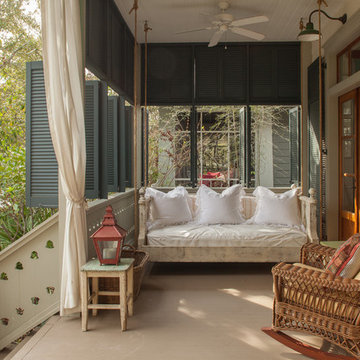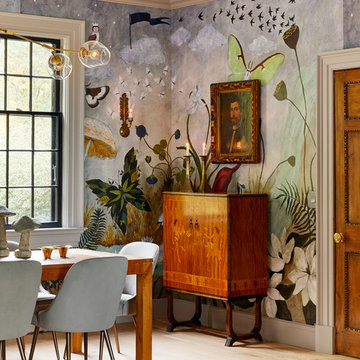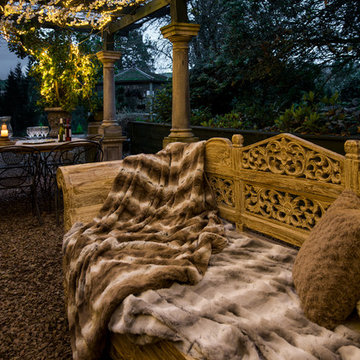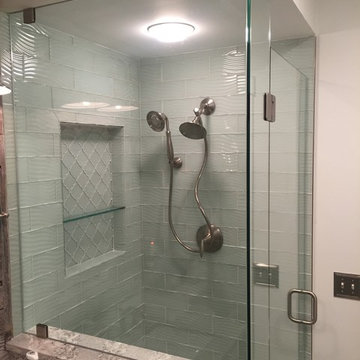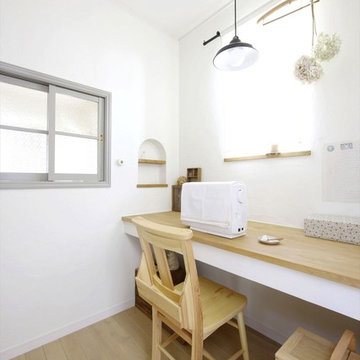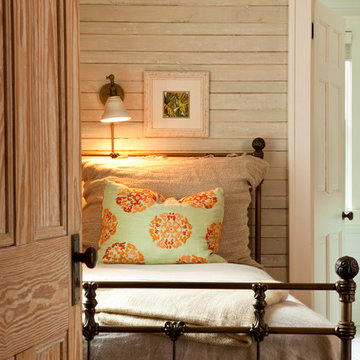Shabby-Chic Style Brown Home Design Photos
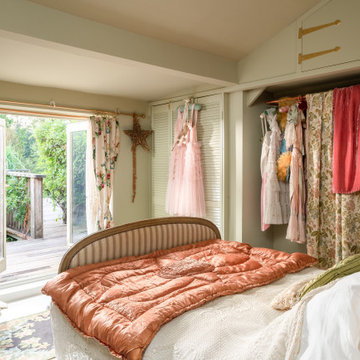
Photo of a medium sized shabby-chic style guest bedroom in Sussex with green walls, painted wood flooring and white floors.

This project was a rehabilitation from a 1926 maid's quarters into a guesthouse. Tiny house.
Photo of a small vintage l-shaped kitchen in Little Rock with a belfast sink, shaker cabinets, blue cabinets, wood worktops, white splashback, medium hardwood flooring, no island, brown floors, brown worktops, a timber clad ceiling, wood splashback and stainless steel appliances.
Photo of a small vintage l-shaped kitchen in Little Rock with a belfast sink, shaker cabinets, blue cabinets, wood worktops, white splashback, medium hardwood flooring, no island, brown floors, brown worktops, a timber clad ceiling, wood splashback and stainless steel appliances.
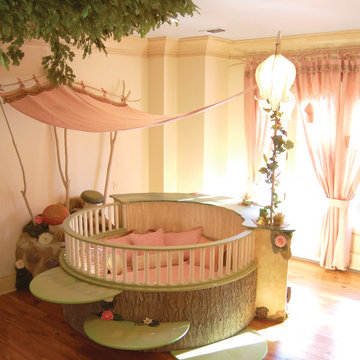
THEME Every element of this room evokes images from the Enchanted Forest. Tiny lights twinkle like fireflies; curtains swing from real tree limbs and sticker stones lay a pathway to the bed. Ceramic mushrooms and birdhouses are scattered throughout the room, creating perfect hiding spots for fairies, pixies and other magical friends. The dominant color of both bedroom and bathroom — a soft, feminine pink — creates a soothing, yet wondrous atmosphere. In the corner sits a large tree with a child-size door at the base, promising a child-size adventure on the other side. FOCUS Illuminated by two beautiful flower-shaped lamps, the six-footdiameter circular bed becomes the centerpiece of the room. Imitation bark on the bed’s exterior augments the room’s theme and makes it easy for a child to believe they have stepped out of the suburbs and into the forest. Three lily pads extending from tree bark serve as both steps to the bed and stools to sit on. Ready-made for princess parties and sleepovers, the bed easily accommodates two to three small children or an adult. Twelvefoot ceilings enhance the sense of openness, while soft lighting and comfy pillows make this a cozy reading and resting spot. STORAGE The shelves on the rear of the bed and the two compartments in the tree — one covered by a doubledoor, the other by a miniature door — supplement the storage capacity of the room’s giant closet without interrupting the theme. GROWTH The bed meets standard specifications for a baby crib, and can accommodate both children and adults. The railing is easily removed when baby girl becomes a “big girl,” and eventually, a teenager. SAFETY Rounded edges on all of the room’s furnishings help prevent nasty bumps, and lamps are positioned well out-of-reach of small children. The mattress is designed to fit snugly to meet current crib safety standards, while a 26-inch railing allows this bed to act as a safe, comfortable and fun play area.
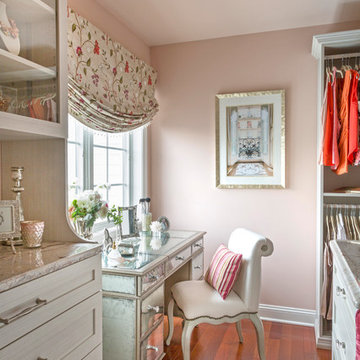
A spare bedroom was transformed into a dream walk in closet for this lucky client! Inspired by Paris, we used a pretty palette of light colors, reflective surfaces, and a gorgeous Swarovski Crystal Chandelier to set the tone for this Glamorous space!

The Quarry Mill's Salem natural thin stone veneer complements the cozy feel of this shabby-chic living area. Salem natural stone veneer brings a relaxing blend of granites sourced throughout New England. The stone is characterized as a castle rock style due to the large rectangular pieces of stone. This style is also referred to as square-rectangular or square-rec for short. The individual pieces can range from 4″-12″ in height allowing your mason to create a natural looking wall with non-repeating patterns. Salem thin stone veneer is most commonly found on large scale exterior projects. The stones will be snapped (a natural and still rustic looking edge created by breaking the stone with a hydraulic press) on all four sides. The castle rock is almost always installed with a mortar joint between the pieces of stone.

John Bishop
Inspiration for a romantic open plan living room in Austin with dark hardwood flooring and feature lighting.
Inspiration for a romantic open plan living room in Austin with dark hardwood flooring and feature lighting.
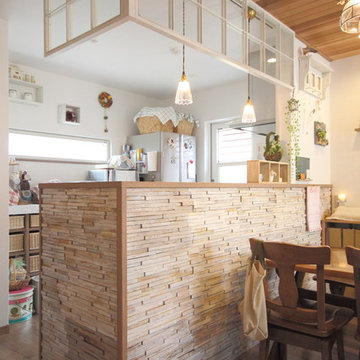
造り手とお施主様の共演で生まれる空間
Design ideas for a shabby-chic style kitchen in Tokyo with medium hardwood flooring and a breakfast bar.
Design ideas for a shabby-chic style kitchen in Tokyo with medium hardwood flooring and a breakfast bar.
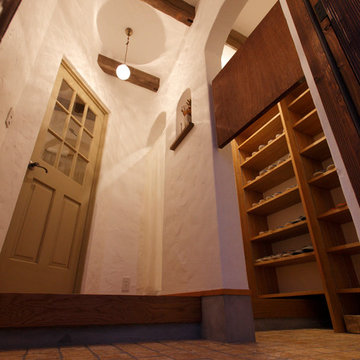
暮らしてるうちに混雑しがちな玄関まわりは、シューズクロークでしっかり収納&いつでもスッキリ。漆喰のアーチや、天井に顔を覗かせる梁も美しい玄関スペースです。
Design ideas for a vintage entrance in Other.
Design ideas for a vintage entrance in Other.
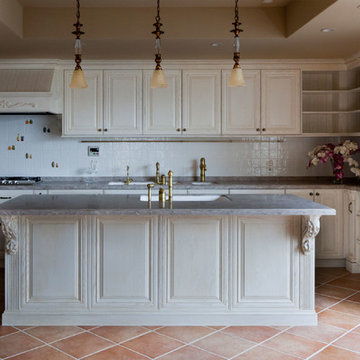
アニーズスタイル
Design ideas for a large vintage u-shaped kitchen/diner in Tokyo with a submerged sink, raised-panel cabinets, beige cabinets, soapstone worktops, white splashback, glass tiled splashback, terracotta flooring and an island.
Design ideas for a large vintage u-shaped kitchen/diner in Tokyo with a submerged sink, raised-panel cabinets, beige cabinets, soapstone worktops, white splashback, glass tiled splashback, terracotta flooring and an island.
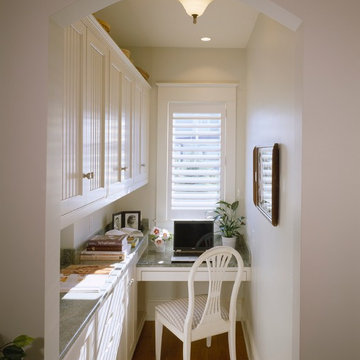
Brian Vanden Brink Photography
Photo of a small shabby-chic style study in Portland Maine with beige walls, a built-in desk, medium hardwood flooring, no fireplace and brown floors.
Photo of a small shabby-chic style study in Portland Maine with beige walls, a built-in desk, medium hardwood flooring, no fireplace and brown floors.

Wallpaper and Checkerboard Floor Pattern Master Bath
Photo of a medium sized romantic ensuite bathroom in Other with a pedestal sink, blue walls, dark hardwood flooring and white cabinets.
Photo of a medium sized romantic ensuite bathroom in Other with a pedestal sink, blue walls, dark hardwood flooring and white cabinets.
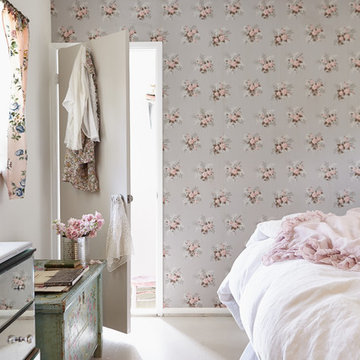
Lily's pretty bedroom bathed in romantic cross light from several sources. Vintage wallpaper is hard to find and hard to hang, but so worth it. The curtains are vintage florals, and the floor is cheap and cheerful painted plywood. Eclectic accents come from placing side by side a painted Hungarian chest paired with a fanciful Italian dresser.
Photo Credit: Amy Neunsinger

The lower ground floor of the house has witnessed the greatest transformation. A series of low-ceiling rooms were knocked-together, excavated by a couple of feet, and extensions constructed to the side and rear.
A large open-plan space has thus been created. The kitchen is located at one end, and overlooks an enlarged lightwell with a new stone stair accessing the front garden; the dining area is located in the centre of the space.
Photographer: Nick Smith
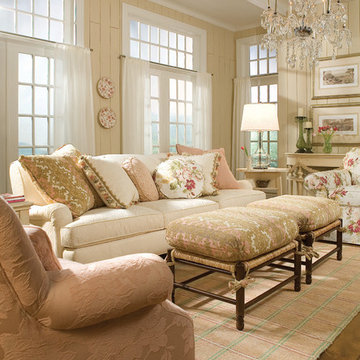
Saybrook Country Barn
Fine Home Interiors, Designer Inspired Furniture and Decor
2 Main Street,
Old Saybrook, Connecticut
06475
860-388-0891
Photo of a large vintage formal open plan living room in Bridgeport with beige walls, medium hardwood flooring and feature lighting.
Photo of a large vintage formal open plan living room in Bridgeport with beige walls, medium hardwood flooring and feature lighting.
Shabby-Chic Style Brown Home Design Photos
1




















