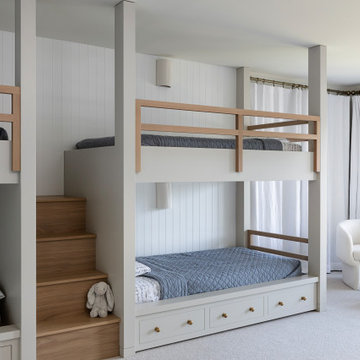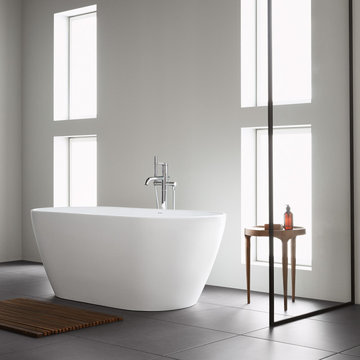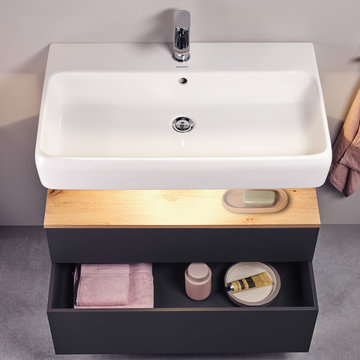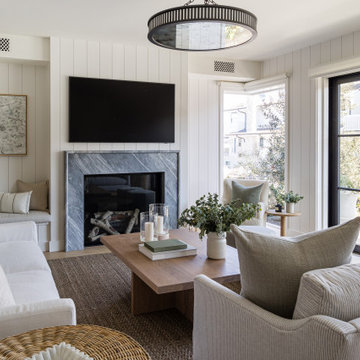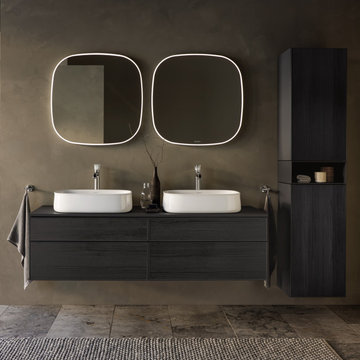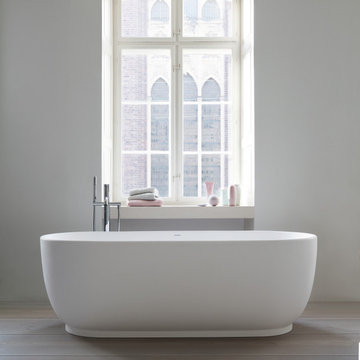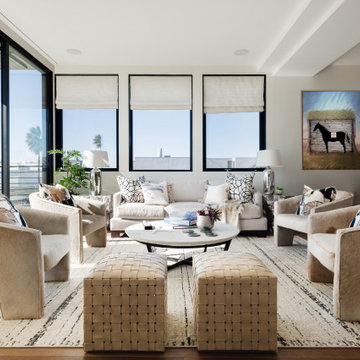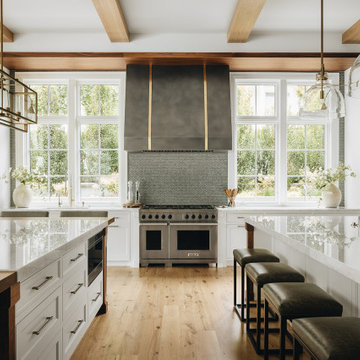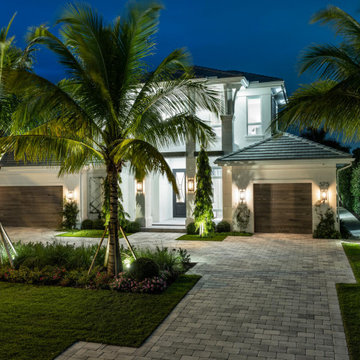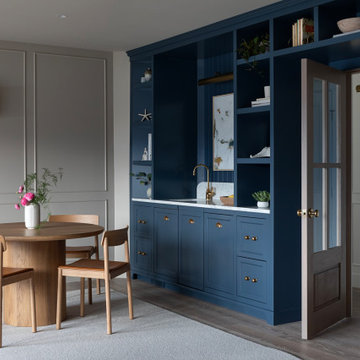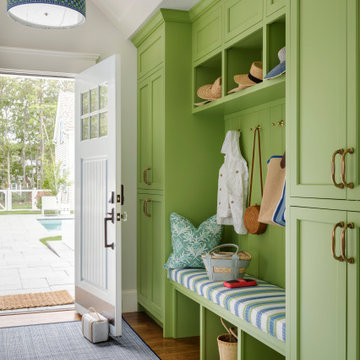Coastal Home Design Photos

Historic exterior struction of Sullivan's Island home, exposed rafters, painted wood porches, decorative lanterns, and nostalgic custom stair railing design
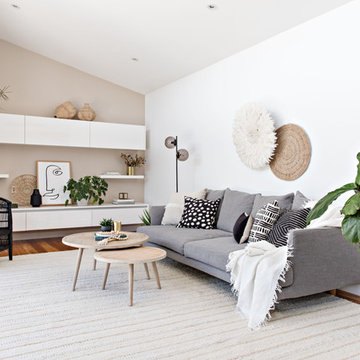
The Palm Co
Inspiration for a medium sized coastal open plan living room in Sydney with no fireplace, white walls, medium hardwood flooring and brown floors.
Inspiration for a medium sized coastal open plan living room in Sydney with no fireplace, white walls, medium hardwood flooring and brown floors.
Find the right local pro for your project

This cozy lake cottage skillfully incorporates a number of features that would normally be restricted to a larger home design. A glance of the exterior reveals a simple story and a half gable running the length of the home, enveloping the majority of the interior spaces. To the rear, a pair of gables with copper roofing flanks a covered dining area that connects to a screened porch. Inside, a linear foyer reveals a generous staircase with cascading landing. Further back, a centrally placed kitchen is connected to all of the other main level entertaining spaces through expansive cased openings. A private study serves as the perfect buffer between the homes master suite and living room. Despite its small footprint, the master suite manages to incorporate several closets, built-ins, and adjacent master bath complete with a soaker tub flanked by separate enclosures for shower and water closet. Upstairs, a generous double vanity bathroom is shared by a bunkroom, exercise space, and private bedroom. The bunkroom is configured to provide sleeping accommodations for up to 4 people. The rear facing exercise has great views of the rear yard through a set of windows that overlook the copper roof of the screened porch below.
Builder: DeVries & Onderlinde Builders
Interior Designer: Vision Interiors by Visbeen
Photographer: Ashley Avila Photography

Snowberry Lane Photography
Large coastal ensuite bathroom in Seattle with grey cabinets, a freestanding bath, an alcove shower, green tiles, porcelain flooring, a vessel sink, engineered stone worktops, grey floors, a hinged door, white worktops, shaker cabinets, metro tiles and green walls.
Large coastal ensuite bathroom in Seattle with grey cabinets, a freestanding bath, an alcove shower, green tiles, porcelain flooring, a vessel sink, engineered stone worktops, grey floors, a hinged door, white worktops, shaker cabinets, metro tiles and green walls.

Shooting Star Photography
In Collaboration with Charles Cudd Co.
Design ideas for a medium sized and white nautical two floor detached house in Minneapolis with wood cladding and a shingle roof.
Design ideas for a medium sized and white nautical two floor detached house in Minneapolis with wood cladding and a shingle roof.

Chad Mellon Photographer
Medium sized nautical open plan games room in Orange County with white walls, light hardwood flooring, a wall mounted tv, no fireplace and beige floors.
Medium sized nautical open plan games room in Orange County with white walls, light hardwood flooring, a wall mounted tv, no fireplace and beige floors.
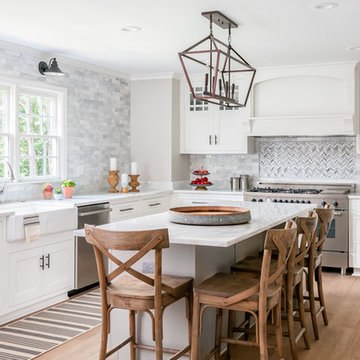
Anastasia Alkema Photography
Photo of a coastal l-shaped kitchen in Atlanta with a belfast sink, shaker cabinets, white cabinets, multi-coloured splashback, stainless steel appliances, light hardwood flooring and an island.
Photo of a coastal l-shaped kitchen in Atlanta with a belfast sink, shaker cabinets, white cabinets, multi-coloured splashback, stainless steel appliances, light hardwood flooring and an island.

This River Cottage needed a laundry area in a small space. Custom designed cabinets can be available for any use. This white stackable washer and dryer, sits in a hallway going unnoticed when the doors are shut. Guests only see a very handsome closet. When you open the custom cabinetry you will be surprised at what you find. This renovation not only included the appliances but they went a step further adding a pull out shelf for your laundry use. This is a unique design idea for any small laundry space.

Photo of a large beach style dressing room for women in Los Angeles with white cabinets, brown floors, open cabinets and medium hardwood flooring.
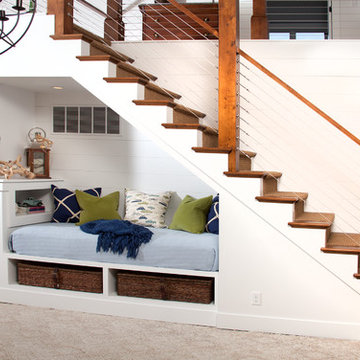
Barry Elz Photography
Design ideas for a medium sized coastal wood straight staircase in Grand Rapids with painted wood risers.
Design ideas for a medium sized coastal wood straight staircase in Grand Rapids with painted wood risers.
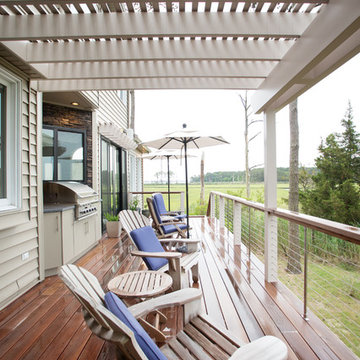
Ipe decking and pergola
Photo: Carolyn Watson
Boardwalk Builders, Rehoboth Beach, DE
www.boardwalkbuilders.com
Beach style terrace in Other.
Beach style terrace in Other.
Coastal Home Design Photos

Inspiration for a large coastal side patio in Paris with an outdoor kitchen, concrete slabs and a pergola.
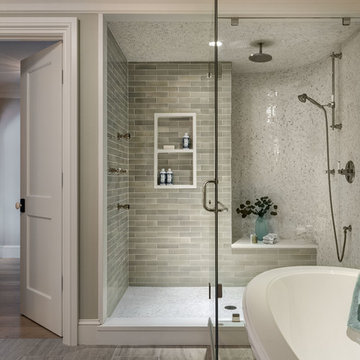
Architectrure by TMS Architects
Rob Karosis Photography
Photo of a coastal bathroom in Boston.
Photo of a coastal bathroom in Boston.
9




















