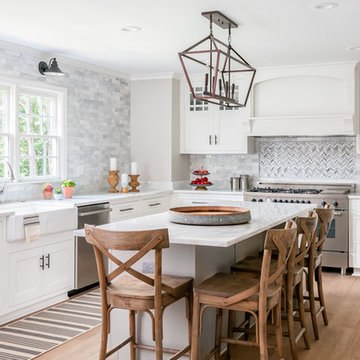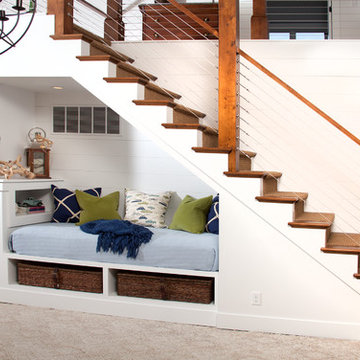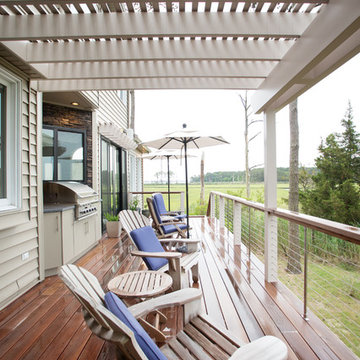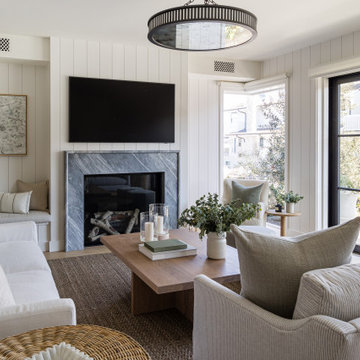Coastal Home Design Photos

This cozy lake cottage skillfully incorporates a number of features that would normally be restricted to a larger home design. A glance of the exterior reveals a simple story and a half gable running the length of the home, enveloping the majority of the interior spaces. To the rear, a pair of gables with copper roofing flanks a covered dining area that connects to a screened porch. Inside, a linear foyer reveals a generous staircase with cascading landing. Further back, a centrally placed kitchen is connected to all of the other main level entertaining spaces through expansive cased openings. A private study serves as the perfect buffer between the homes master suite and living room. Despite its small footprint, the master suite manages to incorporate several closets, built-ins, and adjacent master bath complete with a soaker tub flanked by separate enclosures for shower and water closet. Upstairs, a generous double vanity bathroom is shared by a bunkroom, exercise space, and private bedroom. The bunkroom is configured to provide sleeping accommodations for up to 4 people. The rear facing exercise has great views of the rear yard through a set of windows that overlook the copper roof of the screened porch below.
Builder: DeVries & Onderlinde Builders
Interior Designer: Vision Interiors by Visbeen
Photographer: Ashley Avila Photography

Free ebook, Creating the Ideal Kitchen. DOWNLOAD NOW
We went with a minimalist, clean, industrial look that feels light, bright and airy. The island is a dark charcoal with cool undertones that coordinates with the cabinetry and transom work in both the neighboring mudroom and breakfast area. White subway tile, quartz countertops, white enamel pendants and gold fixtures complete the update. The ends of the island are shiplap material that is also used on the fireplace in the next room.
In the new mudroom, we used a fun porcelain tile on the floor to get a pop of pattern, and walnut accents add some warmth. Each child has their own cubby, and there is a spot for shoes below a long bench. Open shelving with spots for baskets provides additional storage for the room.
Designed by: Susan Klimala, CKBD
Photography by: LOMA Studios
For more information on kitchen and bath design ideas go to: www.kitchenstudio-ge.com

Large beach style open plan games room in San Francisco with white walls, no fireplace, a built-in media unit, light hardwood flooring and brown floors.
Find the right local pro for your project

The master bathroom features a custom flat panel vanity with Caesarstone countertop, onyx look porcelain wall tiles, patterned cement floor tiles and a metallic look accent tile around the mirror, over the toilet and on the shampoo niche.

Andrea Pietrangeli http://andrea.media/
Design ideas for a small beach style master bedroom in Providence with white walls, light hardwood flooring and beige floors.
Design ideas for a small beach style master bedroom in Providence with white walls, light hardwood flooring and beige floors.

Snowberry Lane Photography
Large coastal ensuite bathroom in Seattle with grey cabinets, a freestanding bath, an alcove shower, green tiles, porcelain flooring, a vessel sink, engineered stone worktops, grey floors, a hinged door, white worktops, shaker cabinets, metro tiles and green walls.
Large coastal ensuite bathroom in Seattle with grey cabinets, a freestanding bath, an alcove shower, green tiles, porcelain flooring, a vessel sink, engineered stone worktops, grey floors, a hinged door, white worktops, shaker cabinets, metro tiles and green walls.

Photo Credit - David Bader
This is an example of a nautical kitchen/dining room in Milwaukee with beige walls, dark hardwood flooring, no fireplace and brown floors.
This is an example of a nautical kitchen/dining room in Milwaukee with beige walls, dark hardwood flooring, no fireplace and brown floors.

Shooting Star Photography
In Collaboration with Charles Cudd Co.
Design ideas for a medium sized and white nautical two floor detached house in Minneapolis with wood cladding and a shingle roof.
Design ideas for a medium sized and white nautical two floor detached house in Minneapolis with wood cladding and a shingle roof.

Rick Ricozzi Photography
Photo of a coastal l-shaped kitchen in Other with blue cabinets, blue splashback, metro tiled splashback, an island, beige floors and recessed-panel cabinets.
Photo of a coastal l-shaped kitchen in Other with blue cabinets, blue splashback, metro tiled splashback, an island, beige floors and recessed-panel cabinets.

Chad Mellon Photographer
Medium sized nautical open plan games room in Orange County with white walls, light hardwood flooring, a wall mounted tv, no fireplace and beige floors.
Medium sized nautical open plan games room in Orange County with white walls, light hardwood flooring, a wall mounted tv, no fireplace and beige floors.

Anastasia Alkema Photography
Photo of a coastal l-shaped kitchen in Atlanta with a belfast sink, shaker cabinets, white cabinets, multi-coloured splashback, stainless steel appliances, light hardwood flooring and an island.
Photo of a coastal l-shaped kitchen in Atlanta with a belfast sink, shaker cabinets, white cabinets, multi-coloured splashback, stainless steel appliances, light hardwood flooring and an island.

Modern kitchen design by Benning Design Construction. Photos by Matt Rosendahl at Premier Visuals.
Medium sized nautical bathroom in Sacramento with shaker cabinets, blue cabinets, a shower/bath combination, a one-piece toilet, grey tiles, white walls, beige floors and a sliding door.
Medium sized nautical bathroom in Sacramento with shaker cabinets, blue cabinets, a shower/bath combination, a one-piece toilet, grey tiles, white walls, beige floors and a sliding door.

Inspiration for a nautical cloakroom in Boise with open cabinets, a vessel sink and multi-coloured floors.

This River Cottage needed a laundry area in a small space. Custom designed cabinets can be available for any use. This white stackable washer and dryer, sits in a hallway going unnoticed when the doors are shut. Guests only see a very handsome closet. When you open the custom cabinetry you will be surprised at what you find. This renovation not only included the appliances but they went a step further adding a pull out shelf for your laundry use. This is a unique design idea for any small laundry space.

Photo of a large beach style dressing room for women in Los Angeles with white cabinets, brown floors, open cabinets and medium hardwood flooring.

The Club Woven by Summer Classics is the resin version of the aluminum Club Collection. Executed in durable woven wrought aluminum it is ideal for any outdoor space. Club Woven is hand woven in exclusive N-dura resin polyethylene in Oyster. French Linen, or Mahogany. The comfort of Club with the classic look and durability of resin will be perfect for any outdoor space.

Barry Elz Photography
Design ideas for a medium sized coastal wood straight staircase in Grand Rapids with painted wood risers.
Design ideas for a medium sized coastal wood straight staircase in Grand Rapids with painted wood risers.

Ipe decking and pergola
Photo: Carolyn Watson
Boardwalk Builders, Rehoboth Beach, DE
www.boardwalkbuilders.com
Beach style terrace in Other.
Beach style terrace in Other.

Contemporary Coastal Bathroom
Design: Three Salt Design Co.
Build: UC Custom Homes
Photo: Chad Mellon
Photo of a medium sized beach style ensuite half tiled bathroom in Los Angeles with shaker cabinets, a freestanding bath, an alcove shower, white tiles, white walls, grey floors, a hinged door, white worktops, blue cabinets, a two-piece toilet, marble tiles, marble flooring, a submerged sink and engineered stone worktops.
Photo of a medium sized beach style ensuite half tiled bathroom in Los Angeles with shaker cabinets, a freestanding bath, an alcove shower, white tiles, white walls, grey floors, a hinged door, white worktops, blue cabinets, a two-piece toilet, marble tiles, marble flooring, a submerged sink and engineered stone worktops.
Coastal Home Design Photos
13




















