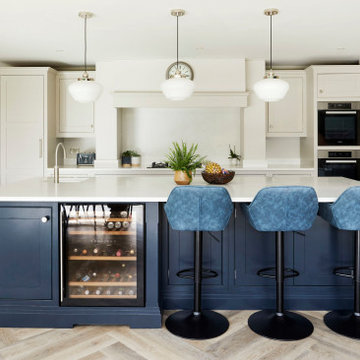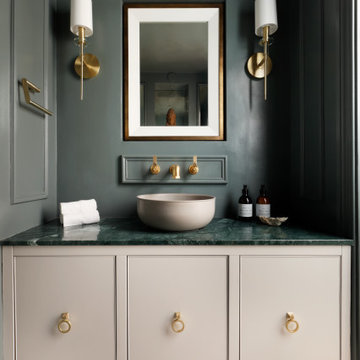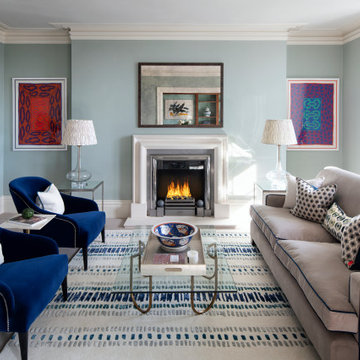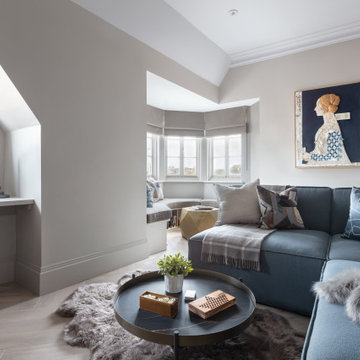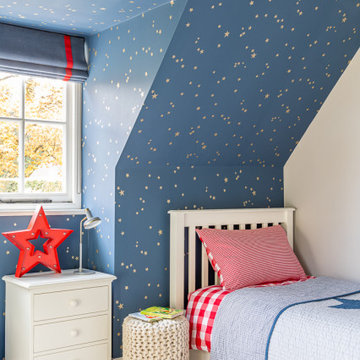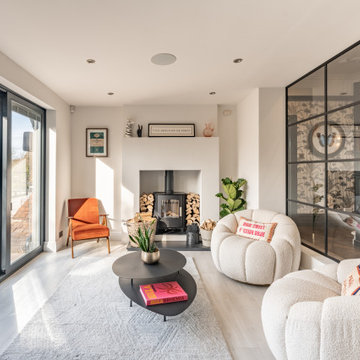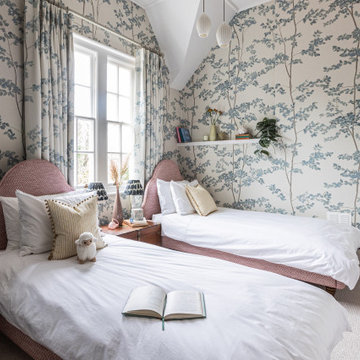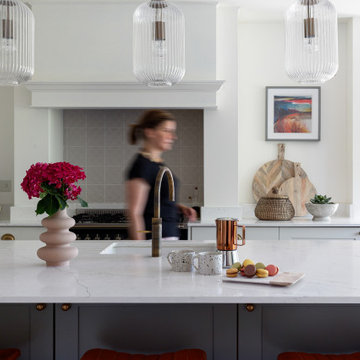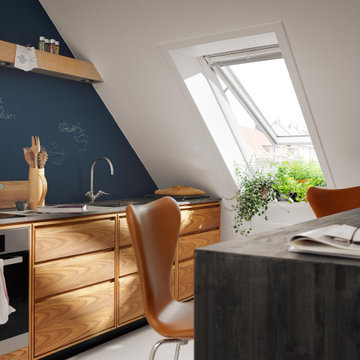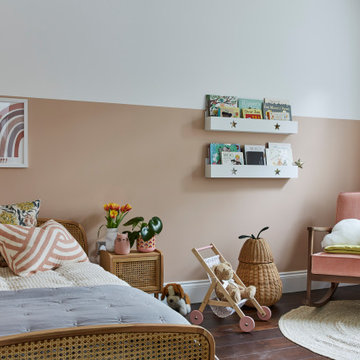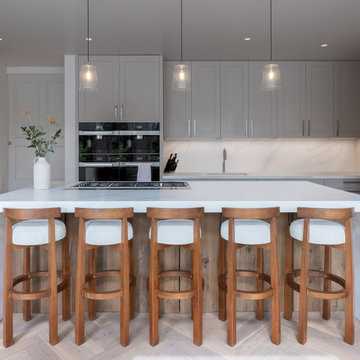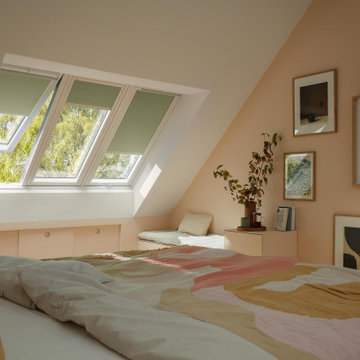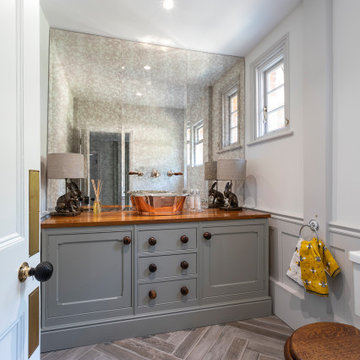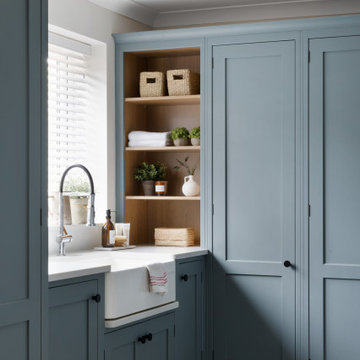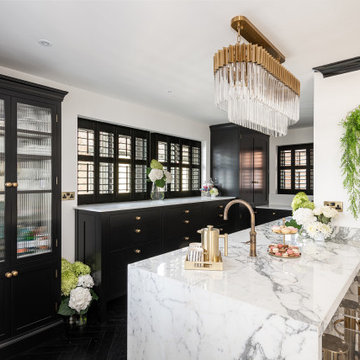Traditional Home Design Photos
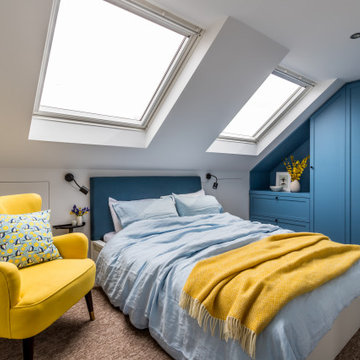
We were tasked with the challenge of injecting colour and fun into what was originally a very dull and beige property. Choosing bright and colourful wallpapers, playful patterns and bold colours to match our wonderful clients’ taste and personalities, careful consideration was given to each and every independently-designed room.
Find the right local pro for your project
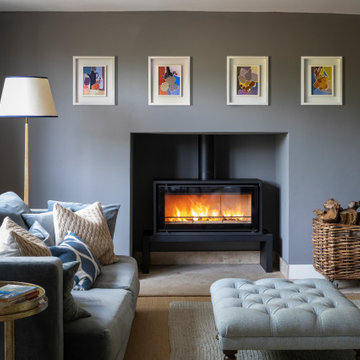
Classic enclosed living room in London with grey walls, carpet and brown floors.
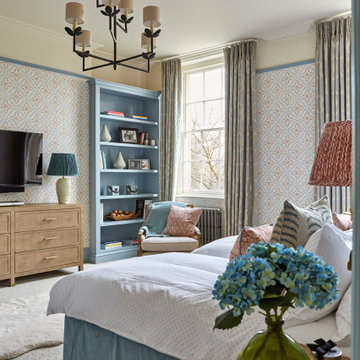
built in cabinetry, decorative mouldings, ceiling rose, ceiling medallion, plaster moulding, twin beds, blue bed skirt, red lampshade, red accents,
This is an example of a traditional bedroom in Gloucestershire with multi-coloured walls, carpet, beige floors and wallpapered walls.
This is an example of a traditional bedroom in Gloucestershire with multi-coloured walls, carpet, beige floors and wallpapered walls.
Reload the page to not see this specific ad anymore
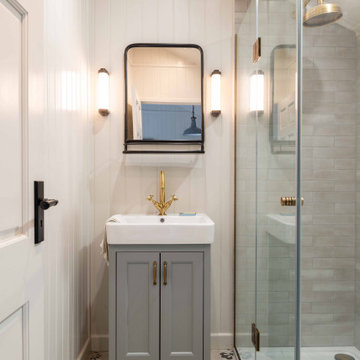
Trad / glam is the look for this pretty shower room.
Design ideas for a classic bathroom with mosaic tile flooring.
Design ideas for a classic bathroom with mosaic tile flooring.

Medium sized classic wood curved metal railing staircase spindle in London with brick walls.
Reload the page to not see this specific ad anymore

Photo of a traditional l-shaped kitchen in Buckinghamshire with a submerged sink, beaded cabinets, grey cabinets, black appliances, medium hardwood flooring, an island, brown floors and black worktops.

Photo of a classic cloakroom in London with green tiles, multi-coloured walls, wallpapered walls, wainscoting, a dado rail and a wall-mounted sink.
Traditional Home Design Photos
Reload the page to not see this specific ad anymore
1




















