Medium Sized Traditional Home Design Photos

This is an example of a medium sized classic single-wall enclosed kitchen in Other with a belfast sink, recessed-panel cabinets, green cabinets, quartz worktops, multi-coloured splashback, ceramic splashback, black appliances, porcelain flooring and beige floors.
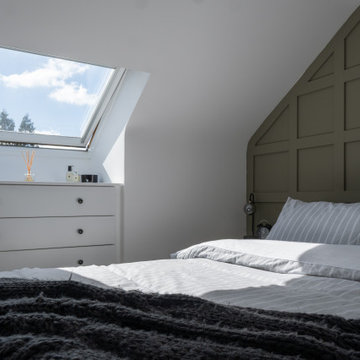
My client wanted to be pushed away from their grey comfort zone. Soft sage and paneling help to create an inviting space and accentuate the arches of the ceiling. Warm wooden flooring adds natural textures to the space. Black brushed metal was used consistently throughout the hardware and lighting to add depth to the scheme and create focal points. Minimal styling helped to complete the design.
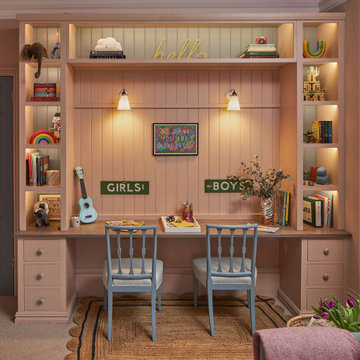
This bespoke dual desk utilises storage possibilities, whilst also being a stylish focal point to the space.
The shelves perfectly frame the desk and enable my clients to add useful and personal items. These are highlighted by soft accent lighting.
The task lights enable my clients children to complete homework in comfort, whilst artwork adds another layer of interest.

Design ideas for a medium sized traditional single-wall open plan kitchen in London with a belfast sink, shaker cabinets, yellow cabinets, composite countertops, white splashback, ceramic splashback, an island and black worktops.

Trees, wisteria and all other plantings designed and installed by Bright Green (brightgreen.co.uk) | Decking and pergola built by Luxe Projects London | Concrete dining table from Coach House | Spike lights and outdoor copper fairy lights from gardentrading.co.uk
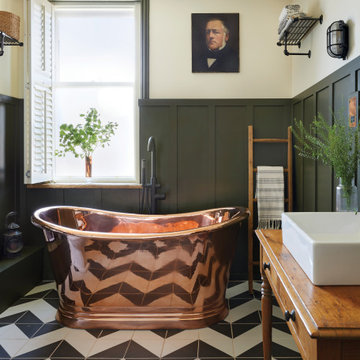
A replica of encaustic cement tile designs typically found in chic interiors and cafés of Paris. The muted, yet pretty, colour palette belies the inherent strength of these tiles and the added bonus of the low slip finish makes them highly versatile.
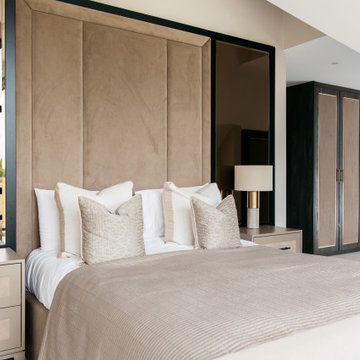
The Paddocks, Writtle
Set in the beautiful Essex countryside in the sought after village of Writtle, Chelmsford, this project was focused on the developer’s own home within the development of a total of 6 new houses. With unobstructed views of the countryside, all properties were built to the highest standards in every respect and our mission was to create an effortless interior that reflected the quality and design workmanship throughout, together with contemporary detailing and luxury.
A soothing neutral palette throughout with tactile wall finishes, soft textures and layers, provided the backdrop to a calming interior scheme. The perfect mix of woven linens, flat velvets, bold accessories and soft colouring, is beautifully tailored to our clients needs and tastes, creating a calm, contemporary oasis that best suited the client’s lifestyle and requirements.
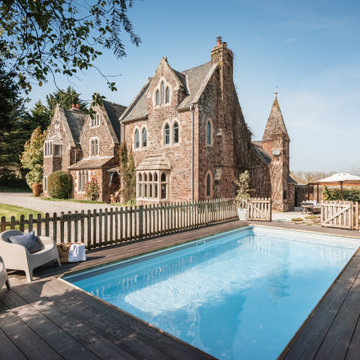
Photo of a medium sized classic side rectangular swimming pool in Cornwall with a bbq area and decking.

Fully renovated this victorian property in beckenham! Full of colours interior, Dormer loft conversions, contrast brickwork, zinc cladding,
This is an example of a medium sized traditional l-shaped kitchen in London with a belfast sink, shaker cabinets, green cabinets, marble worktops, white splashback, marble splashback, an island, white worktops, a feature wall and medium hardwood flooring.
This is an example of a medium sized traditional l-shaped kitchen in London with a belfast sink, shaker cabinets, green cabinets, marble worktops, white splashback, marble splashback, an island, white worktops, a feature wall and medium hardwood flooring.
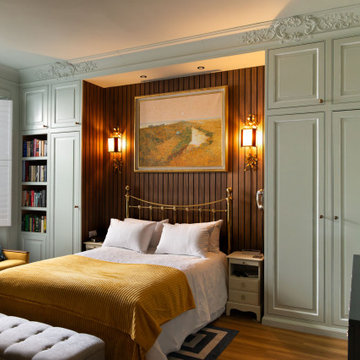
Give your bedroom a personalised luxury just like our client did in Kensington. The traditional raised cabinets merge with the practical essence of an organised space, where the bedroom has been meticulously tailored to evoke a sense of relaxation and opulence.
The attention has to go to the dressing table/TV unit. A charming Duck Egg colour that matches the rest of the bedroom is harmonised by walnut panelling, which adds depth and visual interest. Simultaneously, the modern allure of the brass handles shines in striking contrast.
As you can see the beautifully detailed cornices have been added to the bedroom and we also flowed our Traditional shaker design into this space. You will also find slim wardrobes, overhead storage and and open-shelf bookcase.
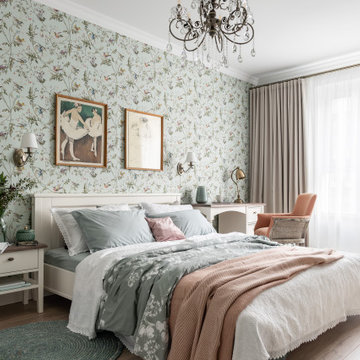
Inspiration for a medium sized classic bedroom in London with multi-coloured walls, laminate floors, wallpapered walls and a feature wall.

Design ideas for a medium sized classic galley kitchen/diner in London with a built-in sink, beige splashback, an island, shaker cabinets, grey cabinets, engineered stone countertops, stainless steel appliances, light hardwood flooring, beige floors and white worktops.

Winnie the Pooh inspired wallpaper makes a great backdrop for this light and airy, shared bedroom in Clapham Common. Accessorised with subtle accents of pastel blues and pinks that run throughout the room, the entire scheme is a perfect blend of clashing patterns and ageless tradition.
Vintage chest of drawers was paired with an unassuming combination of clashing metallics and simple white bed frames. Bespoke blind and curtains add visual interest and combine an unusual mixture of stripes and dots. Complemented by Quentin Blake’s original drawings and Winnie The Pooh framed artwork, this beautifully appointed room is elegant yet far from dull, making this a perfect children’s bedroom.

Inspiration for a medium sized traditional family bathroom in Berkshire with shaker cabinets, beige cabinets, a built-in bath, a shower/bath combination, a wall mounted toilet, blue tiles, ceramic tiles, beige walls, porcelain flooring, a built-in sink, beige floors, a hinged door, a feature wall, a single sink and a floating vanity unit.
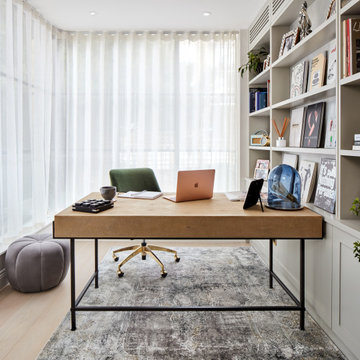
Photo of a medium sized traditional study in London with grey walls, light hardwood flooring, a freestanding desk and beige floors.

Design ideas for a medium sized traditional grey and teal u-shaped kitchen/diner in Gloucestershire with an integrated sink, shaker cabinets, blue cabinets, quartz worktops, white splashback, ceramic splashback, black appliances, vinyl flooring, a breakfast bar, grey floors and white worktops.
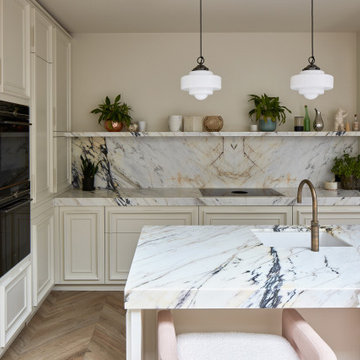
The Interior & Architectural designers carried out a comprehensive renovation and extension of the Queen Anne style terraced house, in the Calabria conservation area, Highbury. North London, adding a rear ground floor extension. By introducing the rear extension the designers enhanced the dining and kitchen area which previously was undersized for the size of property.

Inspiration for a medium sized traditional living room in London with marble flooring and beige floors.
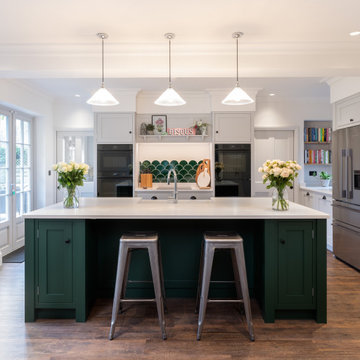
Rachel’s kitchen is housed within a stunning Victorian villa that incorporates our stunning Shaker cabinets. This creates a perfect space for the family to come together and a brilliant place to flex their cooking skills too. Designed by Jo, this space is both stylish and functional!

The second project for Edit 58's Lisa Mehydene, this time in London. The requirement was one long run and no wall cupboards, giving a completely open canvas above the worktops.
Medium Sized Traditional Home Design Photos
1



















