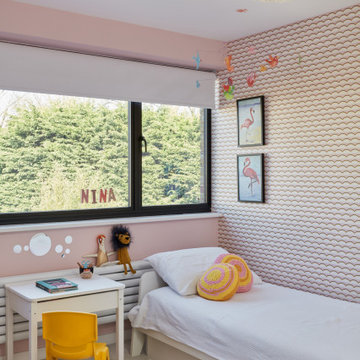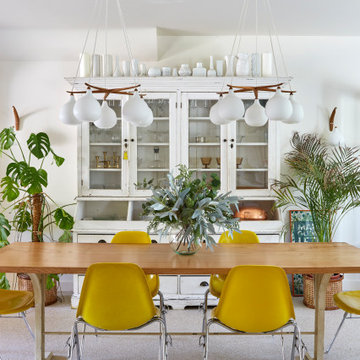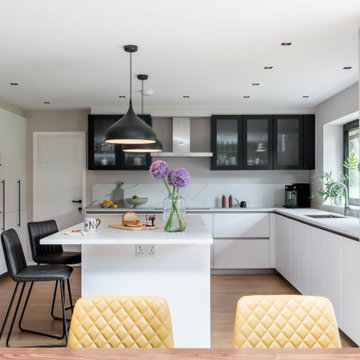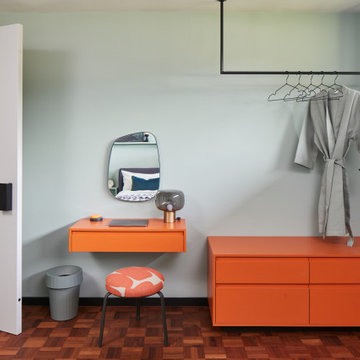2,428,608 Medium Sized Home Design Ideas, Pictures and Inspiration

Design ideas for a medium sized contemporary grey and white family bathroom in London with grey cabinets, an alcove bath, a shower/bath combination, a wall mounted toilet, grey tiles, porcelain tiles, grey walls, porcelain flooring, an integrated sink, grey floors, a hinged door, a wall niche, a single sink, a floating vanity unit and flat-panel cabinets.

Medium sized classic wood curved metal railing staircase spindle in London with brick walls.

Inspiration for a medium sized country shower room bathroom in Hampshire with medium wood cabinets, a walk-in shower, ceramic flooring, a console sink, wooden worktops, grey floors, an open shower, a single sink, a freestanding vanity unit, exposed beams and brick walls.

Medium sized contemporary wood wood railing staircase spindle in London with wood risers.

This is an example of a medium sized retro ensuite bathroom in Sussex with flat-panel cabinets, medium wood cabinets, a built-in bath, a wall mounted toilet, mirror tiles, limestone flooring, a built-in sink, solid surface worktops, white worktops, a feature wall, double sinks and a floating vanity unit.

Under a fully automated bio-climatic pergola, a dining area and outdoor kitchen have been created on a raised composite deck. The kitchen is fully equipped with SubZero Wolf appliances, outdoor pizza oven, warming drawer, barbecue and sink, with a granite worktop. Heaters and screens help to keep the party going into the evening, as well as lights incorporated into the pergola, whose slats can open and close electronically. A decorative screen creates an enhanced backdrop and ties into the pattern on the 'decorative rug' around the firebowl.

A tired mid century house gets a serious glow up!
This mid century terrace was definitely the ugly duckling on the street. It has lost all its 60's credentials and was in serious need of some love. Now it is the standout house that turns heads every day!
This project was a complete whole house renovation that literally left not a single internal wall standing! A newly created loft master bedroom and ensuite was added and the first floor layout was remodelled to create two double bedrooms and a home office. The ground floor was opened up to create a large broken plan space, with a lounge, kitchen and down stairs w/c added. Bespoke carpentry was designed to enhance the storage and create some show stopping stairs and balustrades. Finally, the interior was designed to bring back it's mid century soul.

Wine cooler tucked away in the island
Design ideas for a medium sized classic galley kitchen/diner in London with blue cabinets, composite countertops, brown splashback, brick splashback, integrated appliances, medium hardwood flooring, an island, brown floors, white worktops, a belfast sink and beaded cabinets.
Design ideas for a medium sized classic galley kitchen/diner in London with blue cabinets, composite countertops, brown splashback, brick splashback, integrated appliances, medium hardwood flooring, an island, brown floors, white worktops, a belfast sink and beaded cabinets.

Photo of a medium sized classic single-wall kitchen/diner in Berkshire with a submerged sink, beaded cabinets, white cabinets, marble worktops, white splashback, marble splashback, stainless steel appliances, porcelain flooring, an island, beige floors and white worktops.

Kitchen island.
Inspiration for a medium sized classic open plan kitchen in Other with an integrated sink, shaker cabinets, beige cabinets, quartz worktops, white splashback, stone slab splashback, stainless steel appliances, vinyl flooring, an island, beige floors, white worktops and a chimney breast.
Inspiration for a medium sized classic open plan kitchen in Other with an integrated sink, shaker cabinets, beige cabinets, quartz worktops, white splashback, stone slab splashback, stainless steel appliances, vinyl flooring, an island, beige floors, white worktops and a chimney breast.

A stunning example of an ornate Handmade Bespoke kitchen, with Quartz worktops, white hand painted cabinets
Photo of a medium sized victorian galley kitchen/diner in London with white cabinets, quartz worktops, grey splashback, granite splashback, an island, grey worktops, feature lighting, recessed-panel cabinets, black appliances and multi-coloured floors.
Photo of a medium sized victorian galley kitchen/diner in London with white cabinets, quartz worktops, grey splashback, granite splashback, an island, grey worktops, feature lighting, recessed-panel cabinets, black appliances and multi-coloured floors.

A large family dining table is the hub of the home in this dining room.
Photo of a medium sized scandi dining room in Kent with white walls, porcelain flooring, multi-coloured floors and feature lighting.
Photo of a medium sized scandi dining room in Kent with white walls, porcelain flooring, multi-coloured floors and feature lighting.

Fully renovated this victorian property in beckenham! Full of colours interior, Dormer loft conversions, contrast brickwork, zinc cladding,
This is an example of a medium sized traditional l-shaped kitchen in London with a belfast sink, shaker cabinets, green cabinets, marble worktops, white splashback, marble splashback, an island, white worktops, a feature wall and medium hardwood flooring.
This is an example of a medium sized traditional l-shaped kitchen in London with a belfast sink, shaker cabinets, green cabinets, marble worktops, white splashback, marble splashback, an island, white worktops, a feature wall and medium hardwood flooring.

Built in kitchen sink with marble counter and splashback. Dove grey units below and above. Pantry to the left. Quooker tap in antique brass, matching the cabinet door handles
Large island with curved marble counter and integrated Bora induction hob with built in extractor. Seating around the edge.
Built in ovens against wall with integrated freezer one side and fridge the other.
Three pendant lights over island.

Bespoke Kitchen with reeded glass cabinet details and ceramic worktops with view of the garden. A sun filled room that is minimal and stylish.
Inspiration for a medium sized contemporary l-shaped kitchen in Hertfordshire with a built-in sink, glass-front cabinets, black cabinets, engineered stone countertops, white splashback, porcelain flooring, an island, white worktops, black appliances and brown floors.
Inspiration for a medium sized contemporary l-shaped kitchen in Hertfordshire with a built-in sink, glass-front cabinets, black cabinets, engineered stone countertops, white splashback, porcelain flooring, an island, white worktops, black appliances and brown floors.

Transformed from a traditional old bakery and into a super cool industrial styled kitchen.
This design features cracked bronze panels, rustic styled Dekton worktops and metallic accessories.
Folding doors connect the garden to the kitchen making the space perfect for entertaining.

Fitted with bespoke matte black metal ceiling hanging rail for open storage. Bespoke fitted joinery finished in burnt orange lacquered sprat finish. Retro re-upholstered stool
Refurbished parquet floor.

Design ideas for a medium sized traditional open plan kitchen in London with blue cabinets, granite worktops, light hardwood flooring, an island, white worktops, a single-bowl sink, shaker cabinets and black appliances.

Medium sized farmhouse home studio in London with white walls, carpet, a freestanding desk and exposed beams.

Contemporary staircase with integrated display shelves lit by LED strips.
Medium sized contemporary staircase in Berkshire with under stair storage.
Medium sized contemporary staircase in Berkshire with under stair storage.
2,428,608 Medium Sized Home Design Ideas, Pictures and Inspiration
1



















