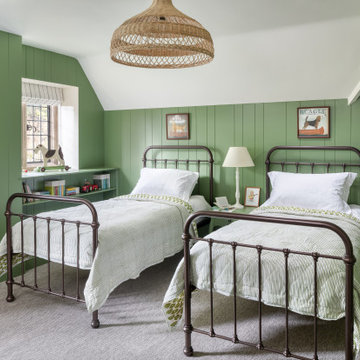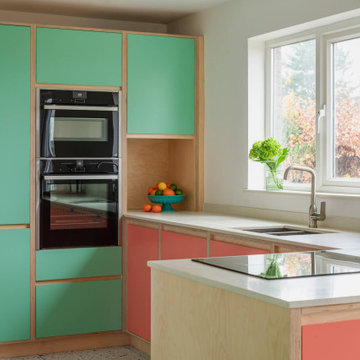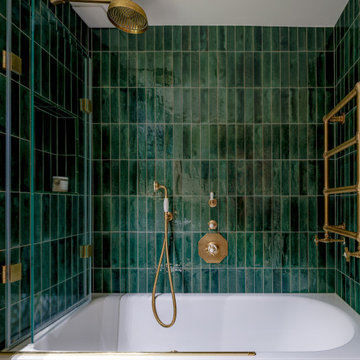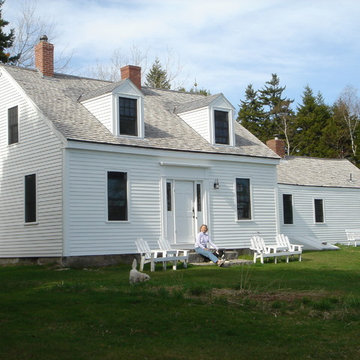141,988 Medium Sized Green Home Design Ideas, Pictures and Inspiration

Roof terrace
Design ideas for a medium sized traditional roof rooftop glass railing terrace in London with a roof extension and feature lighting.
Design ideas for a medium sized traditional roof rooftop glass railing terrace in London with a roof extension and feature lighting.

Under a fully automated bio-climatic pergola, a dining area and outdoor kitchen have been created on a raised composite deck. The kitchen is fully equipped with SubZero Wolf appliances, outdoor pizza oven, warming drawer, barbecue and sink, with a granite worktop. Heaters and screens help to keep the party going into the evening, as well as lights incorporated into the pergola, whose slats can open and close electronically. A decorative screen creates an enhanced backdrop and ties into the pattern on the 'decorative rug' around the firebowl.

Photo of a medium sized farmhouse open plan living room in Hampshire with grey walls, dark hardwood flooring, a wood burning stove, a plastered fireplace surround, a freestanding tv, a vaulted ceiling and feature lighting.

Medium sized classic kids' bedroom in Other with green walls, carpet, grey floors and panelled walls.

Trees, wisteria and all other plantings designed and installed by Bright Green (brightgreen.co.uk) | Decking and pergola built by Luxe Projects London | Concrete dining table from Coach House | Spike lights and outdoor copper fairy lights from gardentrading.co.uk

The kitchen is appreciated for its fresh, bright look, achieved with olive-green cupboard fronts that contrast with the white marble effect worktops and splashback. The adjacent dining area is airy yet ultra-cosy. The empty space above the existing boiler has been used to install an adjustable shelf system that serves as Romeo's playground.

Medium sized rural enclosed kitchen in Gloucestershire with an integrated sink, shaker cabinets, green cabinets, quartz worktops, green splashback, metro tiled splashback, black appliances, dark hardwood flooring, an island, brown floors and white worktops.

This is an example of a medium sized classic gender neutral walk-in wardrobe in London with recessed-panel cabinets, blue cabinets, medium hardwood flooring, brown floors and a coffered ceiling.

Medium sized contemporary living room in London with concrete flooring and grey floors.

Photo of a medium sized contemporary u-shaped kitchen/diner in Other with no island.

This is an example of a medium sized contemporary l-shaped kitchen/diner in Other with a built-in sink, recessed-panel cabinets, blue cabinets, quartz worktops, white splashback, black appliances, laminate floors, an island, beige floors, white worktops, a vaulted ceiling and a feature wall.

The Goat Shed - Devon.
The house was finished with a grey composite cladding with authentic local stone to ensure the building nestled into the environment well, with a country/rustic appearance with close references to its original site use of an agricultural building.

Winnie the Pooh inspired wallpaper makes a great backdrop for this light and airy, shared bedroom in Clapham Common. Accessorised with subtle accents of pastel blues and pinks that run throughout the room, the entire scheme is a perfect blend of clashing patterns and ageless tradition.
Vintage chest of drawers was paired with an unassuming combination of clashing metallics and simple white bed frames. Bespoke blind and curtains add visual interest and combine an unusual mixture of stripes and dots. Complemented by Quentin Blake’s original drawings and Winnie The Pooh framed artwork, this beautifully appointed room is elegant yet far from dull, making this a perfect children’s bedroom.

A folding bath screen offers both functionality and elegance. Its design allows for effortless access to bath controls in addition to its adaptable nature that simplifies stepping into the bath, ensuring a seamless and safe transition. A perfect solution for those seeking both convenience and a touch of sophistication in their bathroom space.

Photo by Christopher Robinson of Daggett Builders, Inc
Extensive renovation of an antique cape on the coast of Maine. This house was featured in Maine Home & Design. See the article "Crooked Cottage Charm" on our website.

Landscape lighting is used to enhance the evening experience.
http://www.jerryfinleyphotography.com/

A master bath renovation in a lake front home with a farmhouse vibe and easy to maintain finishes.
This is an example of a medium sized farmhouse ensuite bathroom in Chicago with distressed cabinets, white tiles, marble worktops, white worktops, a single sink, a freestanding vanity unit, an alcove shower, a two-piece toilet, ceramic tiles, grey walls, porcelain flooring, black floors, a hinged door, a shower bench, tongue and groove walls, a submerged sink and flat-panel cabinets.
This is an example of a medium sized farmhouse ensuite bathroom in Chicago with distressed cabinets, white tiles, marble worktops, white worktops, a single sink, a freestanding vanity unit, an alcove shower, a two-piece toilet, ceramic tiles, grey walls, porcelain flooring, black floors, a hinged door, a shower bench, tongue and groove walls, a submerged sink and flat-panel cabinets.

Picture Perfect House
Inspiration for a medium sized classic galley open plan kitchen in Chicago with white cabinets, engineered stone countertops, white splashback, stainless steel appliances, dark hardwood flooring, an island, brown floors, white worktops, a belfast sink, shaker cabinets and glass tiled splashback.
Inspiration for a medium sized classic galley open plan kitchen in Chicago with white cabinets, engineered stone countertops, white splashback, stainless steel appliances, dark hardwood flooring, an island, brown floors, white worktops, a belfast sink, shaker cabinets and glass tiled splashback.

Rear view of house with screened porch and patio - detached garage beyond connected by bridge over creek
Photo by Sarah Terranova
Design ideas for a medium sized and multi-coloured retro detached house in Kansas City with mixed cladding and a lean-to roof.
Design ideas for a medium sized and multi-coloured retro detached house in Kansas City with mixed cladding and a lean-to roof.

Light and bright contemporary kitchen featuring white custom cabinetry, large island, dual-tone gray subway tile backsplash, stainless steel appliances, and a matching laundry room.
141,988 Medium Sized Green Home Design Ideas, Pictures and Inspiration
1



















