2,410,772 Medium Sized Home Design Ideas, Pictures and Inspiration

This is an example of a medium sized retro ensuite bathroom in Sussex with flat-panel cabinets, medium wood cabinets, a built-in bath, a wall mounted toilet, mirror tiles, limestone flooring, a built-in sink, solid surface worktops, white worktops, a feature wall, double sinks and a floating vanity unit.

A sleek German handleless kitchen with a neutral colour scheme coupled with Caesarstone Cloudburst work surfaces and a full height stone splash-back. The large kitchen island adds valuable storage, practical working space and seating for this busy open plan family kitchen in Beckenham.

This is an example of a medium sized victorian ensuite bathroom in Other with a claw-foot bath, a one-piece toilet, brown walls, dark hardwood flooring and panelled walls.

This cozy and contemporary paneled bedroom is a great space to unwind. With a sliding hidden door to the ensuite, a large feature built-in wardrobe with lighting, and a ladder for tall access. It has hints of the industrial and the theme and colors are taken through into the ensuite.
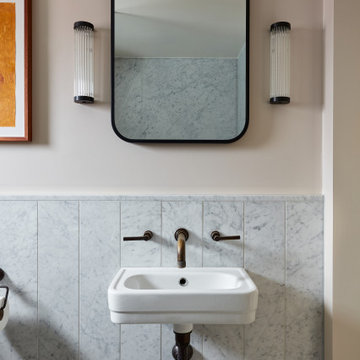
The Interior & Architectural designers carried out a comprehensive renovation and extension of the Queen Anne style terraced house, in the Calabria conservation area, Highbury. North London, adding a rear ground floor extension. By introducing the rear extension the designers enhanced the dining and kitchen area which previously was undersized for the size of property.

Efficient use of the space has been ensured during the design phase for an ergonomic use. New white bathroom units are shining in the area, allowing a clean and smart look. The overflow of the floor tiles to the side of the bathtub looks refreshing. Chrome Samuel Heath tap-ware has added a beautiful touch to the space fitting beautifully with the white units. Renovation by Absolute Project Management

Kitchen
Medium sized classic u-shaped open plan kitchen in London with a built-in sink, shaker cabinets, white cabinets, marble worktops, white splashback, marble splashback, integrated appliances, light hardwood flooring, an island, brown floors and white worktops.
Medium sized classic u-shaped open plan kitchen in London with a built-in sink, shaker cabinets, white cabinets, marble worktops, white splashback, marble splashback, integrated appliances, light hardwood flooring, an island, brown floors and white worktops.

In collaboration with the client’s architect, AR Design the layout of the kitchen was already in place. However, upon meeting the client it was clear she wanted a ‘wow’ island, symmetry in design and plenty of functional storage.
As well as a contemporary, family-friendly space it was also important the space that still respected the heritage of the house. The original walls of the property had many angled walls and featured some tight spaces, so careful consideration of SieMatic's cabinetry choices was given to ensure maximum functionality in those spaces. After much consideration, The Myers Touch specified SieMatic’s SC10 Cabinetry in a Provence Oak Laminate finish which was placed in a framed-style at the rear wall.
The same cabinetry was specified for under the island to create contrast with the new and original material features in the space. In order for the family to keep the kitchen uncluttered, careful planning of internal storage systems was considered in the form of using SieMatic’s internal Drawer boxes and their MultiMatic internal storage system which were used to store smaller items such as spices and sauces, as well whilst providing space for slide-out drawers and storage baskets.
To ensure an elegant yet ‘wow’ factor central island, The Myers Touch combined contrasting textures by using 30mm Silestone Eternal Calacatta natural stone, polished worktops with ‘waterfall island’ edges and a Corian solid surface back panel. The distinctive geometric patterned Corian panel in Cameo White looks particularly spectacular at night when the owner's turn on the architectural-toned lighting under the island.
Appliances chosen for the island included a sophisticated Elica Illusion extractor hood so it could be totally integrated in the new architectural space without visual distraction, a Siemens iQ500 Induction Hob with touch-slide control and a Caple Under-counter Wine cabinet.
To maximise every inch of the new space, and to ensure the owners had a place for everything, The Myers Touch also used additional cabinetry and storage options in the island such as extra deep drawers to store saucepans, cutlery, and everyday crockery.
The eye-catching Antique-bronze mirrored splashback not only helps to provide the illusion of extra space, but reinforces family ‘togetherness’ as it reflects and links the rear of the kitchen ‘snug’ area where family members can sit and relax or work when not in the main kitchen extension area.
The original toned brickwork and 18th Century steel windows in the original part of the extension also helps to tell the story about the older part of the house which now juxtaposes to the new, contemporary kitchen living extension. A handy door was also included in the extension which leads to the garage on the main road for family convenience and over-flow storage.
Photography by Paul Craig (Reproduction of image by request only - joy@bakerpr.co.uk)

Photo of a medium sized classic open plan living room feature wall in Other with beige walls, porcelain flooring, a standard fireplace, a stone fireplace surround, a wall mounted tv, beige floors and a vaulted ceiling.

This warm and cosy modern grey kitchen is located in Hove. Its calm atmosphere allows you to sink into it as soon as you walk in the door. The use of handleless cabinets lends to the modern appeal, while the warm neutral colour palette creates a calming ambience — perfect for family time and socialising with friends. The client wanted a kitchen extension to accommodate open-plan space. We delivered just that: a contemporary, user-friendly, and homely space.
The cabinetry is a combination of Nolte's MatrixArt and Feel ranges in Quartz Grey and Volcanic Oak, which add to the calming atmosphere of the room. The large island is perfect for preparing food and quick bites, with plenty of space left in the room for the dining table and sofa for entertaining guests. The worktops are Radianz quartz in Napoli Beige, and the appliances are all from Neff, completing this sophisticated yet inviting kitchen.
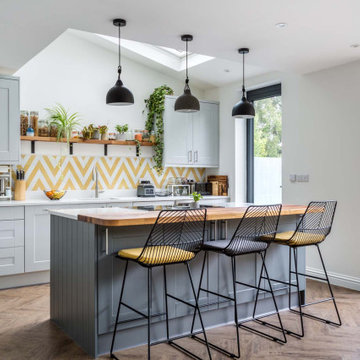
Our clients wanted to turn a mid-century ex-council house in to a stunning and light-filled home having recently moved from London to their new home in the suburbs of Bristol. Their main issue and brief was how they could alter their mid century ex-council house to feel like a stunning and light ‘London’ home. Challenge accepted! This project didn't even involve a huge extension to the original property and instead only a 2m wide single storey side extension was proposed. The rest was a careful, considered and clever rearrangement of the internal spaces to provide this incredible light and bright home. Features like a re-positioned open stair case, internal critall doors and feature glazing above the new dining area all help transform the space in to a stunning home, completely unrecognisable to its original state.

A bright green kitchen renovation in the heart of London.
Using Granada Green, Dulux shade for the kitchen run paired with sugar pink walls.
The open plan kitchen diner houses a central island with bar stools for a breakfast bar and social space.
The checkerboard flooring sits next to reclaimed retrovious flooring with the perfect blend of old and new.
The open larder dresser has wallpapered backing for a bespoke and unique kitchen.
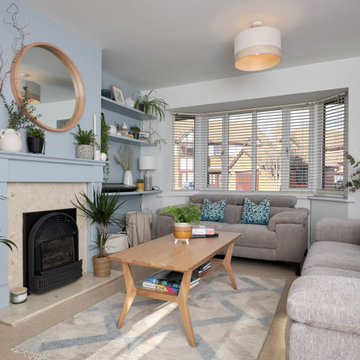
Photo of a medium sized classic enclosed living room feature wall in Gloucestershire with blue walls, carpet, a standard fireplace, a wooden fireplace surround and beige floors.

Design ideas for a medium sized contemporary l-shaped kitchen/diner in Oxfordshire with shaker cabinets, quartz worktops, an island, white worktops, white cabinets, metallic splashback, mirror splashback, light hardwood flooring and beige floors.

This is an example of a medium sized contemporary master and grey and teal bedroom in London with white walls, light hardwood flooring and feature lighting.

Design ideas for a medium sized traditional ensuite bathroom in Other with a claw-foot bath, white walls, ceramic flooring, a pedestal sink, multi-coloured floors and a single sink.
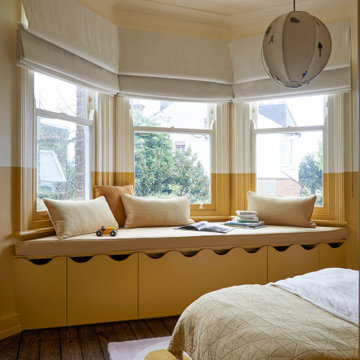
The nursery, with bespoke bay window joinery to create toy storage, a reading area and bench seat.
Photo of a medium sized classic gender neutral toddler’s room in London with yellow walls, dark hardwood flooring and brown floors.
Photo of a medium sized classic gender neutral toddler’s room in London with yellow walls, dark hardwood flooring and brown floors.
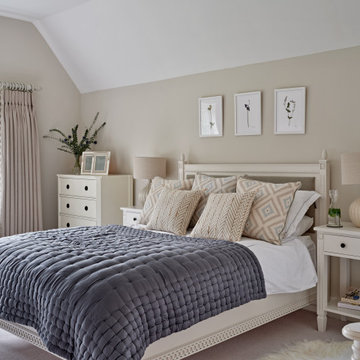
This is an example of a medium sized traditional master bedroom in Hertfordshire with beige walls, carpet, beige floors and a vaulted ceiling.
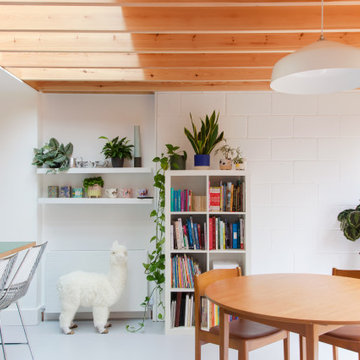
A bold and colourful transformation of a terraced house in South London’s Corbett Estate creating a bright and joyous home for our client, her two daughters and her dog. The works created a new family space at ground, a master bedroom suite at first floor and a new loft room.
The existing house was in poor condition however it had clearly been a well loved family home which we and our client recognised and valued. Our proposal therefore deliberately referenced colours and materials from the existing house and reinvented them as something appropriate for a contemporary family home. Rather than erasing the character and history of the house, we were able to continue the story of the house into its new incarnation.
2,410,772 Medium Sized Home Design Ideas, Pictures and Inspiration
6




















