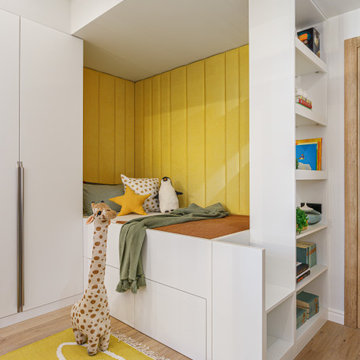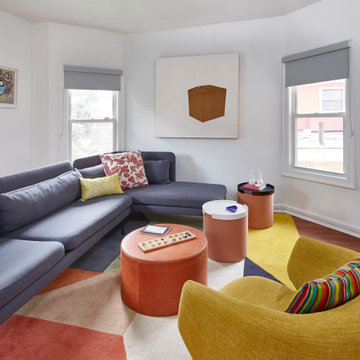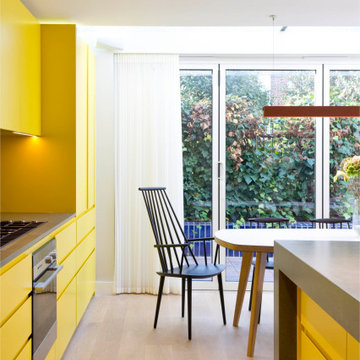13,622 Medium Sized Yellow Home Design Ideas, Pictures and Inspiration

A look favoured since ancient times, monochrome floors are trending once again. Use Butler to recreate the chequerboard look with its striking marble graphic. The crisp white Calacatta and opulent dark Marquina tiles work well on their own too.

Teamwork makes the dream work, as they say. And what a dream; this is the acme of a Surrey suburban townhouse garden. The team behind the teamwork of this masterpiece in Oxshott, Surrey, are Raine Garden Design Ltd, Bushy Business Ltd, Hampshire Garden Lighting, and Forest Eyes Photography. Everywhere you look, some new artful detail demonstrating their collective expertise hits you. The beautiful and tasteful selection of materials. The very mature, regimented pleached beech hedge. The harmoniousness of the zoning; tidy yet so varied and interesting. The ancient olive, dating back to the reign of Victoria. The warmth and depth afforded by the layered lighting. The seamless extension of the Home from inside to out; because in this dream, the garden is Home as much as the house is.

Jonathan Salmon, the designer, raised the wall between the laundry room and kitchen, creating an open floor plan with ample space on three walls for cabinets and appliances. He widened the entry to the dining room to improve sightlines and flow. Rebuilding a glass block exterior wall made way for rep production Windows and a focal point cooking station A custom-built island provides storage, breakfast bar seating, and surface for food prep and buffet service. The fittings finishes and fixtures are in tune with the homes 1907. architecture, including soapstone counter tops and custom painted schoolhouse lighting. It's the yellow painted shaker style cabinets that steal the show, offering a colorful take on the vintage inspired design and a welcoming setting for everyday get to gathers..
Pradhan Studios Photography

Photo by Ryan Bent
This is an example of a medium sized coastal ensuite bathroom in Burlington with medium wood cabinets, white tiles, ceramic tiles, porcelain flooring, a submerged sink, grey floors, grey walls, white worktops and shaker cabinets.
This is an example of a medium sized coastal ensuite bathroom in Burlington with medium wood cabinets, white tiles, ceramic tiles, porcelain flooring, a submerged sink, grey floors, grey walls, white worktops and shaker cabinets.

Bathroom remodel. Wanted to keep the vintage charm with new refreshed finishes. New marble flooring, new claw foot tub, custom glass shower.
Medium sized classic ensuite bathroom in Los Angeles with white cabinets, a claw-foot bath, a corner shower, a one-piece toilet, white tiles, metro tiles, blue walls, a built-in sink, marble worktops, multi-coloured floors, a hinged door, white worktops, a wall niche, a single sink, a freestanding vanity unit, wainscoting and recessed-panel cabinets.
Medium sized classic ensuite bathroom in Los Angeles with white cabinets, a claw-foot bath, a corner shower, a one-piece toilet, white tiles, metro tiles, blue walls, a built-in sink, marble worktops, multi-coloured floors, a hinged door, white worktops, a wall niche, a single sink, a freestanding vanity unit, wainscoting and recessed-panel cabinets.

Photo of a medium sized contemporary guest bedroom in Paris with multi-coloured walls, medium hardwood flooring, brown floors and wallpapered walls.

Willet Photography
This is an example of a white and medium sized traditional brick detached house in Atlanta with three floors, a pitched roof, a mixed material roof and a black roof.
This is an example of a white and medium sized traditional brick detached house in Atlanta with three floors, a pitched roof, a mixed material roof and a black roof.

Our client built a striking new home on the east slope of Seattle’s Capitol Hill neighborhood. To complement the clean lines of the facade we designed a simple, elegant landscape that sets off the home rather than competing with the bold architecture.
Soft grasses offer contrast to the natural stone veneer, perennials brighten the mood, and planters add a bit of whimsy to the arrival sequence. On either side of the main entry, roof runoff is dramatically routed down the face of the home in steel troughs to biofilter planters faced in stone.
Around the back of the home, a small “leftover” space was transformed into a cozy patio terrace with bluestone slabs and crushed granite underfoot. A view down into, or across the back patio area provides a serene foreground to the beautiful views to Lake Washington beyond.
Collaborating with Thielsen Architects provided the owners with a sold design team--working together with one voice to build their dream home.
Photography by Miranda Estes

Medium sized mediterranean roof rooftop terrace in Other with an outdoor shower and no cover.

Originally, the front of the house was on the left (eave) side, facing the primary street. Since the Garage was on the narrower, quieter side street, we decided that when we would renovate, we would reorient the front to the quieter side street, and enter through the front Porch.
So initially we built the fencing and Pergola entering from the side street into the existing Front Porch.
Then in 2003, we pulled off the roof, which enclosed just one large room and a bathroom, and added a full second story. Then we added the gable overhangs to create the effect of a cottage with dormers, so as not to overwhelm the scale of the site.
The shingles are stained Cabots Semi-Solid Deck and Siding Oil Stain, 7406, color: Burnt Hickory, and the trim is painted with Benjamin Moore Aura Exterior Low Luster Narraganset Green HC-157, (which is actually a dark blue).
Photo by Glen Grayson, AIA

Кухня с фасадами желтого цвета, в сочетании с белыми витринными вставками и деревянной отделкой вытяжки и полками над столешницей.
Medium sized classic l-shaped kitchen/diner in Saint Petersburg with a submerged sink, beaded cabinets, yellow cabinets, composite countertops, white splashback, engineered quartz splashback, medium hardwood flooring, brown floors and white worktops.
Medium sized classic l-shaped kitchen/diner in Saint Petersburg with a submerged sink, beaded cabinets, yellow cabinets, composite countertops, white splashback, engineered quartz splashback, medium hardwood flooring, brown floors and white worktops.

Photo of a medium sized bohemian u-shaped open plan kitchen in London with flat-panel cabinets, yellow cabinets, marble worktops, white splashback, ceramic splashback, white worktops and feature lighting.

Photo of a medium sized contemporary children’s room for girls in Moscow with white walls, medium hardwood flooring, beige floors and feature lighting.

We do a lot of custom but this design store mix is fun and fits perfectly stylistically and budget-wise for this tv room.
Medium sized bohemian enclosed games room in New York with white walls and a wall mounted tv.
Medium sized bohemian enclosed games room in New York with white walls and a wall mounted tv.

MALVERN | WATTLE HOUSE
Front garden Design | Stone Masonry Restoration | Colour selection
The client brief was to design a new fence and entrance including garden, restoration of the façade including verandah of this old beauty. This gorgeous 115 year old, villa required extensive renovation to the façade, timberwork and verandah.
Withing this design our client wanted a new, very generous entrance where she could greet her broad circle of friends and family.
Our client requested a modern take on the ‘old’ and she wanted every plant she has ever loved, in her new garden, as this was to be her last move. Jill is an avid gardener at age 82, she maintains her own garden and each plant has special memories and she wanted a garden that represented her many gardens in the past, plants from friends and plants that prompted wonderful stories. In fact, a true ‘memory garden’.
The garden is peppered with deciduous trees, perennial plants that give texture and interest, annuals and plants that flower throughout the seasons.
We were given free rein to select colours and finishes for the colour palette and hardscaping. However, one constraint was that Jill wanted to retain the terrazzo on the front verandah. Whilst on a site visit we found the original slate from the verandah in the back garden holding up the raised vegetable garden. We re-purposed this and used them as steppers in the front garden.
To enhance the design and to encourage bees and birds into the garden we included a spun copper dish from Mallee Design.
A garden that we have had the very great pleasure to design and bring to life.
Residential | Building Design
Completed | 2020
Building Designer Nick Apps, Catnik Design Studio
Landscape Designer Cathy Apps, Catnik Design Studio
Construction | Catnik Design Studio
Lighting | LED Outdoors_Architectural

Rénovation d'un triplex de 70m² dans un Hôtel Particulier situé dans le Marais.
Le premier enjeu de ce projet était de retravailler et redéfinir l'usage de chacun des espaces de l'appartement. Le jeune couple souhaitait également pouvoir recevoir du monde tout en permettant à chacun de rester indépendant et garder son intimité.
Ainsi, chaque étage de ce triplex offre un grand volume dans lequel vient s'insérer un usage :
Au premier étage, l'espace nuit, avec chambre et salle d'eau attenante.
Au rez-de-chaussée, l'ancien séjour/cuisine devient une cuisine à part entière
En cours anglaise, l'ancienne chambre devient un salon avec une salle de bain attenante qui permet ainsi de recevoir aisément du monde.
Les volumes de cet appartement sont baignés d'une belle lumière naturelle qui a permis d'affirmer une palette de couleurs variée dans l'ensemble des pièces de vie.
Les couleurs intenses gagnent en profondeur en se confrontant à des matières plus nuancées comme le marbre qui confèrent une certaine sobriété aux espaces. Dans un jeu de variations permanentes, le clair-obscur révèle les contrastes de couleurs et de formes et confère à cet appartement une atmosphère à la fois douce et élégante.

Designer: Ivan Pozdnyakov Foto: Alexander Volodin
Design ideas for a medium sized scandi single-wall kitchen/diner in Moscow with a submerged sink, flat-panel cabinets, yellow cabinets, engineered stone countertops, yellow splashback, ceramic splashback, white appliances, porcelain flooring, no island, beige floors and white worktops.
Design ideas for a medium sized scandi single-wall kitchen/diner in Moscow with a submerged sink, flat-panel cabinets, yellow cabinets, engineered stone countertops, yellow splashback, ceramic splashback, white appliances, porcelain flooring, no island, beige floors and white worktops.

Photo of a medium sized midcentury u-shaped kitchen/diner in Austin with a built-in sink, flat-panel cabinets, green splashback, stainless steel appliances, terrazzo flooring, no island, white floors, black worktops and medium wood cabinets.

This house lies on a mid-century modern estate in Holland Park by celebrated architects Maxwell Fry and Jane Drew. Built in 1966, the estate features red brick terraces with integrated garages and generous communal gardens.
The project included a rear extension in matching brick, internal refurbishment and new landscaping. Original internal partitions were removed to create flexible open plan living spaces. A new winding stair is finished in powder coated steel and oak. This compact stair results in significant additional useable floor area on each level.
The rear extension at ground floor creates a kitchen and social space, with a large frameless window allowing new views of the side garden. White oiled oak flooring provides a clean contemporary finish, while reflecting light deep into the room. Dark blue ceramic tiles in the garden draw inspiration from the original tiles at the entrance to each house. Bold colour highlights continue in the kitchen units, new stair and the geometric tiled bathroom.
At first floor, a flexible space can be separated with sliding doors to create a study, play room and a formal reception room overlooking the garden. The study is located in the original shiplap timber clad bay, that cantilevers over the main entrance.
The house is finished with a selection of mid-century furniture in keeping with the era.
In collaboration with Architecture for London.

This is our take on a modern farmhouse. With mixed exterior textures and materials, we accomplished both the modern feel with the attraction of farmhouse style.
13,622 Medium Sized Yellow Home Design Ideas, Pictures and Inspiration
1



















