13,624 Medium Sized Yellow Home Design Ideas, Pictures and Inspiration

JACOB HAND PHOTOGRAPHY
This is an example of a medium sized traditional shower room bathroom in Chicago with multi-coloured walls and light wood cabinets.
This is an example of a medium sized traditional shower room bathroom in Chicago with multi-coloured walls and light wood cabinets.

Photography by Juliana Franco
Design ideas for a medium sized midcentury ensuite bathroom in Houston with flat-panel cabinets, medium wood cabinets, grey tiles, porcelain tiles, quartz worktops, a freestanding bath, an alcove shower, white walls, porcelain flooring, a vessel sink, grey floors, a hinged door and white worktops.
Design ideas for a medium sized midcentury ensuite bathroom in Houston with flat-panel cabinets, medium wood cabinets, grey tiles, porcelain tiles, quartz worktops, a freestanding bath, an alcove shower, white walls, porcelain flooring, a vessel sink, grey floors, a hinged door and white worktops.
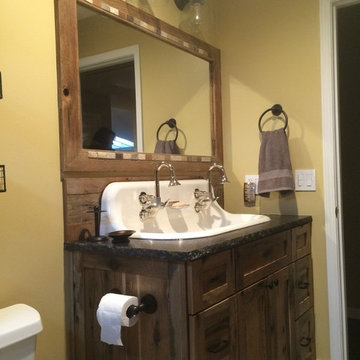
This is an example of a medium sized country family bathroom in Kansas City with a wall-mounted sink, shaker cabinets, medium wood cabinets, granite worktops, an alcove bath, a shower/bath combination, a two-piece toilet, brown tiles, porcelain tiles, beige walls and porcelain flooring.
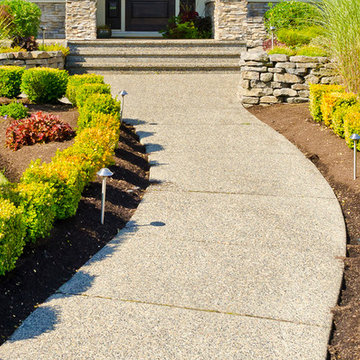
Exposed Aggregate Concrete
This is an example of a medium sized front full sun garden in Vancouver with a garden path and concrete paving.
This is an example of a medium sized front full sun garden in Vancouver with a garden path and concrete paving.
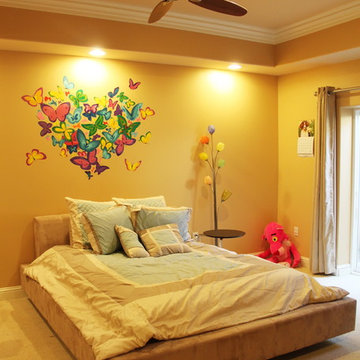
This is an example of a medium sized contemporary teen’s room for girls in San Francisco with yellow walls and carpet.

This typical 70’s bathroom with a sunken tile bath and bright wallpaper was transformed into a Zen-like luxury bath. A custom designed Japanese soaking tub was built with its water filler descending from a spout in the ceiling, positioned next to a nautilus shaped shower with frameless curved glass lined with stunning gold toned mosaic tile. Custom built cedar cabinets with a linen closet adorned with twigs as door handles. Gorgeous flagstone flooring and customized lighting accentuates this beautiful creation to surround yourself in total luxury and relaxation.
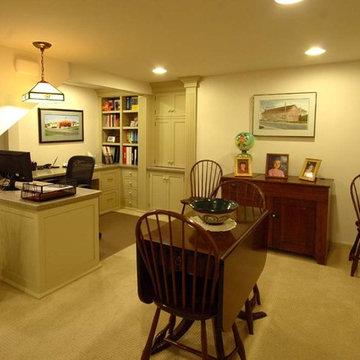
This basement remodel included an area under the stairway for a home office. Plenty of storage behind closed doors keeps the area neat and attractive.
Tom Young Photography

Jeff Herr
Inspiration for a medium sized contemporary galley kitchen pantry in Atlanta with white cabinets, a submerged sink, composite countertops, grey splashback, stainless steel appliances, dark hardwood flooring, an island and shaker cabinets.
Inspiration for a medium sized contemporary galley kitchen pantry in Atlanta with white cabinets, a submerged sink, composite countertops, grey splashback, stainless steel appliances, dark hardwood flooring, an island and shaker cabinets.

Lincoln Barbour
Design ideas for a medium sized contemporary l-shaped kitchen in Portland with wood worktops, stainless steel appliances, shaker cabinets, dark wood cabinets, white splashback, stone slab splashback, a submerged sink and medium hardwood flooring.
Design ideas for a medium sized contemporary l-shaped kitchen in Portland with wood worktops, stainless steel appliances, shaker cabinets, dark wood cabinets, white splashback, stone slab splashback, a submerged sink and medium hardwood flooring.
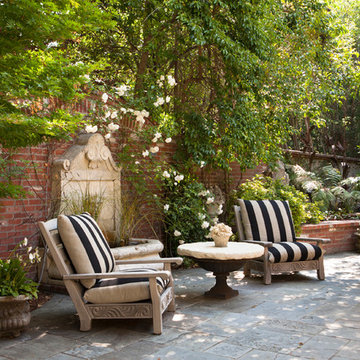
© Lauren Devon www.laurendevon.com
Medium sized traditional courtyard patio in San Francisco with a water feature and natural stone paving.
Medium sized traditional courtyard patio in San Francisco with a water feature and natural stone paving.
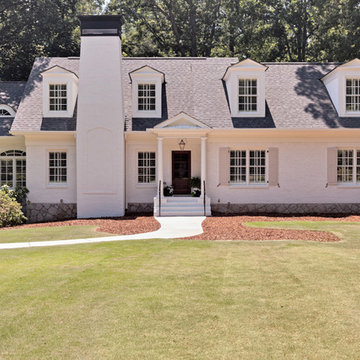
See It 360 Photography, Sacha Griffin
Medium sized and white classic two floor brick house exterior in Atlanta with a pitched roof.
Medium sized and white classic two floor brick house exterior in Atlanta with a pitched roof.
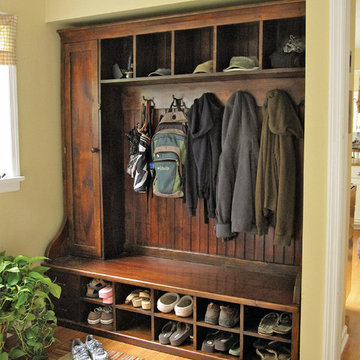
This is a custom mudroom rack made of New England Barnwood. It is not built in and is a freestanding piece of furniture. There are shelves behind the door and 2 removable tool boxes on the bottom left. It can me made to order in any size and finish. It can be made of old wood and new wood by Country Willow, Bedford Hills, NY - 914-241-7000 - www.countrywillow.com
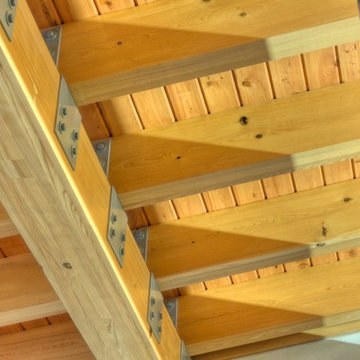
Polished concrete floors. Exposed cypress timber beam ceiling. Big Ass Fan. Accordian doors. Indoor/outdoor design. Exposed HVAC duct work. Great room design. LEED Platinum home. Photos by Matt McCorteney.
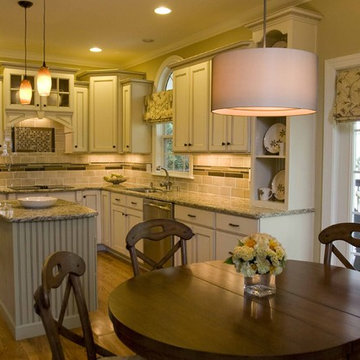
Medium sized traditional l-shaped kitchen/diner in Charlotte with a submerged sink, recessed-panel cabinets, white cabinets, multi-coloured splashback, stainless steel appliances, light hardwood flooring and an island.

This small tract home backyard was transformed into a lively breathable garden. A new outdoor living room was created, with silver-grey brazilian slate flooring, and a smooth integral pewter colored concrete wall defining and retaining earth around it. A water feature is the backdrop to this outdoor room extending the flooring material (slate) into the vertical plane covering a wall that houses three playful stainless steel spouts that spill water into a large basin. Koi Fish, Gold fish and water plants bring a new mini ecosystem of life, and provide a focal point and meditational environment. The integral colored concrete wall begins at the main water feature and weaves to the south west corner of the yard where water once again emerges out of a 4” stainless steel channel; reinforcing the notion that this garden backs up against a natural spring. The stainless steel channel also provides children with an opportunity to safely play with water by floating toy boats down the channel. At the north eastern end of the integral colored concrete wall, a warm western red cedar bench extends perpendicular out from the water feature on the outside of the slate patio maximizing seating space in the limited size garden. Natural rusting Cor-ten steel fencing adds a layer of interest throughout the garden softening the 6’ high surrounding fencing and helping to carry the users eye from the ground plane up past the fence lines into the horizon; the cor-ten steel also acts as a ribbon, tie-ing the multiple spaces together in this garden. The plant palette uses grasses and rushes to further establish in the subconscious that a natural water source does exist. Planting was performed outside of the wire fence to connect the new landscape to the existing open space; this was successfully done by using perennials and grasses whose foliage matches that of the native hillside, blurring the boundary line of the garden and aesthetically extending the backyard up into the adjacent open space.
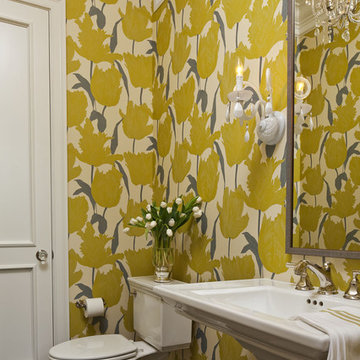
Martha O'Hara Interiors, Interior Selections & Furnishings | Charles Cudd De Novo, Architecture | Troy Thies Photography | Shannon Gale, Photo Styling

Inspiration for a medium sized rustic open plan living room in Seattle with a reading nook, a wood burning stove, a metal fireplace surround, brown walls, light hardwood flooring and beige floors.

Master bedroom suite begins with this bright yellow home office, and leads to the blue bedroom.
Photo of a medium sized contemporary study in Seattle with yellow walls, medium hardwood flooring, no fireplace, a built-in desk and brown floors.
Photo of a medium sized contemporary study in Seattle with yellow walls, medium hardwood flooring, no fireplace, a built-in desk and brown floors.

Photo of a medium sized contemporary l-shaped kitchen/diner in Moscow with a submerged sink, flat-panel cabinets, green cabinets, engineered stone countertops, grey splashback, engineered quartz splashback, stainless steel appliances, light hardwood flooring, no island, beige floors and grey worktops.
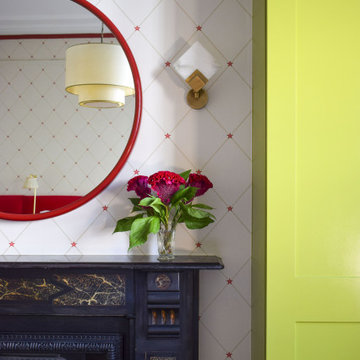
Jewel colours and eclectic artwork were the starting point for this particular client, who’s Sri Lankan roots are playfully echoed throughout this small but impressive home in Queens Park.
Alice’s trademark injection of “chinoiserie chintz” only adds to the rainbow of colours and themes that run through this ground floor apartment, which demanded a little extra creativity due to the relatively tight budget.
The end result is a properly “homey” home which feels eccentric yet harmonious.
13,624 Medium Sized Yellow Home Design Ideas, Pictures and Inspiration
3



















