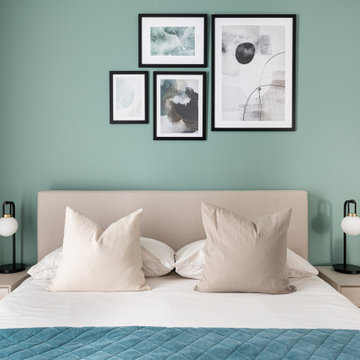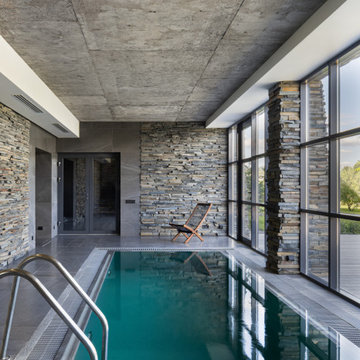28,900 Medium Sized Turquoise Home Design Ideas, Pictures and Inspiration

This is an example of a medium sized contemporary master and grey and teal bedroom in London with white walls, light hardwood flooring and feature lighting.

Roof terrace
Design ideas for a medium sized traditional roof rooftop glass railing terrace in London with a roof extension and feature lighting.
Design ideas for a medium sized traditional roof rooftop glass railing terrace in London with a roof extension and feature lighting.

Under a fully automated bio-climatic pergola, a dining area and outdoor kitchen have been created on a raised composite deck. The kitchen is fully equipped with SubZero Wolf appliances, outdoor pizza oven, warming drawer, barbecue and sink, with a granite worktop. Heaters and screens help to keep the party going into the evening, as well as lights incorporated into the pergola, whose slats can open and close electronically. A decorative screen creates an enhanced backdrop and ties into the pattern on the 'decorative rug' around the firebowl.

Project Battersea was all about creating a muted colour scheme but embracing bold accents to create tranquil Scandi design. The clients wanted to incorporate storage but still allow the apartment to feel bright and airy, we created a stunning bespoke TV unit for the clients for all of their book and another bespoke wardrobe in the guest bedroom. We created a space that was inviting and calming to be in.

The allure of brass when paired with green is undeniable. Like that final piece of jewellery completing a meticulously chosen outfit - it's the perfect finishing touch. Our choice of un-lacquered brass fixtures from Perrin and Rowe complement these bottle green tiles flawlessly. This synergy is evident in every detail from the primary brassware to the matching fittings on the bath screen and even the towel ring. It’s a testament to a cohesive and unified design approach.

This is an example of a medium sized classic gender neutral walk-in wardrobe in London with recessed-panel cabinets, blue cabinets, medium hardwood flooring, brown floors and a coffered ceiling.

Medium sized contemporary living room in London with concrete flooring and grey floors.

There are so many things to consider when designing an extension for open-plan family living; how you enter the space, how you connect the room with the garden, how the different areas within the space interact and flow to name a few... This project allowed us to bring all of these aspects together in an harmonious fashion by tying in an elegant modern extension with a period traditional home. Key features include a parapet flat roof, internal crittall doors and full length glazing and sliding doors helping to bring the outside in. A simple yet elegant design, perfectly formed for modern family life.

This is an example of a medium sized contemporary l-shaped kitchen/diner in Other with a built-in sink, recessed-panel cabinets, blue cabinets, quartz worktops, white splashback, black appliances, laminate floors, an island, beige floors, white worktops, a vaulted ceiling and a feature wall.

Winnie the Pooh inspired wallpaper makes a great backdrop for this light and airy, shared bedroom in Clapham Common. Accessorised with subtle accents of pastel blues and pinks that run throughout the room, the entire scheme is a perfect blend of clashing patterns and ageless tradition.
Vintage chest of drawers was paired with an unassuming combination of clashing metallics and simple white bed frames. Bespoke blind and curtains add visual interest and combine an unusual mixture of stripes and dots. Complemented by Quentin Blake’s original drawings and Winnie The Pooh framed artwork, this beautifully appointed room is elegant yet far from dull, making this a perfect children’s bedroom.

A look favoured since ancient times, monochrome floors are trending once again. Use Butler to recreate the chequerboard look with its striking marble graphic. The crisp white Calacatta and opulent dark Marquina tiles work well on their own too.

Inspiration for a medium sized contemporary u-shaped open plan kitchen in Cornwall with pink splashback, glass sheet splashback, light hardwood flooring, a submerged sink, flat-panel cabinets, grey cabinets, a breakfast bar, grey floors, white worktops and a vaulted ceiling.

Medium sized eclectic open plan living room in Dallas with a reading nook, green walls, medium hardwood flooring, a standard fireplace, brown floors, a stone fireplace surround and no tv.

Light and bright contemporary kitchen featuring white custom cabinetry, large island, dual-tone gray subway tile backsplash, stainless steel appliances, and a matching laundry room.

Vista della zona cucina dall'ingresso
Inspiration for a medium sized contemporary grey and teal galley kitchen in Bologna with flat-panel cabinets, integrated appliances, blue worktops, wood worktops, grey floors, a built-in sink, turquoise cabinets, blue splashback and an island.
Inspiration for a medium sized contemporary grey and teal galley kitchen in Bologna with flat-panel cabinets, integrated appliances, blue worktops, wood worktops, grey floors, a built-in sink, turquoise cabinets, blue splashback and an island.

Our clients wished for a larger main bathroom with more light and storage. We expanded the footprint and used light colored marble tile, countertops and paint colors to give the room a brighter feel and added a cherry wood vanity to warm up the space. The matt black finish of the glass shower panels and the mirrors allows for top billing in this design and gives it a more modern feel.

We took advantage of the double volume ceiling height in the living room and added millwork to the stone fireplace, a reclaimed wood beam and a gorgeous, chandelier. The sliding doors lead out to the sundeck and the lake beyond. TV's mounted above fireplaces tend to be a little high for comfortable viewing from the sofa, so this tv is mounted on a pull down bracket for use when the fireplace is not turned on. Floating white oak shelves replaced upper cabinets above the bar area.

Design ideas for a medium sized classic games room in Denver with a home bar, grey walls, carpet, grey floors and wood walls.

Inspiration for a medium sized contemporary ensuite bathroom in Paris with flat-panel cabinets, a shower/bath combination, green tiles, white tiles, white walls, white worktops, double sinks, a floating vanity unit, light wood cabinets, a submerged bath, a two-piece toilet, ceramic tiles, ceramic flooring, a submerged sink, grey floors and a hinged door.
28,900 Medium Sized Turquoise Home Design Ideas, Pictures and Inspiration
1




















