Cloakroom with Metro Tiles and Ceramic Flooring Ideas and Designs
Refine by:
Budget
Sort by:Popular Today
1 - 20 of 133 photos
Item 1 of 3
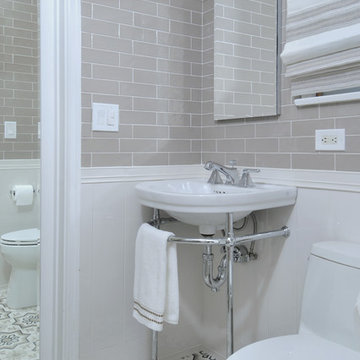
Medium sized classic cloakroom in Los Angeles with a two-piece toilet, beige tiles, metro tiles, beige walls, ceramic flooring, a vessel sink and multi-coloured floors.

Medium sized traditional cloakroom in Seattle with shaker cabinets, white cabinets, a two-piece toilet, blue tiles, metro tiles, grey walls, ceramic flooring, a submerged sink, engineered stone worktops, white floors, white worktops and a built in vanity unit.

Mooiwallcoverings wallpaper is not just a little bit awesome
This is an example of a small modern cloakroom in Sunshine Coast with black tiles, wooden worktops, a floating vanity unit, wallpapered walls, light wood cabinets, a wall mounted toilet, metro tiles, ceramic flooring, a pedestal sink and grey floors.
This is an example of a small modern cloakroom in Sunshine Coast with black tiles, wooden worktops, a floating vanity unit, wallpapered walls, light wood cabinets, a wall mounted toilet, metro tiles, ceramic flooring, a pedestal sink and grey floors.
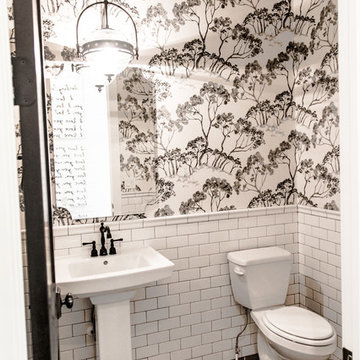
Design ideas for a small farmhouse cloakroom in Salt Lake City with a two-piece toilet, white tiles, metro tiles, multi-coloured walls, ceramic flooring, a pedestal sink and black floors.
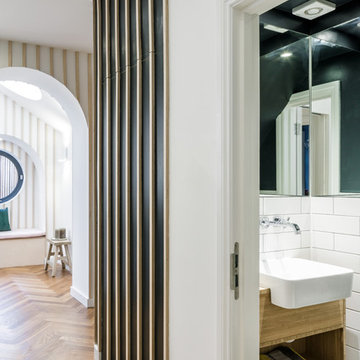
Compact under-stair WC with metro tiles and bespoke bamboo vanity unit.
All photos by Gareth Gardner
Photo of a small classic cloakroom in London with flat-panel cabinets, light wood cabinets, a wall mounted toilet, white tiles, metro tiles, grey walls, ceramic flooring, an integrated sink, wooden worktops and grey floors.
Photo of a small classic cloakroom in London with flat-panel cabinets, light wood cabinets, a wall mounted toilet, white tiles, metro tiles, grey walls, ceramic flooring, an integrated sink, wooden worktops and grey floors.

Eine offene Wohnfläche mit abgetrennten Bereichen fürs Wohnen, Essen und Schlafen zeichnen dieses kleine Apartment in Berlin Mitte aus. Das Interior Design verbindet moderne Stücke mit Vintage-Objekten und Maßanfertigungen. Dabei wurden passende Objekte aus ganz Europa zusammengetragen und mit vorhandenen Kunstwerken und Liebhaberstücken verbunden. Mobiliar und Beleuchtung schaffen so einen harmonischen Raum mit Stil und außergewöhnlichen Extras wie Barbie-Kleiderhaken oder der Tapete im Badezimmer, einer Sonderanfertigung.
In die Gesamtgestaltung sind auch passgenaue Tischlerarbeiten integriert. Sie schaffen großen und unauffälligen Stauraum für Schuhe, Bücher und Küchenutensilien. Kleider finden nun zudem in einem begehbaren Schrank Platz.
INTERIOR DESIGN & STYLING: THE INNER HOUSE
MÖBELDESIGN UND UMSETZUNG: Jenny Orgis, https://salon.io/jenny-orgis
FOTOS: © THE INNER HOUSE, Fotograf: Manuel Strunz, www.manuu.eu
Artwork Wallpaper: Felicity Marshall, http://www.felicitypmarshall.com
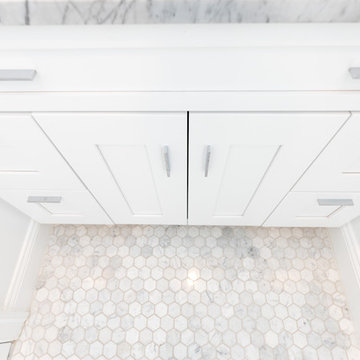
Design ideas for a medium sized contemporary cloakroom in DC Metro with white cabinets, a two-piece toilet, white tiles, metro tiles, white walls, ceramic flooring, a submerged sink, solid surface worktops and white floors.
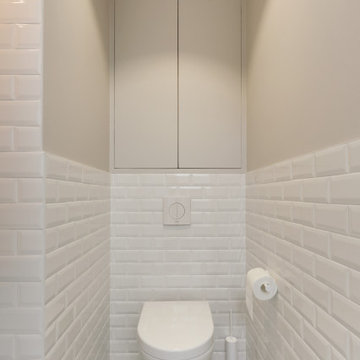
Design ideas for a medium sized contemporary cloakroom in Paris with a wall mounted toilet, white tiles, metro tiles, beige walls, ceramic flooring, a wall-mounted sink, multi-coloured floors and beige worktops.
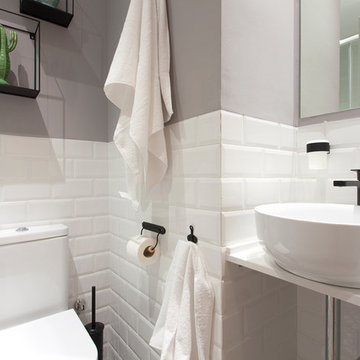
Design ideas for a small modern cloakroom in Barcelona with open cabinets, a one-piece toilet, white tiles, metro tiles, grey walls, ceramic flooring, a vessel sink, engineered stone worktops, multi-coloured floors and white worktops.
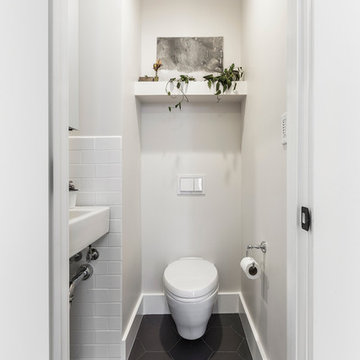
http://robjphotos.com/
Inspiration for a small contemporary cloakroom in San Francisco with a wall-mounted sink, white cabinets, a wall mounted toilet, white tiles, black tiles, white walls, ceramic flooring and metro tiles.
Inspiration for a small contemporary cloakroom in San Francisco with a wall-mounted sink, white cabinets, a wall mounted toilet, white tiles, black tiles, white walls, ceramic flooring and metro tiles.
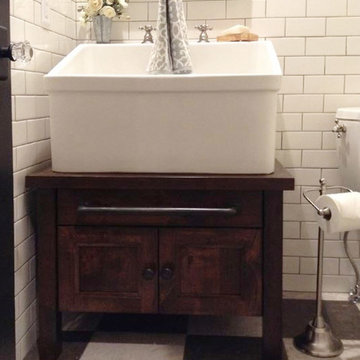
Medium sized rural cloakroom in Orange County with freestanding cabinets, medium wood cabinets, a two-piece toilet, white tiles, metro tiles, white walls, ceramic flooring, a vessel sink and multi-coloured floors.
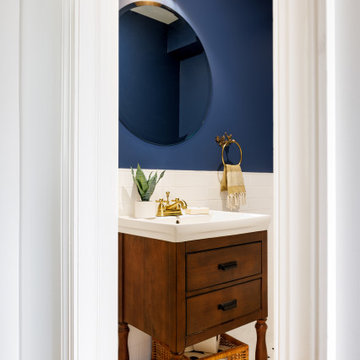
Inspiration for a contemporary cloakroom in DC Metro with brown cabinets, white tiles, metro tiles, blue walls, ceramic flooring, a console sink, white floors and a freestanding vanity unit.
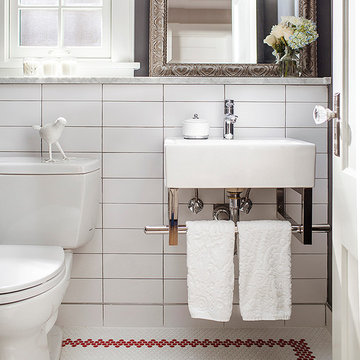
This compact powder room blurs the line between traditional and contemporary style. Subtly mixing different design styles can be tricky, but can yield some wonderful and unexpected results.
Here, traditional penny tile with a red accent border anchors otherwise contemporary plumbing fixtures. Over-sized subway tile in a stacked bond pattern give a traditional material selection a more contemporary look.
Chelsea Eul Photography

The floor plan of the powder room was left unchanged and the focus was directed at refreshing the space. The green slate vanity ties the powder room to the laundry, creating unison within this beautiful South-East Melbourne home. With brushed nickel features and an arched mirror, Jeyda has left us swooning over this timeless and luxurious bathroom
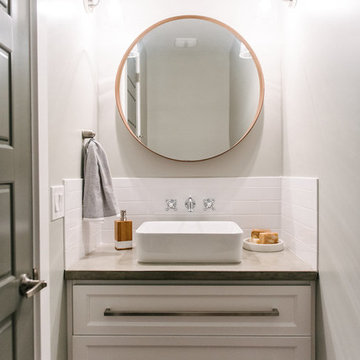
Jessica White Photography
Inspiration for a small classic cloakroom in Salt Lake City with freestanding cabinets, white cabinets, white tiles, metro tiles, grey walls, ceramic flooring, a vessel sink and concrete worktops.
Inspiration for a small classic cloakroom in Salt Lake City with freestanding cabinets, white cabinets, white tiles, metro tiles, grey walls, ceramic flooring, a vessel sink and concrete worktops.

Inspiration for a small victorian cloakroom in London with white tiles, black walls, ceramic flooring, a wall mounted toilet, a wall-mounted sink, metro tiles and multi-coloured floors.
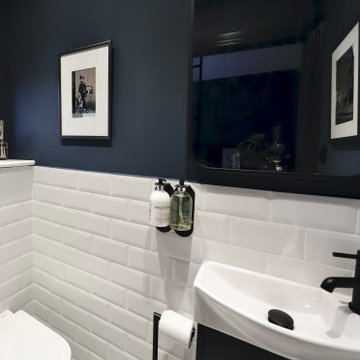
Photo of a small cloakroom in London with flat-panel cabinets, blue cabinets, a wall mounted toilet, white tiles, metro tiles, blue walls, ceramic flooring, white floors and a freestanding vanity unit.
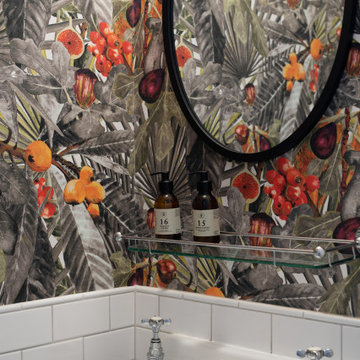
Colourful, warm and playful cloakroom
Photo of a small contemporary cloakroom in London with open cabinets, metro tiles, multi-coloured walls, ceramic flooring, a freestanding vanity unit and wallpapered walls.
Photo of a small contemporary cloakroom in London with open cabinets, metro tiles, multi-coloured walls, ceramic flooring, a freestanding vanity unit and wallpapered walls.
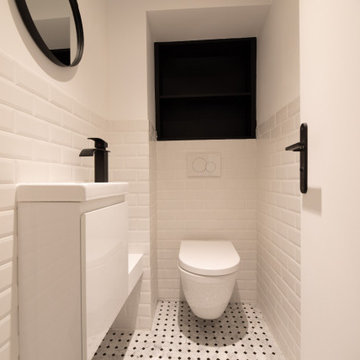
Design ideas for a medium sized contemporary cloakroom in Paris with flat-panel cabinets, white cabinets, a wall mounted toilet, white tiles, metro tiles, white walls, ceramic flooring, a wall-mounted sink, white floors, white worktops and a floating vanity unit.
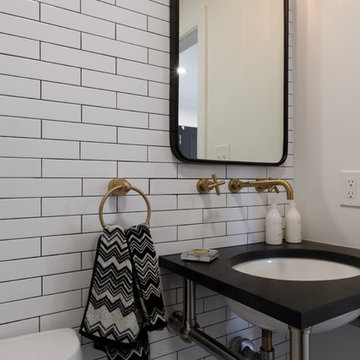
This colonial home in Penn Valley, PA, needed a complete interior renovation. Working closely with the owners, we renovated all three floors plus the basement. Now the house is bright and light, featuring open layouts, loads of natural light, and a clean design maximizing family living areas. Highlights include:
- creating a guest suite in the third floor/attic
- installing custom millwork and moulding in the curved staircase and foyer
- creating a stunning, contemporary kitchen, with marble counter tops, white subway tile back splash, and an eating nook.
RUDLOFF Custom Builders has won Best of Houzz for Customer Service in 2014, 2015 2016 and 2017. We also were voted Best of Design in 2016, 2017 and 2018, which only 2% of professionals receive. Rudloff Custom Builders has been featured on Houzz in their Kitchen of the Week, What to Know About Using Reclaimed Wood in the Kitchen as well as included in their Bathroom WorkBook article. We are a full service, certified remodeling company that covers all of the Philadelphia suburban area. This business, like most others, developed from a friendship of young entrepreneurs who wanted to make a difference in their clients’ lives, one household at a time. This relationship between partners is much more than a friendship. Edward and Stephen Rudloff are brothers who have renovated and built custom homes together paying close attention to detail. They are carpenters by trade and understand concept and execution. RUDLOFF CUSTOM BUILDERS will provide services for you with the highest level of professionalism, quality, detail, punctuality and craftsmanship, every step of the way along our journey together.
Specializing in residential construction allows us to connect with our clients early on in the design phase to ensure that every detail is captured as you imagined. One stop shopping is essentially what you will receive with RUDLOFF CUSTOM BUILDERS from design of your project to the construction of your dreams, executed by on-site project managers and skilled craftsmen. Our concept, envision our client’s ideas and make them a reality. Our mission; CREATING LIFETIME RELATIONSHIPS BUILT ON TRUST AND INTEGRITY.
Photo credit: JMB Photoworks
Cloakroom with Metro Tiles and Ceramic Flooring Ideas and Designs
1