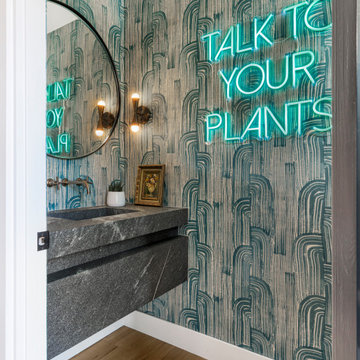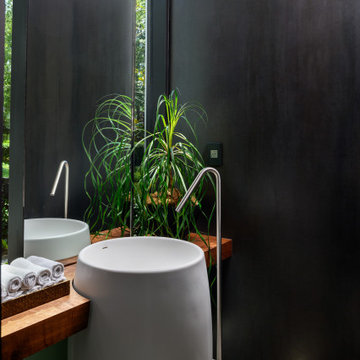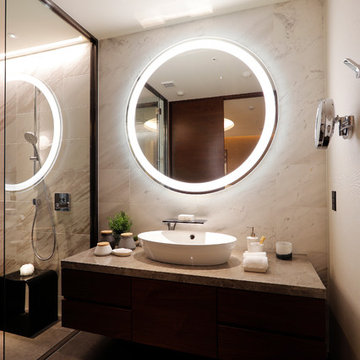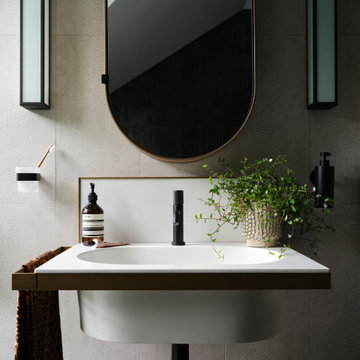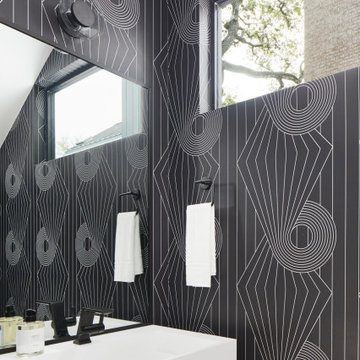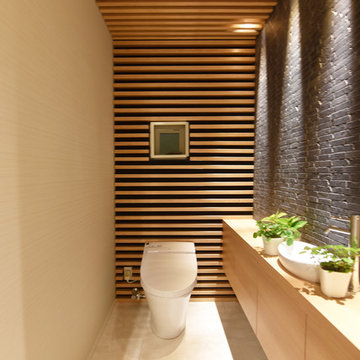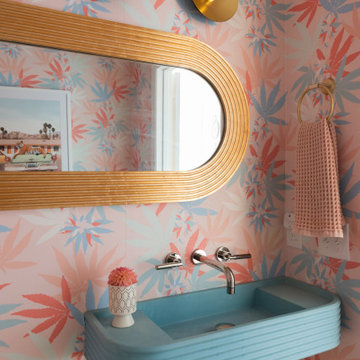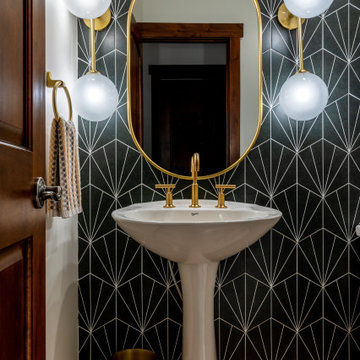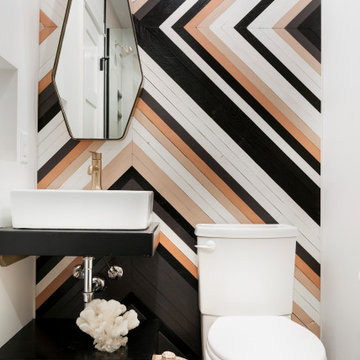Midcentury Cloakroom Ideas and Designs
Refine by:
Budget
Sort by:Popular Today
1 - 20 of 2,209 photos
Item 1 of 2

This Schumacher wallpaper elevates this custom powder bathroom.
Cate Black
Inspiration for a large retro cloakroom in Houston with marble worktops, grey worktops, multi-coloured walls and a submerged sink.
Inspiration for a large retro cloakroom in Houston with marble worktops, grey worktops, multi-coloured walls and a submerged sink.

Design ideas for a small midcentury cloakroom in Seattle with a one-piece toilet, light hardwood flooring, a submerged sink, marble worktops, grey worktops and a floating vanity unit.
Find the right local pro for your project
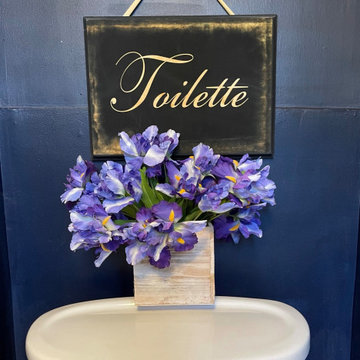
A stylish, mid-century, high gloss cabinet was converted to custom vanity with vessel sink add a much needed refresh to this tiny powder room under the stairs. Dramatic navy against warm gold create mood in this small, restricted space.

Design ideas for a small midcentury cloakroom in New York with flat-panel cabinets, black cabinets, a two-piece toilet, white tiles, porcelain tiles, black walls, ceramic flooring, a built-in sink, grey floors and white worktops.

Powder Room
Photo of a small midcentury cloakroom in Los Angeles with a two-piece toilet, black tiles, ceramic tiles, black walls, porcelain flooring, an integrated sink, concrete worktops, grey floors and grey worktops.
Photo of a small midcentury cloakroom in Los Angeles with a two-piece toilet, black tiles, ceramic tiles, black walls, porcelain flooring, an integrated sink, concrete worktops, grey floors and grey worktops.
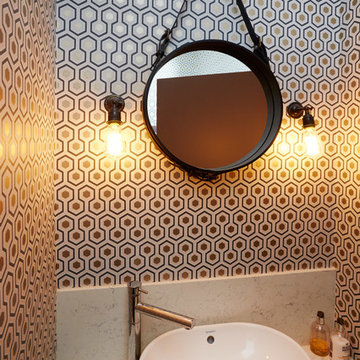
This is an example of a midcentury cloakroom in London with multi-coloured walls.
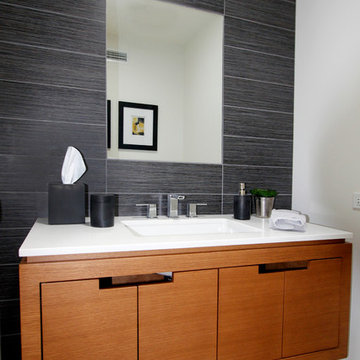
Design ideas for a medium sized midcentury cloakroom in Los Angeles with a submerged sink, flat-panel cabinets, medium wood cabinets, multi-coloured tiles, engineered stone worktops, black walls and white worktops.

Photo of a small midcentury cloakroom in San Diego with freestanding cabinets, distressed cabinets, a one-piece toilet, beige tiles, porcelain tiles, white walls, laminate floors, terrazzo worktops, beige floors, brown worktops and a freestanding vanity unit.

Photo of a large retro cloakroom in Lille with a wall mounted toilet, blue tiles, cement tiles, blue walls, ceramic flooring and a wall-mounted sink.
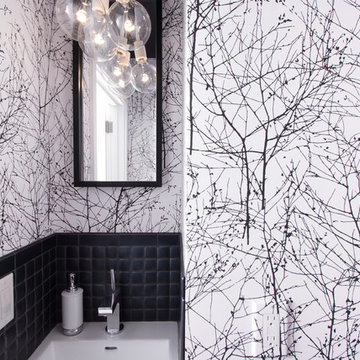
Graphic wallpaper throughout the powder bath help give a small bath a bit of texture and classic playfulness. Custom DWR pendant, Crate and Barrel mirror, and Hansgrohe faucet. Photography: Photo Designs by Odessa
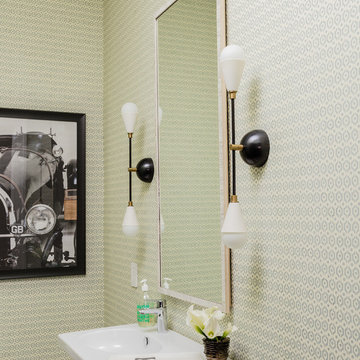
Photography by Michael J. Lee
Inspiration for a medium sized midcentury cloakroom in Boston with a one-piece toilet, white tiles, grey walls, medium hardwood flooring and a wall-mounted sink.
Inspiration for a medium sized midcentury cloakroom in Boston with a one-piece toilet, white tiles, grey walls, medium hardwood flooring and a wall-mounted sink.
Midcentury Cloakroom Ideas and Designs
1
