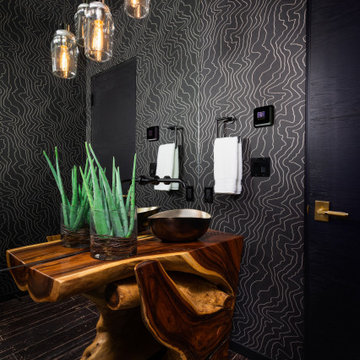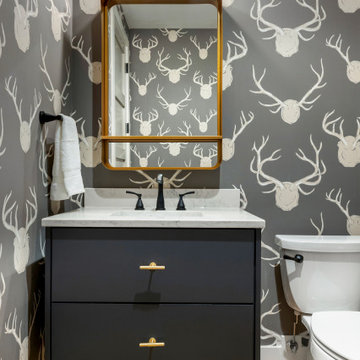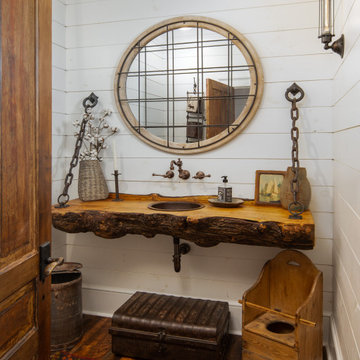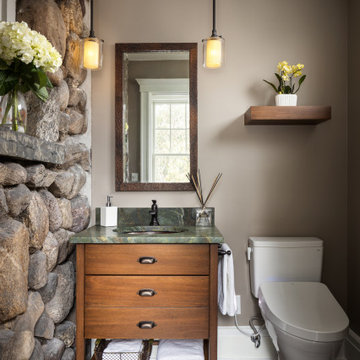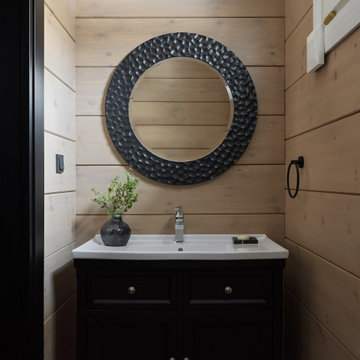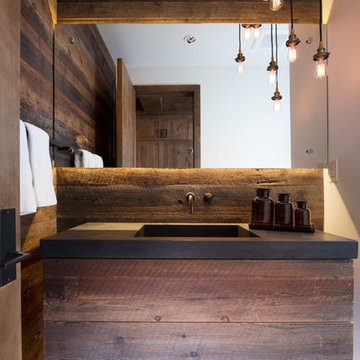Rustic Cloakroom Ideas and Designs
Refine by:
Budget
Sort by:Popular Today
1 - 20 of 3,210 photos
Item 1 of 2

This is an example of a rustic cloakroom in Other with open cabinets, light wood cabinets, stone slabs, light hardwood flooring, a vessel sink, wooden worktops, a freestanding vanity unit and wallpapered walls.
Find the right local pro for your project

Design ideas for a small rustic cloakroom in Other with brown walls, granite worktops, blue floors, an integrated sink and grey worktops.
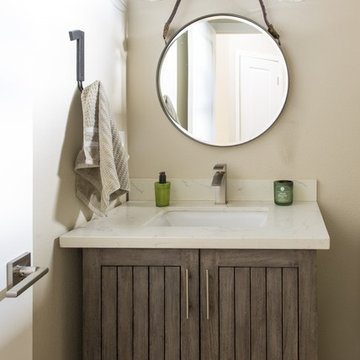
Farrell Scott
This is an example of a medium sized rustic cloakroom in Sacramento with flat-panel cabinets, dark wood cabinets, beige walls, dark hardwood flooring, a submerged sink, quartz worktops, brown floors and beige worktops.
This is an example of a medium sized rustic cloakroom in Sacramento with flat-panel cabinets, dark wood cabinets, beige walls, dark hardwood flooring, a submerged sink, quartz worktops, brown floors and beige worktops.

Powder room conversation starter.
2010 A-List Award for Best Home Remodel
Inspiration for a small rustic cloakroom in New York with wooden worktops, a wall mounted toilet, beige tiles, pebble tiles, a trough sink and brown worktops.
Inspiration for a small rustic cloakroom in New York with wooden worktops, a wall mounted toilet, beige tiles, pebble tiles, a trough sink and brown worktops.
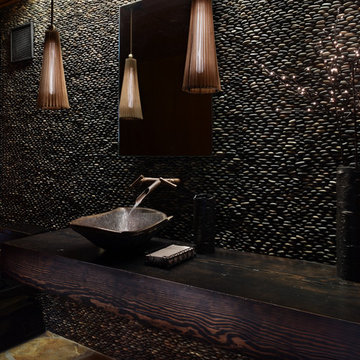
Interior Design by Barbara Leland Interior Design
Photography Courtesy of Benjamin Benschneider
www.benschneiderphoto.com/
Design ideas for a rustic cloakroom in Seattle with a vessel sink, wooden worktops, pebble tiles and brown worktops.
Design ideas for a rustic cloakroom in Seattle with a vessel sink, wooden worktops, pebble tiles and brown worktops.
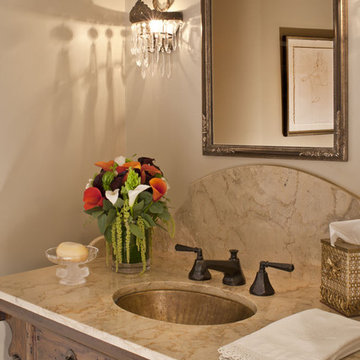
Photo by Grey Crawford
Inspiration for a small rustic cloakroom in Los Angeles with a submerged sink, recessed-panel cabinets, medium wood cabinets, beige walls, beige worktops and feature lighting.
Inspiration for a small rustic cloakroom in Los Angeles with a submerged sink, recessed-panel cabinets, medium wood cabinets, beige walls, beige worktops and feature lighting.
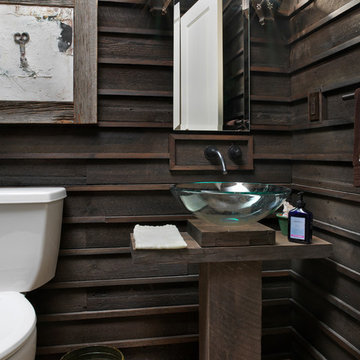
Salvaged Yellow Pine with Ebony Stain. Any reclaimed barn siding would work though.
Rustic cloakroom in Columbus with wooden worktops, a vessel sink and brown worktops.
Rustic cloakroom in Columbus with wooden worktops, a vessel sink and brown worktops.
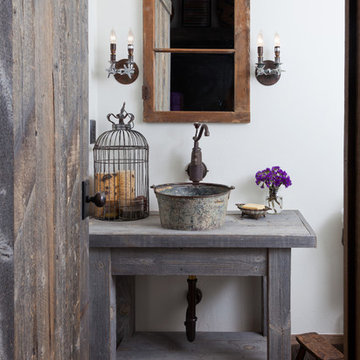
Design ideas for a rustic cloakroom in Denver with a vessel sink, white walls and dark hardwood flooring.

Remodel and addition of a single-family rustic log cabin. This project was a fun challenge of preserving the original structure’s character while revitalizing the space and fusing it with new, more modern additions. Every surface in this house was attended to, creating a unified and contemporary, yet cozy, mountain aesthetic. This was accomplished through preserving and refurbishing the existing log architecture and exposed timber ceilings and blending new log veneer assemblies with the original log structure. Finish carpentry was paramount in handcrafting new floors, custom cabinetry, and decorative metal stairs to interact with the existing building. The centerpiece of the house is a two-story tall, custom stone and metal patinaed, double-sided fireplace that meets the ceiling and scribes around the intricate log purlin structure seamlessly above. Three sides of this house are surrounded by ponds and streams. Large wood decks and a cedar hot tub were constructed to soak in the Teton views. Particular effort was made to preserve and improve landscaping that is frequently enjoyed by moose, elk, and bears that also live in the area.
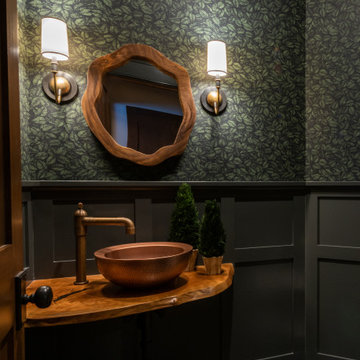
Photo of a rustic cloakroom in Other with medium wood cabinets, a vessel sink, wooden worktops, grey floors, brown worktops, a floating vanity unit and wallpapered walls.
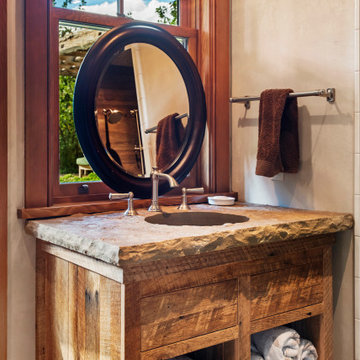
This is an example of a rustic cloakroom in Denver with flat-panel cabinets, medium wood cabinets, brown worktops and a built in vanity unit.

Photo by Travis Peterson.
Inspiration for a small rustic cloakroom in Seattle with medium wood cabinets, a one-piece toilet, medium hardwood flooring, a vessel sink, wooden worktops, a freestanding vanity unit and wallpapered walls.
Inspiration for a small rustic cloakroom in Seattle with medium wood cabinets, a one-piece toilet, medium hardwood flooring, a vessel sink, wooden worktops, a freestanding vanity unit and wallpapered walls.
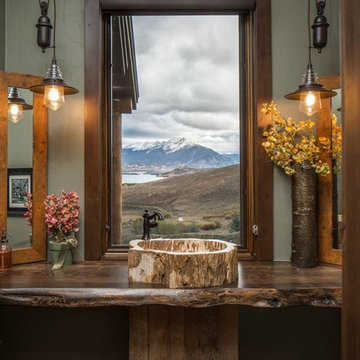
Inspiration for a rustic cloakroom in Denver with a vessel sink, wooden worktops and brown worktops.
Rustic Cloakroom Ideas and Designs

This award-winning and intimate cottage was rebuilt on the site of a deteriorating outbuilding. Doubling as a custom jewelry studio and guest retreat, the cottage’s timeless design was inspired by old National Parks rough-stone shelters that the owners had fallen in love with. A single living space boasts custom built-ins for jewelry work, a Murphy bed for overnight guests, and a stone fireplace for warmth and relaxation. A cozy loft nestles behind rustic timber trusses above. Expansive sliding glass doors open to an outdoor living terrace overlooking a serene wooded meadow.
Photos by: Emily Minton Redfield
1
