Rustic Cloakroom with All Styles of Cabinet Ideas and Designs
Refine by:
Budget
Sort by:Popular Today
1 - 20 of 611 photos
Item 1 of 3

This is an example of a rustic cloakroom in Other with open cabinets, light wood cabinets, stone slabs, light hardwood flooring, a vessel sink, wooden worktops, a freestanding vanity unit and wallpapered walls.
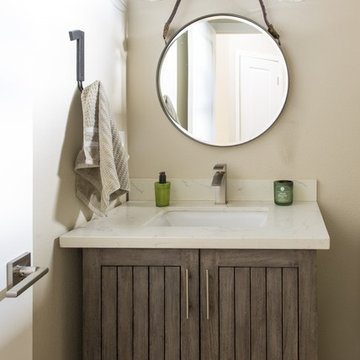
Farrell Scott
This is an example of a medium sized rustic cloakroom in Sacramento with flat-panel cabinets, dark wood cabinets, beige walls, dark hardwood flooring, a submerged sink, quartz worktops, brown floors and beige worktops.
This is an example of a medium sized rustic cloakroom in Sacramento with flat-panel cabinets, dark wood cabinets, beige walls, dark hardwood flooring, a submerged sink, quartz worktops, brown floors and beige worktops.
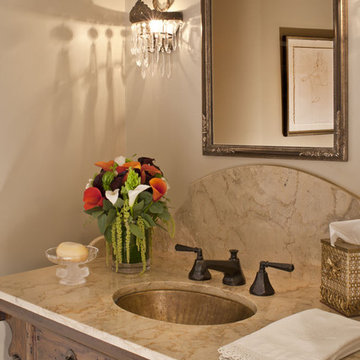
Photo by Grey Crawford
Inspiration for a small rustic cloakroom in Los Angeles with a submerged sink, recessed-panel cabinets, medium wood cabinets, beige walls, beige worktops and feature lighting.
Inspiration for a small rustic cloakroom in Los Angeles with a submerged sink, recessed-panel cabinets, medium wood cabinets, beige walls, beige worktops and feature lighting.

Remodel and addition of a single-family rustic log cabin. This project was a fun challenge of preserving the original structure’s character while revitalizing the space and fusing it with new, more modern additions. Every surface in this house was attended to, creating a unified and contemporary, yet cozy, mountain aesthetic. This was accomplished through preserving and refurbishing the existing log architecture and exposed timber ceilings and blending new log veneer assemblies with the original log structure. Finish carpentry was paramount in handcrafting new floors, custom cabinetry, and decorative metal stairs to interact with the existing building. The centerpiece of the house is a two-story tall, custom stone and metal patinaed, double-sided fireplace that meets the ceiling and scribes around the intricate log purlin structure seamlessly above. Three sides of this house are surrounded by ponds and streams. Large wood decks and a cedar hot tub were constructed to soak in the Teton views. Particular effort was made to preserve and improve landscaping that is frequently enjoyed by moose, elk, and bears that also live in the area.
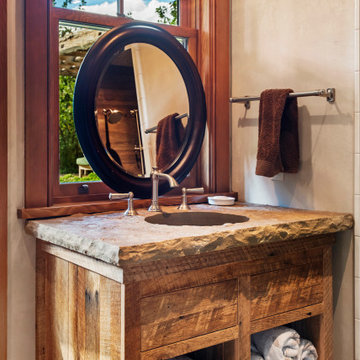
This is an example of a rustic cloakroom in Denver with flat-panel cabinets, medium wood cabinets, brown worktops and a built in vanity unit.

This award-winning and intimate cottage was rebuilt on the site of a deteriorating outbuilding. Doubling as a custom jewelry studio and guest retreat, the cottage’s timeless design was inspired by old National Parks rough-stone shelters that the owners had fallen in love with. A single living space boasts custom built-ins for jewelry work, a Murphy bed for overnight guests, and a stone fireplace for warmth and relaxation. A cozy loft nestles behind rustic timber trusses above. Expansive sliding glass doors open to an outdoor living terrace overlooking a serene wooded meadow.
Photos by: Emily Minton Redfield
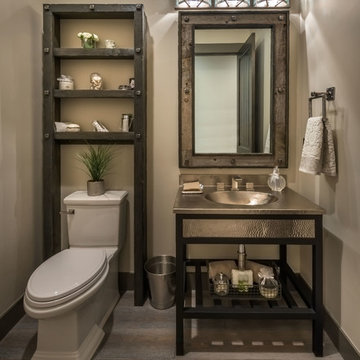
Vance Fox
Rustic cloakroom in Other with freestanding cabinets, beige walls and dark hardwood flooring.
Rustic cloakroom in Other with freestanding cabinets, beige walls and dark hardwood flooring.

Rebecca Lehde, Inspiro 8
Photo of a rustic cloakroom in Other with open cabinets, light wood cabinets, a two-piece toilet, white walls, dark hardwood flooring, a vessel sink, wooden worktops, brown floors and brown worktops.
Photo of a rustic cloakroom in Other with open cabinets, light wood cabinets, a two-piece toilet, white walls, dark hardwood flooring, a vessel sink, wooden worktops, brown floors and brown worktops.

Mike Maloney
Photo of a small rustic cloakroom in Other with freestanding cabinets, dark wood cabinets, a two-piece toilet, beige walls, a vessel sink, marble worktops, medium hardwood flooring, brown floors and black worktops.
Photo of a small rustic cloakroom in Other with freestanding cabinets, dark wood cabinets, a two-piece toilet, beige walls, a vessel sink, marble worktops, medium hardwood flooring, brown floors and black worktops.
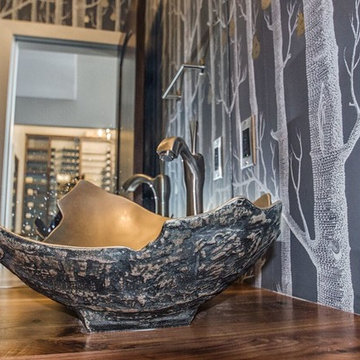
Design ideas for a small rustic cloakroom in Denver with flat-panel cabinets, medium wood cabinets, a one-piece toilet, grey walls, medium hardwood flooring, a vessel sink and wooden worktops.
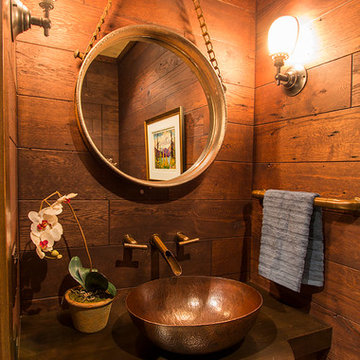
Rustic powder room with reclaimed hardwood engineered flooring as wall board, which is stained with oil finish.
Photo of a small rustic cloakroom in Calgary with freestanding cabinets and a vessel sink.
Photo of a small rustic cloakroom in Calgary with freestanding cabinets and a vessel sink.

Tahoe Real Estate Photography
Small rustic cloakroom in San Francisco with an integrated sink, shaker cabinets, copper worktops and red walls.
Small rustic cloakroom in San Francisco with an integrated sink, shaker cabinets, copper worktops and red walls.
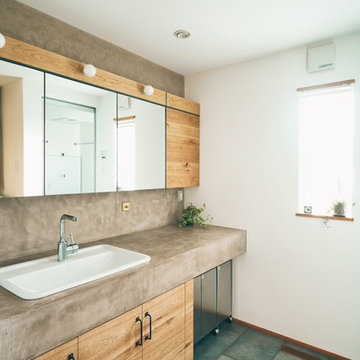
Inspiration for a rustic cloakroom in Nagoya with flat-panel cabinets, medium wood cabinets, white walls, a built-in sink and green floors.

Small rustic cloakroom in Other with raised-panel cabinets, dark wood cabinets, a one-piece toilet, beige walls, a submerged sink, granite worktops, beige worktops and a built in vanity unit.
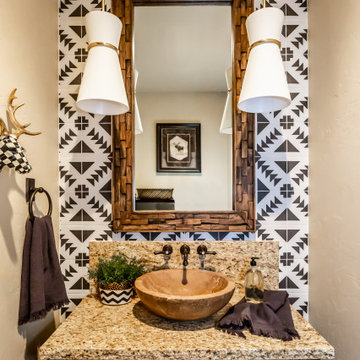
Photo of a rustic cloakroom in Salt Lake City with raised-panel cabinets, dark wood cabinets, black and white tiles, beige walls, a vessel sink, brown worktops and a freestanding vanity unit.

Small rustic cloakroom in Denver with shaker cabinets, light wood cabinets, white tiles, ceramic tiles, beige walls, porcelain flooring, an integrated sink, concrete worktops, black floors, grey worktops and a built in vanity unit.
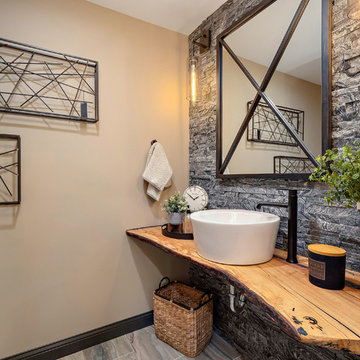
Inspiration for a rustic cloakroom in Other with open cabinets, medium wood cabinets, grey tiles, stone tiles, beige walls, a vessel sink, wooden worktops, grey floors and brown worktops.

Rustic at it's finest. A chiseled face vanity contrasts with the thick modern countertop, natural stone vessel sink and basketweave wall tile. Delicate iron and glass sconces provide the perfect glow.

Studio Soulshine
Design ideas for a rustic cloakroom in Other with flat-panel cabinets, medium wood cabinets, grey tiles, beige walls, light hardwood flooring, a vessel sink, beige floors and grey worktops.
Design ideas for a rustic cloakroom in Other with flat-panel cabinets, medium wood cabinets, grey tiles, beige walls, light hardwood flooring, a vessel sink, beige floors and grey worktops.
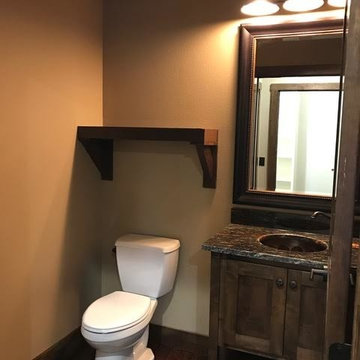
Medium sized rustic cloakroom in New Orleans with shaker cabinets, dark wood cabinets, a two-piece toilet, beige walls, dark hardwood flooring, a submerged sink and granite worktops.
Rustic Cloakroom with All Styles of Cabinet Ideas and Designs
1