Cloakroom
Refine by:
Budget
Sort by:Popular Today
1 - 20 of 145 photos
Item 1 of 3
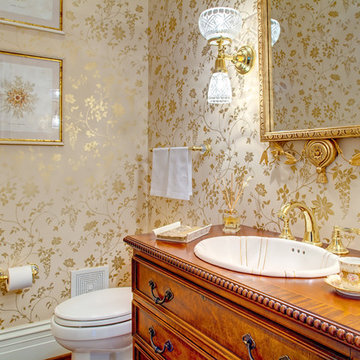
Medium sized victorian cloakroom in Atlanta with freestanding cabinets, medium wood cabinets, a one-piece toilet, multi-coloured walls, dark hardwood flooring, a built-in sink, wooden worktops and brown worktops.

Photography by Meredith Heuer
Photo of a medium sized victorian cloakroom in New York with multi-coloured tiles, mosaic tiles, grey floors, flat-panel cabinets, dark wood cabinets, a two-piece toilet, multi-coloured walls, ceramic flooring, an integrated sink, concrete worktops and grey worktops.
Photo of a medium sized victorian cloakroom in New York with multi-coloured tiles, mosaic tiles, grey floors, flat-panel cabinets, dark wood cabinets, a two-piece toilet, multi-coloured walls, ceramic flooring, an integrated sink, concrete worktops and grey worktops.
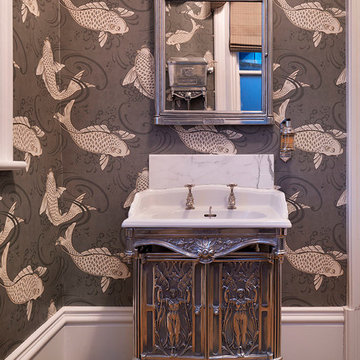
Darren Chung
Photo of a small victorian cloakroom in Other with an integrated sink, freestanding cabinets, multi-coloured walls and medium hardwood flooring.
Photo of a small victorian cloakroom in Other with an integrated sink, freestanding cabinets, multi-coloured walls and medium hardwood flooring.
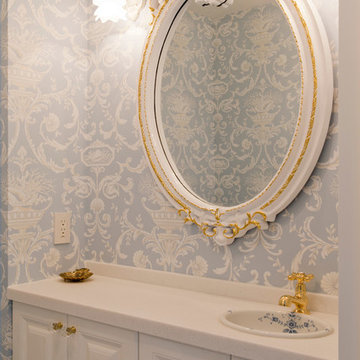
アニーズスタイル
Inspiration for a small victorian cloakroom in Tokyo with raised-panel cabinets, white cabinets, blue walls and a built-in sink.
Inspiration for a small victorian cloakroom in Tokyo with raised-panel cabinets, white cabinets, blue walls and a built-in sink.
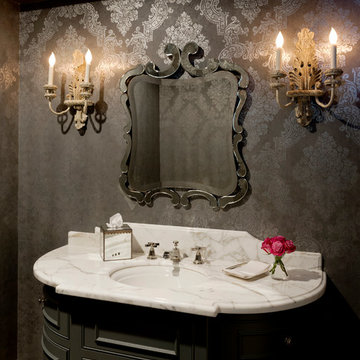
Kerry Kirk
Victorian cloakroom in Houston with freestanding cabinets, grey cabinets, grey walls, marble worktops, a submerged sink and white worktops.
Victorian cloakroom in Houston with freestanding cabinets, grey cabinets, grey walls, marble worktops, a submerged sink and white worktops.
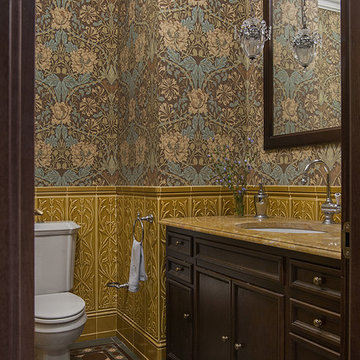
Фото: Ольга Мелекесцева, стилист: Юлия Чеботарь
This is an example of a victorian cloakroom in Moscow with recessed-panel cabinets, dark wood cabinets, a two-piece toilet, multi-coloured walls, multi-coloured floors and yellow worktops.
This is an example of a victorian cloakroom in Moscow with recessed-panel cabinets, dark wood cabinets, a two-piece toilet, multi-coloured walls, multi-coloured floors and yellow worktops.

This punchy powder room is the perfect spot to take a risk with bold colors and patterns. In this beautiful renovated Victorian home, we started with an antique piece of furniture, painted a lovely kelly green to serve as the vanity. We paired this with brass accents, a wild wallpaper, and painted all of the trim a coordinating navy blue for a powder room that really pops!

In this guest cloakroom, luxury and bold design choices speak volumes. The walls are clad in an opulent wallpaper adorned with golden palm motifs set against a deep, matte black background, creating a rich and exotic tapestry. The sleek lines of a contemporary basin cabinet in a contrasting charcoal hue anchor the space, boasting clean, modern functionality. Above, a copper-toned round mirror reflects the intricate details and adds a touch of warmth, complementing the coolness of the dark tones. The herringbone-patterned flooring in dark slate provides a grounding element, its texture and color harmonizing with the room's overall decadence. A built-in bench with a plush cushion offers a practical seating solution, its fabric echoing the room's geometric and sophisticated style. This cloakroom is a statement in confident interior styling, transforming a utilitarian space into a conversation piece.
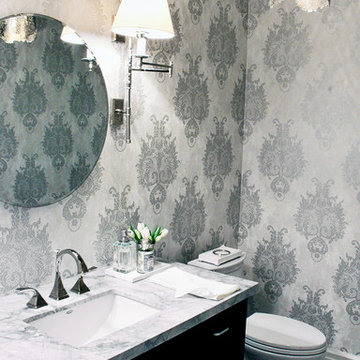
This is an example of a medium sized victorian cloakroom in Toronto with open cabinets, black cabinets, a two-piece toilet, grey walls, porcelain flooring, a submerged sink, marble worktops and grey floors.

Medium sized victorian cloakroom in San Diego with freestanding cabinets, beige tiles, travertine tiles, red walls, terracotta flooring, a trough sink and red floors.
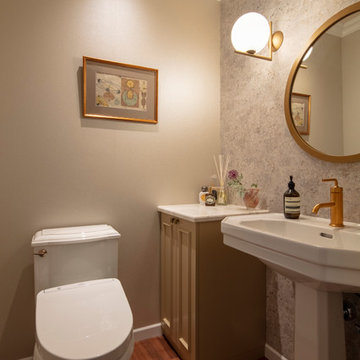
『インテリアデザイナーと創る家』
Photo of a victorian cloakroom in Tokyo with recessed-panel cabinets, brown cabinets, multi-coloured walls, medium hardwood flooring, a console sink and brown floors.
Photo of a victorian cloakroom in Tokyo with recessed-panel cabinets, brown cabinets, multi-coloured walls, medium hardwood flooring, a console sink and brown floors.
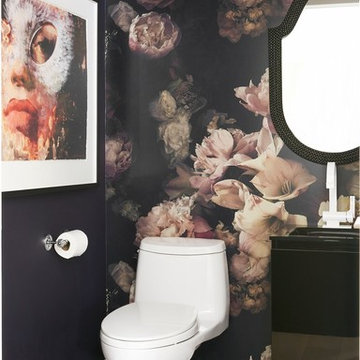
Small victorian cloakroom in Toronto with flat-panel cabinets, black cabinets, a one-piece toilet, black walls, light hardwood flooring and an integrated sink.
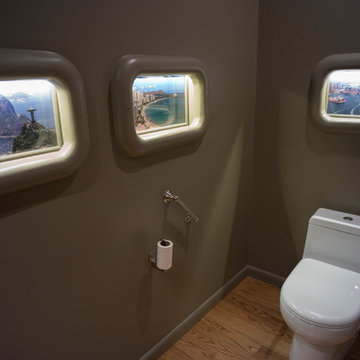
This is an example of a small victorian cloakroom in Atlanta with flat-panel cabinets, dark wood cabinets, a two-piece toilet, beige walls, medium hardwood flooring, a built-in sink and granite worktops.
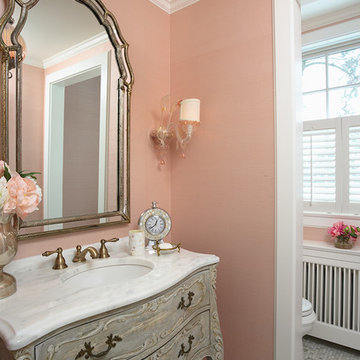
This is an example of a medium sized victorian cloakroom in Minneapolis with pink walls, white tiles, freestanding cabinets, mosaic tile flooring, a submerged sink and marble worktops.
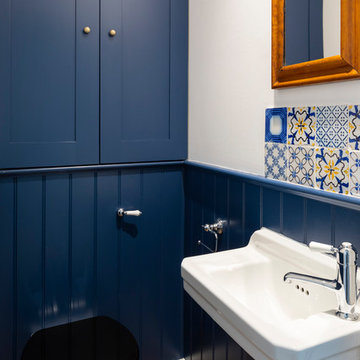
Chris Snook
Inspiration for a victorian cloakroom in London with shaker cabinets.
Inspiration for a victorian cloakroom in London with shaker cabinets.
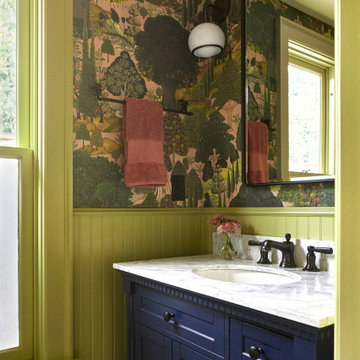
Photo by Cindy Apple
Design ideas for a small victorian cloakroom in Seattle with shaker cabinets, blue cabinets, green walls, a submerged sink, engineered stone worktops, white worktops, a freestanding vanity unit and wallpapered walls.
Design ideas for a small victorian cloakroom in Seattle with shaker cabinets, blue cabinets, green walls, a submerged sink, engineered stone worktops, white worktops, a freestanding vanity unit and wallpapered walls.

Design ideas for a victorian cloakroom in New York with recessed-panel cabinets, white cabinets, a one-piece toilet, blue walls, marble flooring, a built-in sink, marble worktops, grey floors, grey worktops, a freestanding vanity unit, a wallpapered ceiling and wainscoting.
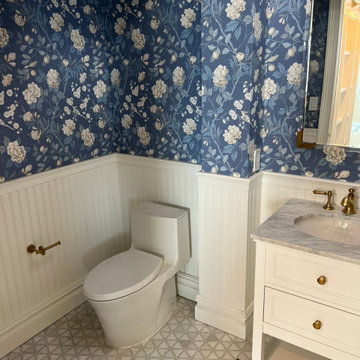
Inspiration for a victorian cloakroom in New York with recessed-panel cabinets, white cabinets, a one-piece toilet, blue walls, marble flooring, a built-in sink, marble worktops, grey floors, grey worktops, a freestanding vanity unit, a wallpapered ceiling and wainscoting.
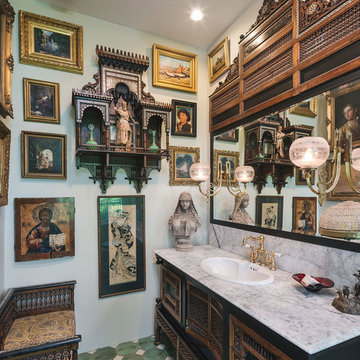
Turkish vanity, 19th century
Stained glass window - Brussels, 19th century
Photo by KuDa Photography
This is an example of a victorian cloakroom in Portland with freestanding cabinets, dark wood cabinets, white walls, a built-in sink, green floors and white worktops.
This is an example of a victorian cloakroom in Portland with freestanding cabinets, dark wood cabinets, white walls, a built-in sink, green floors and white worktops.
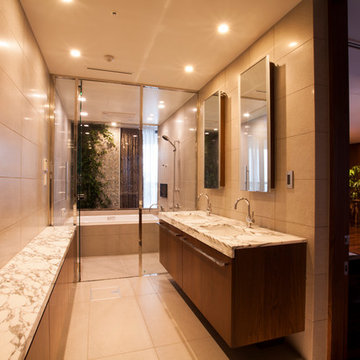
複合ビルの高層階にある高級レジデンスのインテリアデザイン&リフォーム。素晴らしい眺望と調和した上質なリビングルーム、ポップな色調で明るく楽しい子供部屋、一日の疲れを癒すための落ち着いたベッドルームなど、各部屋が異なるデザインを持つ住空間となっています。
2方全面が開口部となっているリビングにはL型システムソファや10人掛ダイニングテーブルセットを設置、東京の素晴らしい夜景を望みながらゲストと共にスタイリッシュなパーティが楽しめるラグジュアリー空間となっています。
1