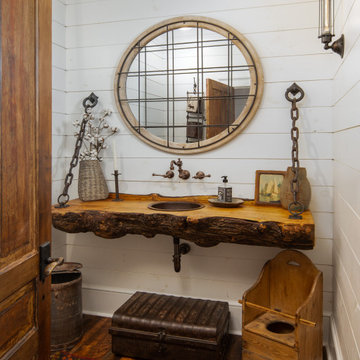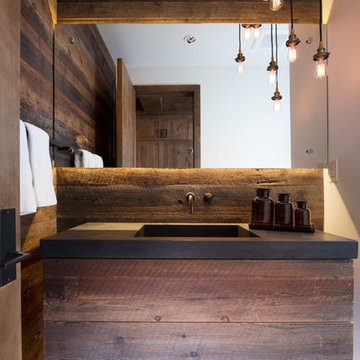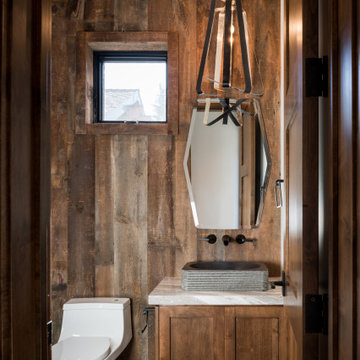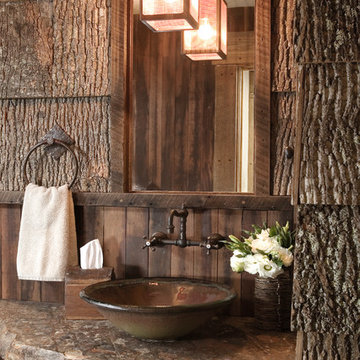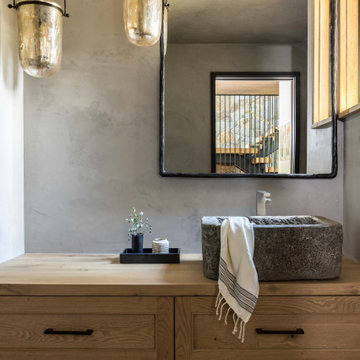Rustic Brown Cloakroom Ideas and Designs
Refine by:
Budget
Sort by:Popular Today
1 - 20 of 1,193 photos
Item 1 of 3

This is an example of a medium sized rustic cloakroom in Denver with open cabinets, medium wood cabinets, grey walls, medium hardwood flooring, a built-in sink, wooden worktops, brown floors and brown worktops.

This is an example of a rustic cloakroom in Other with open cabinets, light wood cabinets, stone slabs, light hardwood flooring, a vessel sink, wooden worktops, a freestanding vanity unit and wallpapered walls.

Design ideas for a small rustic cloakroom in Other with brown walls, granite worktops, blue floors, an integrated sink and grey worktops.
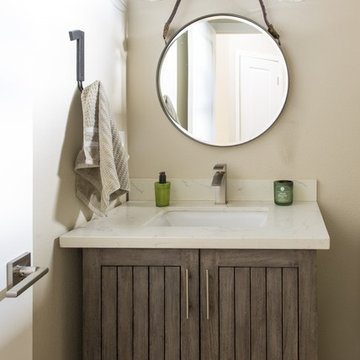
Farrell Scott
This is an example of a medium sized rustic cloakroom in Sacramento with flat-panel cabinets, dark wood cabinets, beige walls, dark hardwood flooring, a submerged sink, quartz worktops, brown floors and beige worktops.
This is an example of a medium sized rustic cloakroom in Sacramento with flat-panel cabinets, dark wood cabinets, beige walls, dark hardwood flooring, a submerged sink, quartz worktops, brown floors and beige worktops.

Powder room conversation starter.
2010 A-List Award for Best Home Remodel
Inspiration for a small rustic cloakroom in New York with wooden worktops, a wall mounted toilet, beige tiles, pebble tiles, a trough sink and brown worktops.
Inspiration for a small rustic cloakroom in New York with wooden worktops, a wall mounted toilet, beige tiles, pebble tiles, a trough sink and brown worktops.
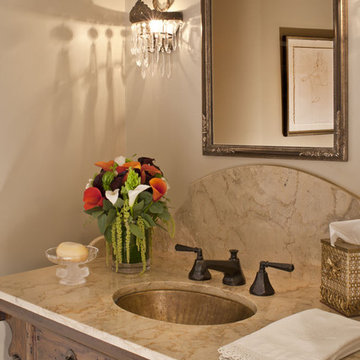
Photo by Grey Crawford
Inspiration for a small rustic cloakroom in Los Angeles with a submerged sink, recessed-panel cabinets, medium wood cabinets, beige walls, beige worktops and feature lighting.
Inspiration for a small rustic cloakroom in Los Angeles with a submerged sink, recessed-panel cabinets, medium wood cabinets, beige walls, beige worktops and feature lighting.

Remodel and addition of a single-family rustic log cabin. This project was a fun challenge of preserving the original structure’s character while revitalizing the space and fusing it with new, more modern additions. Every surface in this house was attended to, creating a unified and contemporary, yet cozy, mountain aesthetic. This was accomplished through preserving and refurbishing the existing log architecture and exposed timber ceilings and blending new log veneer assemblies with the original log structure. Finish carpentry was paramount in handcrafting new floors, custom cabinetry, and decorative metal stairs to interact with the existing building. The centerpiece of the house is a two-story tall, custom stone and metal patinaed, double-sided fireplace that meets the ceiling and scribes around the intricate log purlin structure seamlessly above. Three sides of this house are surrounded by ponds and streams. Large wood decks and a cedar hot tub were constructed to soak in the Teton views. Particular effort was made to preserve and improve landscaping that is frequently enjoyed by moose, elk, and bears that also live in the area.
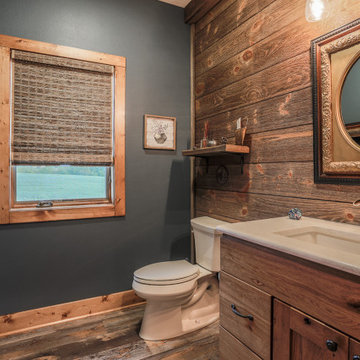
Using a dark wall color really balanced well with the barn wood wall.
Photo of a small rustic cloakroom in Omaha with blue walls, vinyl flooring and quartz worktops.
Photo of a small rustic cloakroom in Omaha with blue walls, vinyl flooring and quartz worktops.
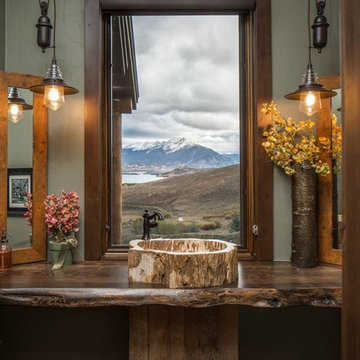
Inspiration for a rustic cloakroom in Denver with a vessel sink, wooden worktops and brown worktops.
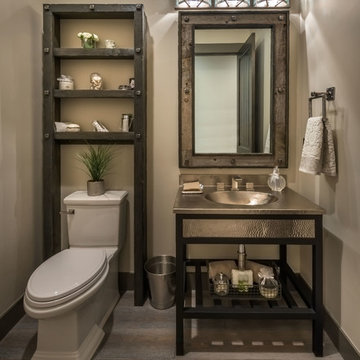
Vance Fox
Rustic cloakroom in Other with freestanding cabinets, beige walls and dark hardwood flooring.
Rustic cloakroom in Other with freestanding cabinets, beige walls and dark hardwood flooring.
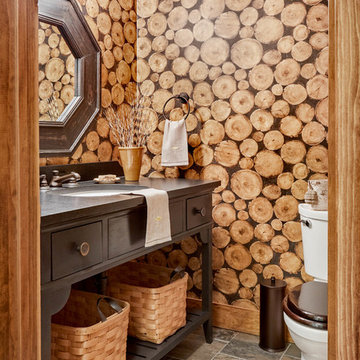
Rikki Snyder
Inspiration for a rustic cloakroom in Burlington with dark wood cabinets, a two-piece toilet, brown walls and a submerged sink.
Inspiration for a rustic cloakroom in Burlington with dark wood cabinets, a two-piece toilet, brown walls and a submerged sink.
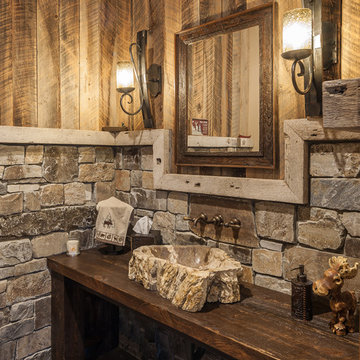
Inspiration for a rustic cloakroom in Other with dark wood cabinets, brown walls, a vessel sink, wooden worktops, brown floors and brown worktops.
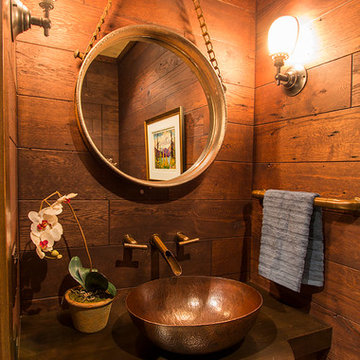
Rustic powder room with reclaimed hardwood engineered flooring as wall board, which is stained with oil finish.
Photo of a small rustic cloakroom in Calgary with freestanding cabinets and a vessel sink.
Photo of a small rustic cloakroom in Calgary with freestanding cabinets and a vessel sink.
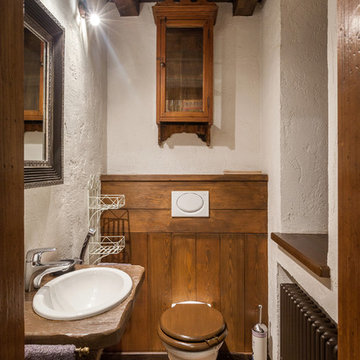
Design ideas for a small rustic cloakroom in Moscow with a built-in sink, white walls, a two-piece toilet, brown floors and brown worktops.
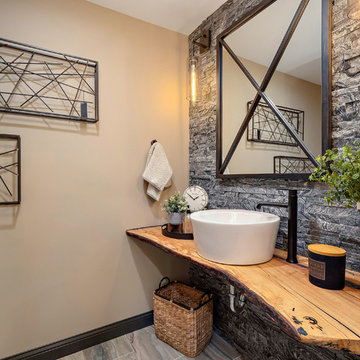
Inspiration for a rustic cloakroom in Other with open cabinets, medium wood cabinets, grey tiles, stone tiles, beige walls, a vessel sink, wooden worktops, grey floors and brown worktops.
Rustic Brown Cloakroom Ideas and Designs
1
