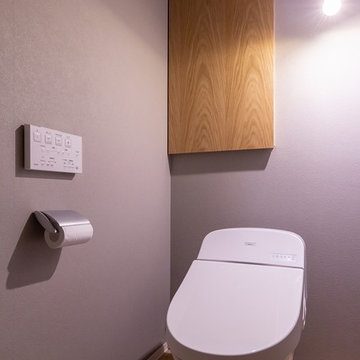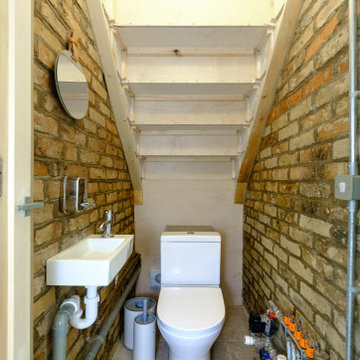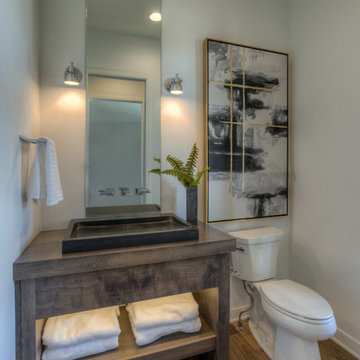Industrial Brown Cloakroom Ideas and Designs
Sort by:Popular Today
1 - 20 of 719 photos
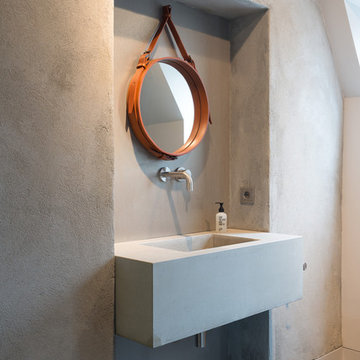
Photo of an urban cloakroom in Berlin with grey walls, a wall-mounted sink and concrete worktops.
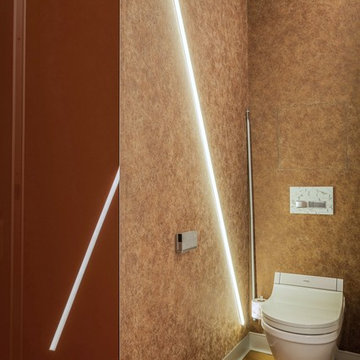
Туалет на этаже оборудован "умным" унитазом Duravit. Высокая дверь позволяет открыть люк на потолке туалета и через чердачную лестницу попасть на 3-ий уровень, в "партизанскую" (ещё одно меткое название от рабочих). она же кладовая-чердак.
Архитектор: Гайк Асатрян
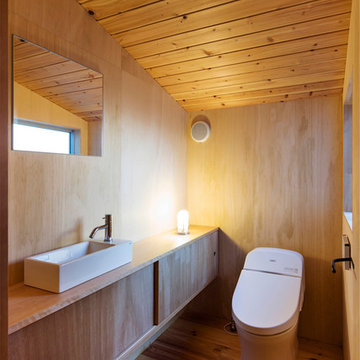
Photo of an urban cloakroom in Tokyo with flat-panel cabinets, medium wood cabinets, brown walls, medium hardwood flooring, a vessel sink, wooden worktops and brown floors.
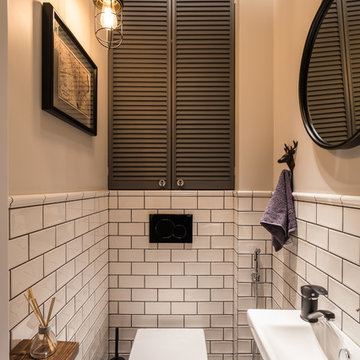
Максим Максимов
This is an example of an industrial cloakroom in Saint Petersburg with a wall mounted toilet, white tiles, beige walls, a wall-mounted sink and grey floors.
This is an example of an industrial cloakroom in Saint Petersburg with a wall mounted toilet, white tiles, beige walls, a wall-mounted sink and grey floors.
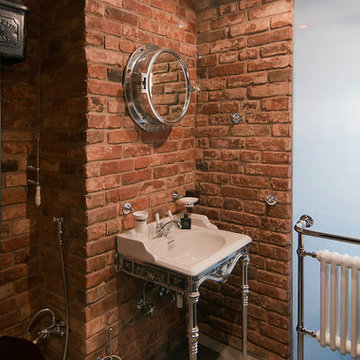
Design ideas for an urban cloakroom in Moscow with a two-piece toilet and a console sink.
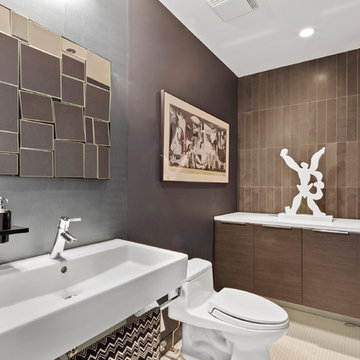
Industrial cloakroom in Chicago with flat-panel cabinets, dark wood cabinets, a one-piece toilet, brown tiles, brown walls, a wall-mounted sink, white floors and white worktops.

Санузел выполнен из тика по уникальной технологии укладки древесины во влажных и мокрых помещениях. достаточно сделать слив и подвесить тропический дождь и можно спокойно принимать душ, не опасаюсь залить соседей. всё дело в технологии и правильно подобранных материалах.
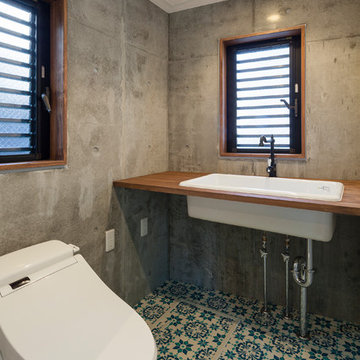
お気に入りのタイルを張ったトイレ
This is an example of a medium sized urban cloakroom in Tokyo with a one-piece toilet, grey walls, porcelain flooring, a built-in sink, wooden worktops, blue floors and white worktops.
This is an example of a medium sized urban cloakroom in Tokyo with a one-piece toilet, grey walls, porcelain flooring, a built-in sink, wooden worktops, blue floors and white worktops.
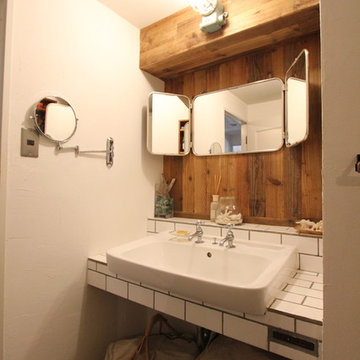
壁面に足場板、カウンターに白いタイルを貼った洗面化粧台
This is an example of an urban cloakroom in Tokyo Suburbs.
This is an example of an urban cloakroom in Tokyo Suburbs.
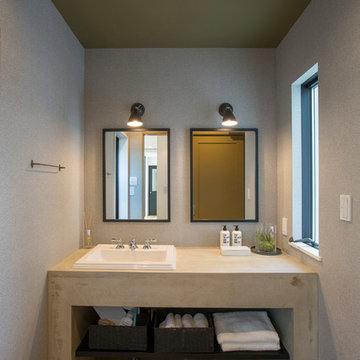
Design ideas for an industrial cloakroom in Nagoya with open cabinets, grey walls, medium hardwood flooring, a built-in sink and brown floors.
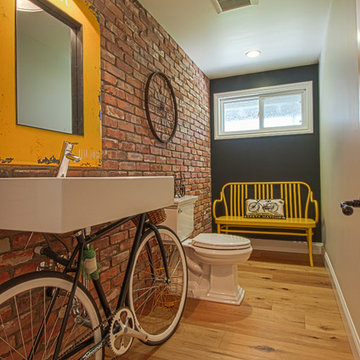
Tankersley Photography
This is an example of an urban cloakroom in Orange County with a wall-mounted sink, a two-piece toilet and medium hardwood flooring.
This is an example of an urban cloakroom in Orange County with a wall-mounted sink, a two-piece toilet and medium hardwood flooring.
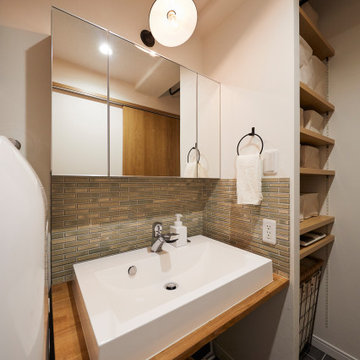
洋室の収納スペースだった箇所を洗面室に取込み右側に大容量の収納棚を造作しました。ブラケットライト、タイル、ボウルなど細部一つ一つにこだわりオンリーワンの洗面台に仕上げました。
This is an example of an urban cloakroom in Other.
This is an example of an urban cloakroom in Other.

This is an example of a small urban cloakroom in Las Vegas with flat-panel cabinets, medium wood cabinets, a one-piece toilet, multi-coloured tiles, porcelain tiles, white walls, vinyl flooring, a vessel sink, quartz worktops, brown floors and grey worktops.
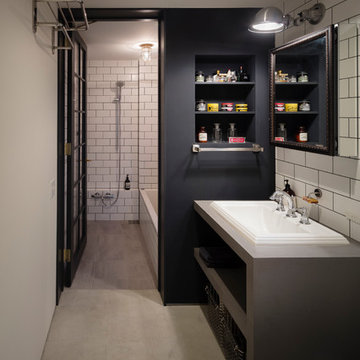
撮影:上田宏
This is an example of an urban cloakroom in Tokyo with open cabinets, grey cabinets, white walls, concrete flooring, a built-in sink, concrete worktops and grey floors.
This is an example of an urban cloakroom in Tokyo with open cabinets, grey cabinets, white walls, concrete flooring, a built-in sink, concrete worktops and grey floors.
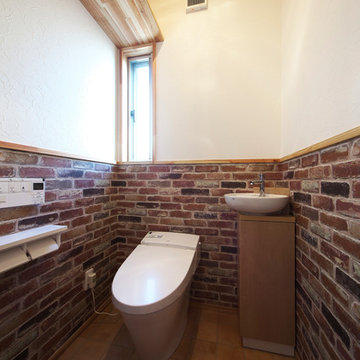
1階トイレの写真です。腰の位置でクロスを切り替えレンガ調のクロスを採用することによりアンティーク調のお洒落な空間になっています。
手洗いや収納を設ける事により利便性と清潔感を与えています。
Urban cloakroom in Other with white walls and brown floors.
Urban cloakroom in Other with white walls and brown floors.

Photography by Eduard Hueber / archphoto
North and south exposures in this 3000 square foot loft in Tribeca allowed us to line the south facing wall with two guest bedrooms and a 900 sf master suite. The trapezoid shaped plan creates an exaggerated perspective as one looks through the main living space space to the kitchen. The ceilings and columns are stripped to bring the industrial space back to its most elemental state. The blackened steel canopy and blackened steel doors were designed to complement the raw wood and wrought iron columns of the stripped space. Salvaged materials such as reclaimed barn wood for the counters and reclaimed marble slabs in the master bathroom were used to enhance the industrial feel of the space.
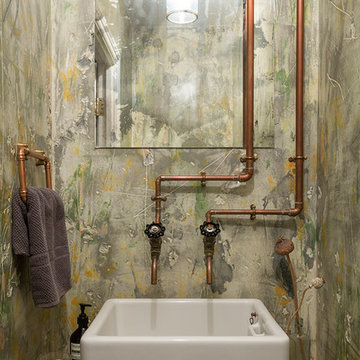
Owner Supplied
This is an example of an urban cloakroom in London with green walls, a vessel sink, wooden worktops and brown worktops.
This is an example of an urban cloakroom in London with green walls, a vessel sink, wooden worktops and brown worktops.
Industrial Brown Cloakroom Ideas and Designs
1
