Rustic Cloakroom with All Types of Wall Tile Ideas and Designs
Refine by:
Budget
Sort by:Popular Today
1 - 20 of 307 photos
Item 1 of 3

Photo of a large rustic cloakroom in Detroit with flat-panel cabinets, medium wood cabinets, beige tiles, stone tiles, beige walls, ceramic flooring, a vessel sink, copper worktops and brown worktops.

total powder room remodel
This is an example of a rustic cloakroom in Denver with dark wood cabinets, a two-piece toilet, beige tiles, ceramic tiles, orange walls, dark hardwood flooring, a submerged sink, engineered stone worktops, brown floors and brown worktops.
This is an example of a rustic cloakroom in Denver with dark wood cabinets, a two-piece toilet, beige tiles, ceramic tiles, orange walls, dark hardwood flooring, a submerged sink, engineered stone worktops, brown floors and brown worktops.

Beautiful and Elegant Mountain Home
Custom home built in Canmore, Alberta interior design by award winning team.
Interior Design by : The Interior Design Group.
Contractor: Bob Kocian - Distintive Homes Canmore
Kitchen and Millwork: Frank Funk ~ Bow Valley Kitchens
Bob Young - Photography
Dauter Stone
Wolseley Inc.
Fifth Avenue Kitchens and Bath
Starlight Lighting

This is an example of a medium sized rustic cloakroom in Yekaterinburg with flat-panel cabinets, light wood cabinets, a wall mounted toilet, brown tiles, porcelain tiles, brown walls, porcelain flooring, a built-in sink, solid surface worktops, brown floors, grey worktops, feature lighting, a freestanding vanity unit, exposed beams and brick walls.

Casa Nevado, en una pequeña localidad de Extremadura:
La restauración del tejado y la incorporación de cocina y baño a las estancias de la casa, fueron aprovechadas para un cambio radical en el uso y los espacios de la vivienda.
El bajo techo se ha restaurado con el fin de activar toda su superficie, que estaba en estado ruinoso, y usado como almacén de material de ganadería, para la introducción de un baño en planta alta, habitaciones, zona de recreo y despacho. Generando un espacio abierto tipo Loft abierto.
La cubierta de estilo de teja árabe se ha restaurado, aprovechando todo el material antiguo, donde en el bajo techo se ha dispuesto de una combinación de materiales, metálicos y madera.
En planta baja, se ha dispuesto una cocina y un baño, sin modificar la estructura de la casa original solo mediante la apertura y cierre de sus accesos. Cocina con ambas entradas a comedor y salón, haciendo de ella un lugar de tránsito y funcionalmente acorde a ambas estancias.
Fachada restaurada donde se ha podido devolver las figuras geométricas que antaño se habían dispuesto en la pared de adobe.
El patio revitalizado, se le han realizado pequeñas intervenciones tácticas para descargarlo, así como remates en pintura para que aparente de mayores dimensiones. También en el se ha restaurado el baño exterior, el cual era el original de la casa.

Bath | Custom home Studio of LS3P ASSOCIATES LTD. | Photo by Inspiro8 Studio.
This is an example of a small rustic cloakroom in Other with freestanding cabinets, dark wood cabinets, grey tiles, grey walls, medium hardwood flooring, a vessel sink, wooden worktops, cement tiles, brown floors and brown worktops.
This is an example of a small rustic cloakroom in Other with freestanding cabinets, dark wood cabinets, grey tiles, grey walls, medium hardwood flooring, a vessel sink, wooden worktops, cement tiles, brown floors and brown worktops.
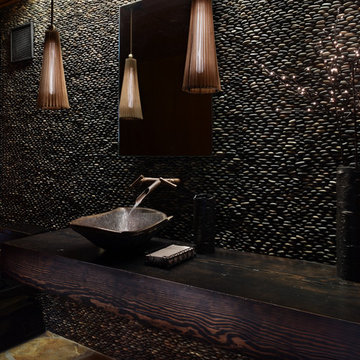
Interior Design by Barbara Leland Interior Design
Photography Courtesy of Benjamin Benschneider
www.benschneiderphoto.com/
Design ideas for a rustic cloakroom in Seattle with a vessel sink, wooden worktops, pebble tiles and brown worktops.
Design ideas for a rustic cloakroom in Seattle with a vessel sink, wooden worktops, pebble tiles and brown worktops.

A powder room focuses on green sustainable design:- A dual flush toilet conserves water. Bamboo flooring is a renewable grass. River pebbles on the wall are a natural material. The sink pedestal is fashioned from salvaged wood from a 200 yr old barn.
Staging by Karen Salveson, Miss Conception Design
Photography by Peter Fox Photography

This powder room features a unique crane wallpaper as well as a dark, high-gloss hex tile lining the walls.
Inspiration for a rustic cloakroom in Other with brown walls, marble worktops, brown floors, a wood ceiling, wallpapered walls, black tiles, glass tiles and light hardwood flooring.
Inspiration for a rustic cloakroom in Other with brown walls, marble worktops, brown floors, a wood ceiling, wallpapered walls, black tiles, glass tiles and light hardwood flooring.

Tom Zikas
Design ideas for a small rustic cloakroom in Sacramento with open cabinets, a wall mounted toilet, grey tiles, beige walls, a vessel sink, distressed cabinets, stone tiles, granite worktops, slate flooring and grey worktops.
Design ideas for a small rustic cloakroom in Sacramento with open cabinets, a wall mounted toilet, grey tiles, beige walls, a vessel sink, distressed cabinets, stone tiles, granite worktops, slate flooring and grey worktops.

a powder room was created by eliminating the existing hall closet and stealing a little space from the existing bedroom behind. a linen wall covering was added with a nail head detail giving the powder room a polished look.
WoodStone Inc, General Contractor
Home Interiors, Cortney McDougal, Interior Design
Draper White Photography
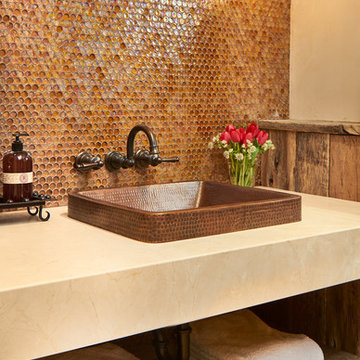
David Patterson Photography
Gerber Berend Construction
Barb Stimson Cabinet Designs
Inspiration for a rustic cloakroom in Denver with medium wood cabinets, glass tiles, beige walls, brown tiles and beige worktops.
Inspiration for a rustic cloakroom in Denver with medium wood cabinets, glass tiles, beige walls, brown tiles and beige worktops.
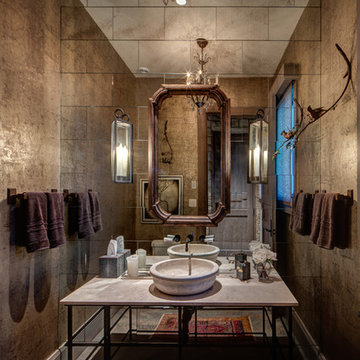
Photo of a rustic cloakroom in Salt Lake City with freestanding cabinets, mirror tiles, brown walls, a vessel sink, brown floors and grey worktops.
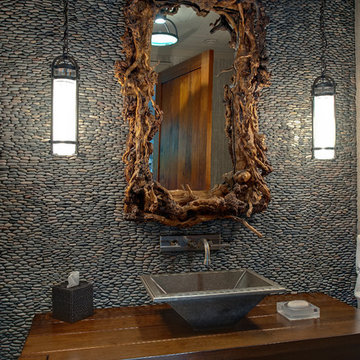
Powder room in Modern new home in North Georgia Mountains
Photography by Galina Coada
Inspiration for a rustic cloakroom in Atlanta with a vessel sink, wooden worktops, pebble tiles, brown worktops and feature lighting.
Inspiration for a rustic cloakroom in Atlanta with a vessel sink, wooden worktops, pebble tiles, brown worktops and feature lighting.
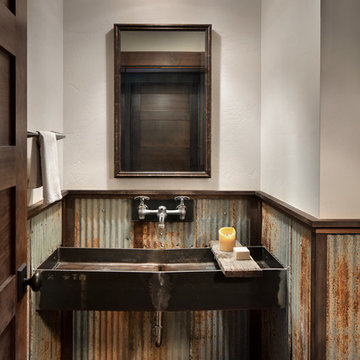
Gibeon Photography
This is an example of a rustic cloakroom in Other with metal tiles, white walls, a trough sink, dark hardwood flooring and brown floors.
This is an example of a rustic cloakroom in Other with metal tiles, white walls, a trough sink, dark hardwood flooring and brown floors.
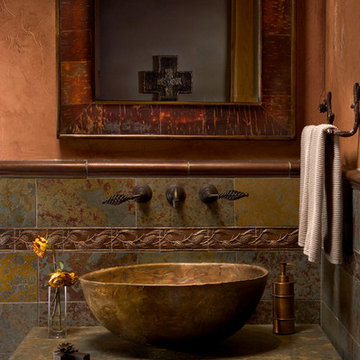
Inspiration for a small rustic cloakroom in Denver with a vessel sink, beige walls and slate tiles.
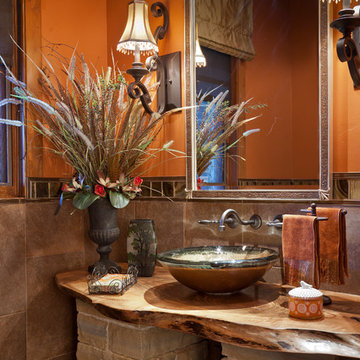
Design ideas for a rustic cloakroom in Orange County with a vessel sink, wooden worktops, stone tiles and brown worktops.
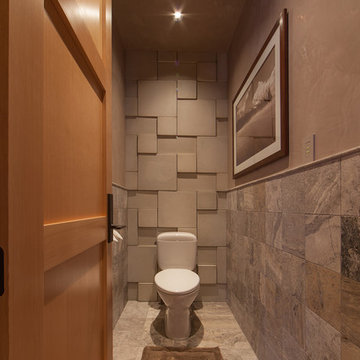
This water closet features a stunning textured tile wall and stone tiles halfway up the others, and a three paneled wood door. Also, has a tiled floor and painted upper walls.

Inspiration for a medium sized rustic cloakroom in Phoenix with blue cabinets, a one-piece toilet, blue tiles, mosaic tiles, white walls, marble flooring, a submerged sink, marble worktops, white floors, white worktops, flat-panel cabinets and a freestanding vanity unit.

This homage to prairie style architecture located at The Rim Golf Club in Payson, Arizona was designed for owner/builder/landscaper Tom Beck.
This home appears literally fastened to the site by way of both careful design as well as a lichen-loving organic material palatte. Forged from a weathering steel roof (aka Cor-Ten), hand-formed cedar beams, laser cut steel fasteners, and a rugged stacked stone veneer base, this home is the ideal northern Arizona getaway.
Expansive covered terraces offer views of the Tom Weiskopf and Jay Morrish designed golf course, the largest stand of Ponderosa Pines in the US, as well as the majestic Mogollon Rim and Stewart Mountains, making this an ideal place to beat the heat of the Valley of the Sun.
Designing a personal dwelling for a builder is always an honor for us. Thanks, Tom, for the opportunity to share your vision.
Project Details | Northern Exposure, The Rim – Payson, AZ
Architect: C.P. Drewett, AIA, NCARB, Drewett Works, Scottsdale, AZ
Builder: Thomas Beck, LTD, Scottsdale, AZ
Photographer: Dino Tonn, Scottsdale, AZ
Rustic Cloakroom with All Types of Wall Tile Ideas and Designs
1