Rustic Cloakroom with Black Floors Ideas and Designs
Refine by:
Budget
Sort by:Popular Today
1 - 19 of 19 photos
Item 1 of 3

Small rustic cloakroom in Denver with shaker cabinets, light wood cabinets, white tiles, ceramic tiles, beige walls, porcelain flooring, an integrated sink, concrete worktops, black floors, grey worktops and a built in vanity unit.
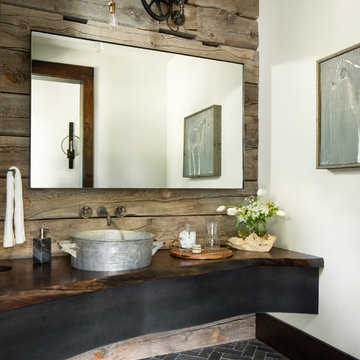
Rustic cloakroom in Denver with white walls, a vessel sink, wooden worktops and black floors.
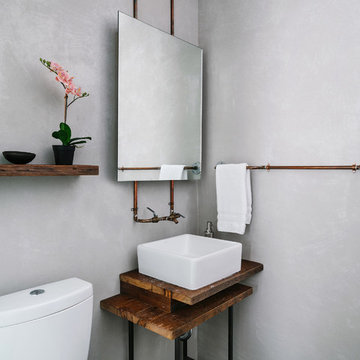
Photo by Chase Daniel
Design ideas for a rustic cloakroom in Austin with a two-piece toilet, grey walls, a vessel sink, wooden worktops and black floors.
Design ideas for a rustic cloakroom in Austin with a two-piece toilet, grey walls, a vessel sink, wooden worktops and black floors.
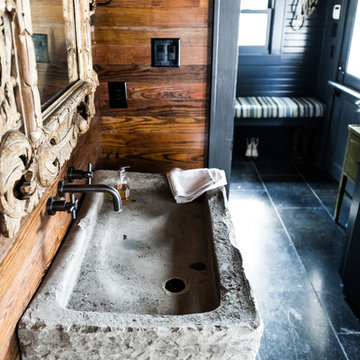
Medium sized rustic cloakroom in Dallas with slate flooring, a trough sink, limestone worktops, black floors, grey worktops, open cabinets, black cabinets, a two-piece toilet and brown walls.
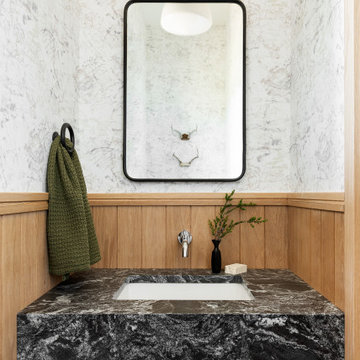
Design ideas for a small rustic cloakroom in Other with multi-coloured tiles, white walls, ceramic flooring, a wall-mounted sink, granite worktops, black floors and black worktops.

洗面、シャワー室です。連続した広々とした空間になっています。
Photo of a large rustic cloakroom in Other with open cabinets, beige cabinets, a one-piece toilet, blue tiles, porcelain tiles, white walls, porcelain flooring, a built-in sink, wooden worktops, black floors, beige worktops, a built in vanity unit, a wood ceiling and all types of wall treatment.
Photo of a large rustic cloakroom in Other with open cabinets, beige cabinets, a one-piece toilet, blue tiles, porcelain tiles, white walls, porcelain flooring, a built-in sink, wooden worktops, black floors, beige worktops, a built in vanity unit, a wood ceiling and all types of wall treatment.
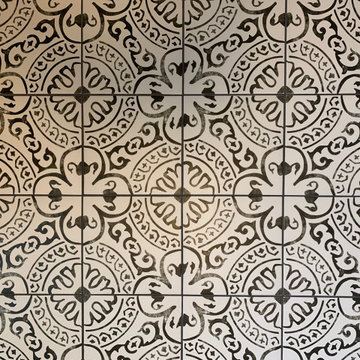
Lisa Scolieri LLC
Inspiration for a small rustic cloakroom in Other with ceramic flooring, black floors and a freestanding vanity unit.
Inspiration for a small rustic cloakroom in Other with ceramic flooring, black floors and a freestanding vanity unit.
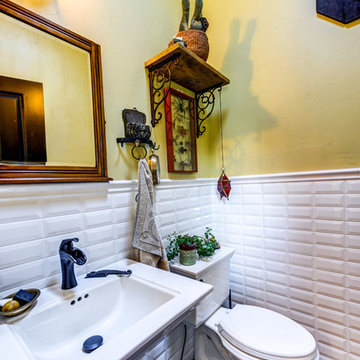
Darrin Harris Frisby
This is an example of a small rustic cloakroom in Denver with white tiles, metro tiles, yellow walls, slate flooring, a pedestal sink, black floors and white worktops.
This is an example of a small rustic cloakroom in Denver with white tiles, metro tiles, yellow walls, slate flooring, a pedestal sink, black floors and white worktops.

Casa Nevado, en una pequeña localidad de Extremadura:
La restauración del tejado y la incorporación de cocina y baño a las estancias de la casa, fueron aprovechadas para un cambio radical en el uso y los espacios de la vivienda.
El bajo techo se ha restaurado con el fin de activar toda su superficie, que estaba en estado ruinoso, y usado como almacén de material de ganadería, para la introducción de un baño en planta alta, habitaciones, zona de recreo y despacho. Generando un espacio abierto tipo Loft abierto.
La cubierta de estilo de teja árabe se ha restaurado, aprovechando todo el material antiguo, donde en el bajo techo se ha dispuesto de una combinación de materiales, metálicos y madera.
En planta baja, se ha dispuesto una cocina y un baño, sin modificar la estructura de la casa original solo mediante la apertura y cierre de sus accesos. Cocina con ambas entradas a comedor y salón, haciendo de ella un lugar de tránsito y funcionalmente acorde a ambas estancias.
Fachada restaurada donde se ha podido devolver las figuras geométricas que antaño se habían dispuesto en la pared de adobe.
El patio revitalizado, se le han realizado pequeñas intervenciones tácticas para descargarlo, así como remates en pintura para que aparente de mayores dimensiones. También en el se ha restaurado el baño exterior, el cual era el original de la casa.
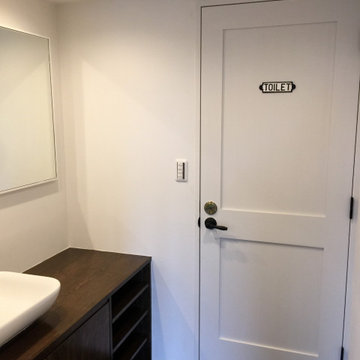
Inspiration for a small rustic cloakroom in Tokyo with beaded cabinets, dark wood cabinets, white walls, lino flooring, a vessel sink, wooden worktops, black floors, a built in vanity unit, a timber clad ceiling and tongue and groove walls.
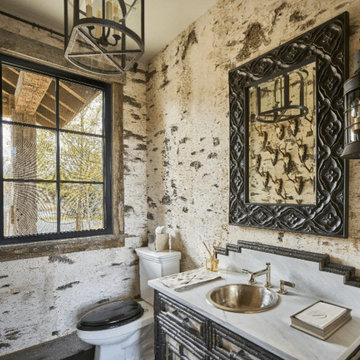
This is an example of a medium sized rustic cloakroom in Other with freestanding cabinets, black cabinets, a two-piece toilet, multi-coloured walls, dark hardwood flooring, a built-in sink, marble worktops, black floors and white worktops.
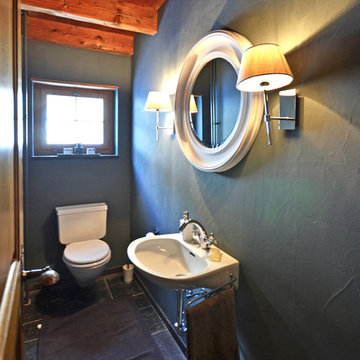
Design ideas for a small rustic cloakroom in Other with a two-piece toilet, black walls, ceramic flooring, a wall-mounted sink and black floors.
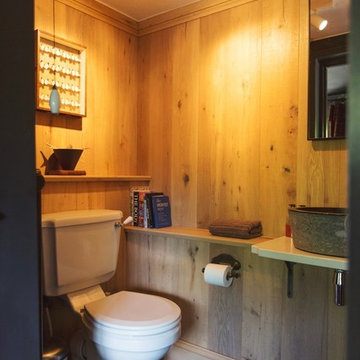
Photo of a rustic cloakroom in Hampshire with a two-piece toilet, beige walls, a vessel sink and black floors.
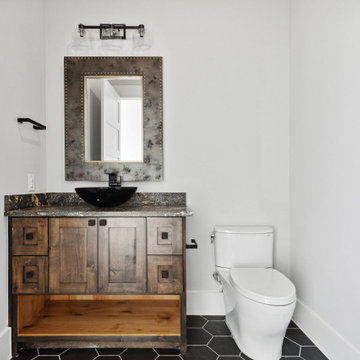
Traditionally, a powder room in a house, also known as a half bath or guest bath, is a small bathroom that typically contains only a toilet and a sink, but no shower or bathtub. It is typically located on the first floor of a home, near a common area such as a living room or dining room. It serves as a convenient space for guests to use. Despite its small size, a powder room can still make a big impact in terms of design and style.
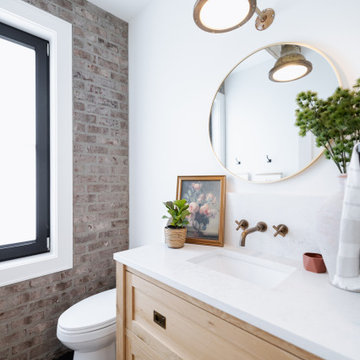
Inspiration for a small rustic cloakroom in Vancouver with recessed-panel cabinets, medium wood cabinets, a one-piece toilet, white walls, ceramic flooring, a submerged sink, engineered stone worktops, black floors, white worktops, a built in vanity unit, exposed beams and brick walls.
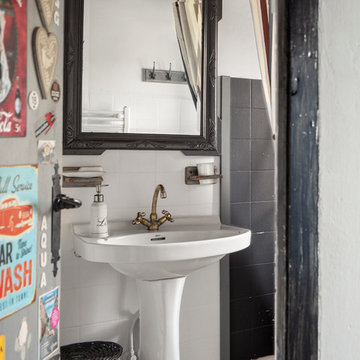
Inspiration for a medium sized rustic cloakroom in Other with beaded cabinets, distressed cabinets, black tiles, slate tiles, white walls, slate flooring, a vessel sink, wooden worktops, black floors and brown worktops.
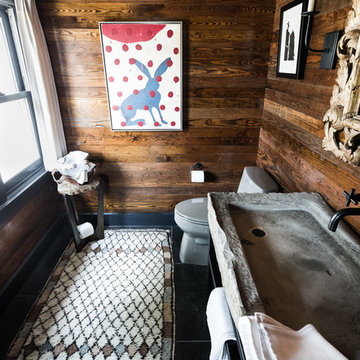
Inspiration for a small rustic cloakroom in Dallas with slate flooring, a trough sink, limestone worktops, black floors, grey worktops, open cabinets, black cabinets, a two-piece toilet and brown walls.
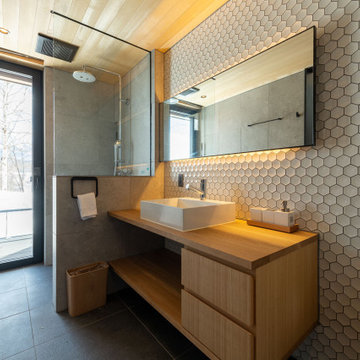
洗面、シャワー室です。連続した広々とした空間になっています。
Photo of a large rustic cloakroom in Other with open cabinets, beige cabinets, a one-piece toilet, white tiles, porcelain tiles, white walls, porcelain flooring, a built-in sink, wooden worktops, black floors, beige worktops, a built in vanity unit, a wood ceiling and all types of wall treatment.
Photo of a large rustic cloakroom in Other with open cabinets, beige cabinets, a one-piece toilet, white tiles, porcelain tiles, white walls, porcelain flooring, a built-in sink, wooden worktops, black floors, beige worktops, a built in vanity unit, a wood ceiling and all types of wall treatment.
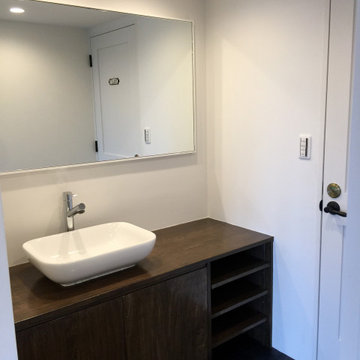
Small rustic cloakroom in Tokyo with beaded cabinets, dark wood cabinets, white walls, lino flooring, a vessel sink, wooden worktops, black floors, a built in vanity unit, a timber clad ceiling and tongue and groove walls.
Rustic Cloakroom with Black Floors Ideas and Designs
1