Rustic Cloakroom with Ceramic Tiles Ideas and Designs
Refine by:
Budget
Sort by:Popular Today
1 - 20 of 76 photos
Item 1 of 3

a powder room was created by eliminating the existing hall closet and stealing a little space from the existing bedroom behind. a linen wall covering was added with a nail head detail giving the powder room a polished look.
WoodStone Inc, General Contractor
Home Interiors, Cortney McDougal, Interior Design
Draper White Photography

total powder room remodel
This is an example of a rustic cloakroom in Denver with dark wood cabinets, a two-piece toilet, beige tiles, ceramic tiles, orange walls, dark hardwood flooring, a submerged sink, engineered stone worktops, brown floors and brown worktops.
This is an example of a rustic cloakroom in Denver with dark wood cabinets, a two-piece toilet, beige tiles, ceramic tiles, orange walls, dark hardwood flooring, a submerged sink, engineered stone worktops, brown floors and brown worktops.

Casa Nevado, en una pequeña localidad de Extremadura:
La restauración del tejado y la incorporación de cocina y baño a las estancias de la casa, fueron aprovechadas para un cambio radical en el uso y los espacios de la vivienda.
El bajo techo se ha restaurado con el fin de activar toda su superficie, que estaba en estado ruinoso, y usado como almacén de material de ganadería, para la introducción de un baño en planta alta, habitaciones, zona de recreo y despacho. Generando un espacio abierto tipo Loft abierto.
La cubierta de estilo de teja árabe se ha restaurado, aprovechando todo el material antiguo, donde en el bajo techo se ha dispuesto de una combinación de materiales, metálicos y madera.
En planta baja, se ha dispuesto una cocina y un baño, sin modificar la estructura de la casa original solo mediante la apertura y cierre de sus accesos. Cocina con ambas entradas a comedor y salón, haciendo de ella un lugar de tránsito y funcionalmente acorde a ambas estancias.
Fachada restaurada donde se ha podido devolver las figuras geométricas que antaño se habían dispuesto en la pared de adobe.
El patio revitalizado, se le han realizado pequeñas intervenciones tácticas para descargarlo, así como remates en pintura para que aparente de mayores dimensiones. También en el se ha restaurado el baño exterior, el cual era el original de la casa.
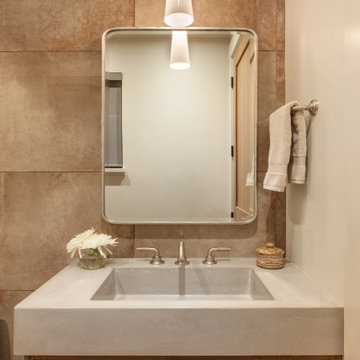
This is an example of a rustic cloakroom in Other with flat-panel cabinets, ceramic tiles, an integrated sink and a built in vanity unit.
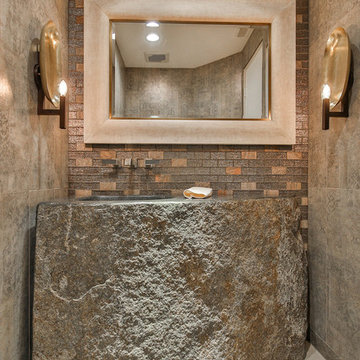
Trent Teigen
Design ideas for a medium sized rustic cloakroom in Other with an integrated sink, grey floors, beige tiles, ceramic tiles, beige walls, cement flooring and limestone worktops.
Design ideas for a medium sized rustic cloakroom in Other with an integrated sink, grey floors, beige tiles, ceramic tiles, beige walls, cement flooring and limestone worktops.
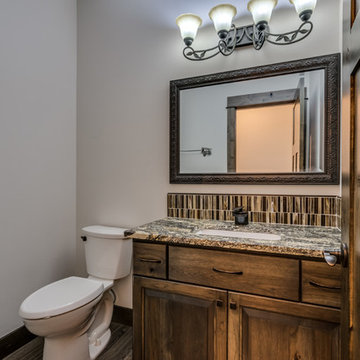
Redhog Media
Photo of a small rustic cloakroom in Other with raised-panel cabinets, medium wood cabinets, a one-piece toilet, beige tiles, ceramic tiles, beige walls, laminate floors, a submerged sink, engineered stone worktops and beige floors.
Photo of a small rustic cloakroom in Other with raised-panel cabinets, medium wood cabinets, a one-piece toilet, beige tiles, ceramic tiles, beige walls, laminate floors, a submerged sink, engineered stone worktops and beige floors.
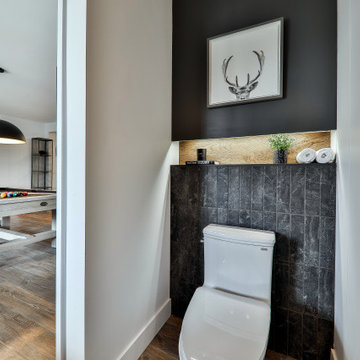
Design ideas for a small rustic cloakroom in Montreal with flat-panel cabinets, brown cabinets, a one-piece toilet, grey tiles, ceramic tiles, white walls, medium hardwood flooring, an integrated sink, engineered stone worktops, white worktops, a floating vanity unit and tongue and groove walls.

Small rustic cloakroom in Denver with shaker cabinets, light wood cabinets, white tiles, ceramic tiles, beige walls, porcelain flooring, an integrated sink, concrete worktops, black floors, grey worktops and a built in vanity unit.
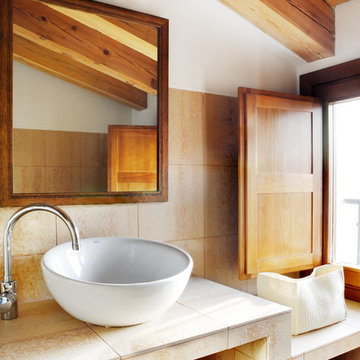
Inspiration for a small rustic cloakroom in Madrid with beige tiles, ceramic tiles, white walls, a vessel sink and tiled worktops.
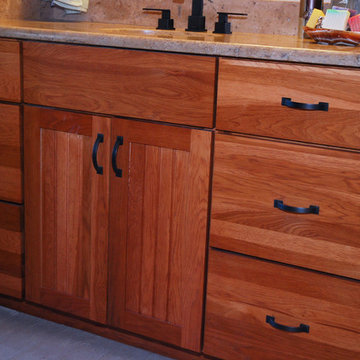
Pictured is the vanity area with separate attention drawn to it by using a designer mirror.
Design ideas for a medium sized rustic cloakroom in Denver with a submerged sink, flat-panel cabinets, medium wood cabinets, granite worktops, a two-piece toilet, beige tiles, ceramic tiles, beige walls and ceramic flooring.
Design ideas for a medium sized rustic cloakroom in Denver with a submerged sink, flat-panel cabinets, medium wood cabinets, granite worktops, a two-piece toilet, beige tiles, ceramic tiles, beige walls and ceramic flooring.
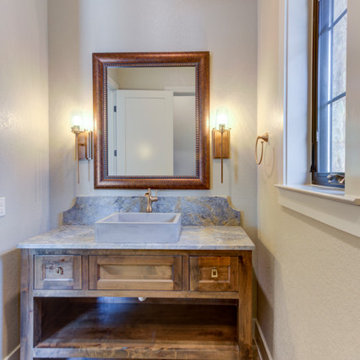
Medium sized rustic cloakroom in Austin with shaker cabinets, brown cabinets, a two-piece toilet, grey tiles, ceramic tiles, grey walls, porcelain flooring, a vessel sink, granite worktops, grey floors, grey worktops, a freestanding vanity unit and wood walls.
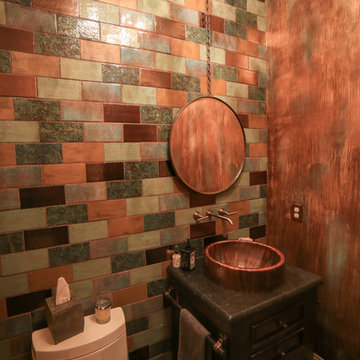
Designed by Melodie Durham of Durham Designs & Consulting, LLC.
Photo by Livengood Photographs [www.livengoodphotographs.com/design].
Photo of a small rustic cloakroom in Charlotte with freestanding cabinets, dark wood cabinets, a one-piece toilet, multi-coloured tiles, ceramic tiles, multi-coloured walls, dark hardwood flooring, a vessel sink and granite worktops.
Photo of a small rustic cloakroom in Charlotte with freestanding cabinets, dark wood cabinets, a one-piece toilet, multi-coloured tiles, ceramic tiles, multi-coloured walls, dark hardwood flooring, a vessel sink and granite worktops.

Santa Barbara tile used in existing niche. Red paint thru out the space. Recycled barn wood vanity commissioned from an artist. Unique iron candle sconces and iron mirror suspended by chain from the ceiling. Hand forged towel hook.
Dean Fueroghne Photography

Cloakroom Interior Design with a Manor House in Warwickshire.
A splash back was required to support the surface area in the vicinity, and protect the wallpaper. The curved bespoke vanity was designed to fit the space, with a ledge to support the sink. The wooden wall shelf was handmade using wood remains from the estate.
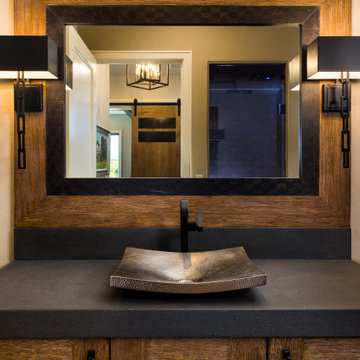
Looking into the home's powder room you see yet another texture-- rustic, wire-wheeled cabinet and mirror surround with a tile inset around the mirror. In the mirror you can see the steam shower that is also incorporated into the powder.
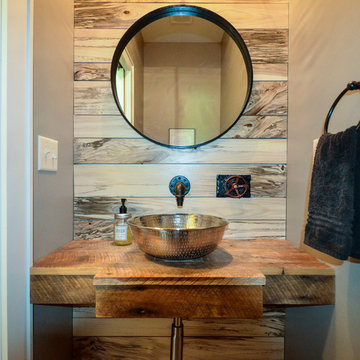
Medium sized rustic cloakroom in Kansas City with a vessel sink, wooden worktops, ceramic tiles, beige walls and brown worktops.
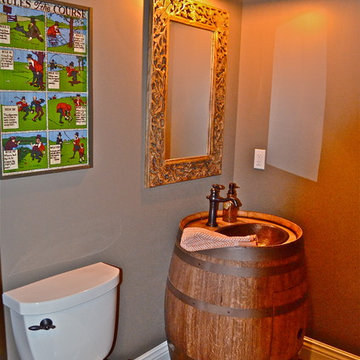
Powder bathroom in basement. Wine barrel vanity from Napa.
Rustic cloakroom in Omaha with ceramic tiles and ceramic flooring.
Rustic cloakroom in Omaha with ceramic tiles and ceramic flooring.
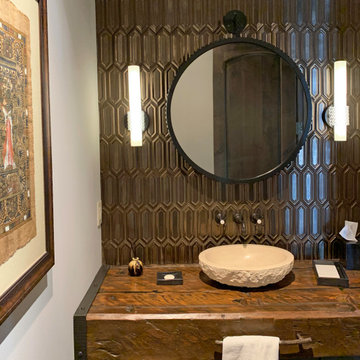
The powder room vanity top is a reclaimed piece of lumber. The textured tiles and textured stone vessel sink make this powder room become a showpiece.
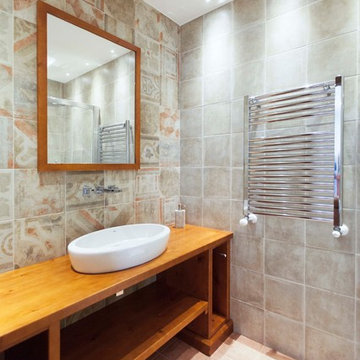
Design ideas for a small rustic cloakroom in Valencia with open cabinets, dark wood cabinets, a one-piece toilet, multi-coloured tiles, ceramic tiles, multi-coloured walls, ceramic flooring, a vessel sink, wooden worktops and brown floors.

Cloakroom Interior Design with a Manor House in Warwickshire.
A view of the room, with the bespoke vanity unit, splash back and wallpaper design. The rustic floor tiles were kept and the tones were incorporate within the proposal.
Rustic Cloakroom with Ceramic Tiles Ideas and Designs
1