Modern Cloakroom with Ceramic Tiles Ideas and Designs
Refine by:
Budget
Sort by:Popular Today
1 - 20 of 749 photos
Item 1 of 3

Modern Powder Bathroom with floating wood vanity topped with chunky white countertop. Lighted vanity mirror washes light on decorative grey moroccan tile backsplash. White walls balanced with light hardwood floor and flat panel wood door.

This dark and moody modern bathroom screams luxury. The gold accents and rustic western inspired wallpaper give it so much character. The black and white checkered tile floor gives it the final touch it needs to go from good to exceptional.

Powder bath is a mod-inspired blend of old and new. The floating vanity is reminiscent of an old, reclaimed cabinet and bejeweled with gold and black glass hardware. A Carrara marble vessel sink has an organic curved shape, while a spunky black and white hexagon tile is embedded with the mirror. Gold pendants flank the mirror for an added glitz.

I designed this tiny powder room to fit in nicely on the 3rd floor of our Victorian row house, my office by day and our family room by night - complete with deck, sectional, TV, vintage fridge and wet bar. We sloped the ceiling of the powder room to allow for an internal skylight for natural light and to tuck the structure in nicely with the sloped ceiling of the roof. The bright Spanish tile pops agains the white walls and penny tile and works well with the black and white colour scheme. The backlit mirror and spot light provide ample light for this tiny but mighty space.

Small Brooks Custom wood countertop and a vessel sink that fits perfectly on top. The counter top was made special for this space and designed by one of our great designers to add a nice touch to a small area. The sleek wall mounted faucet is perfect!
Setting the stage is the textural tile set atop the warm herringbone floor tile
Photos by Chris Veith.

powder room
Inspiration for a large modern cloakroom in Houston with flat-panel cabinets, dark wood cabinets, a one-piece toilet, brown tiles, ceramic tiles, white walls, dark hardwood flooring, a vessel sink, engineered stone worktops and grey floors.
Inspiration for a large modern cloakroom in Houston with flat-panel cabinets, dark wood cabinets, a one-piece toilet, brown tiles, ceramic tiles, white walls, dark hardwood flooring, a vessel sink, engineered stone worktops and grey floors.

The room was very small so we had to install a countertop that bumped out from the corner, so a live edge piece with a natural branch formation was perfect! Custom designed live edge countertop from local wood company Meyer Wells. Dark concrete porcelain floor. Chevron glass backsplash wall. Duravit sink w/ Aquabrass faucet. Picture frame wallpaper that you can actually draw on.

This master bathroom in Westford, MA is a modern dream. Equipped with Kohler memoirs fixtures in brushed nickel, a large minimal frame mirror, double square sinks, a Toto bidet toilet and a calming color palette. The Ranier Quartz countertop and white vanity brings brightness to the room while the dark floor grounds the space. What a beautiful space to unwind.

浴室と洗面・トイレの間仕切り壁をガラス間仕切りと引き戸に変更し、狭い空間を広く感じる部屋に。洗面台はTOTOのオクターブの天板だけ使い、椅子が入れるよう手前の収納とつなげて家具作りにしました。
トイレの便器のそばにタオルウォーマーを設置して、夏でも寒い避暑地を快適に過ごせるよう、床暖房もタイル下に埋設しています。

Rénovation de la salle de bain, de son dressing, des wc qui n'avaient jamais été remis au goût du jour depuis la construction.
La salle de bain a entièrement été démolie pour ré installer une baignoire 180x80, une douche de 160x80 et un meuble double vasque de 150cm.

古民家ゆえ圧倒的にブラウン系の色調が多いので、トイレ空間だけはホワイトを基調としたモノトーン系のカラースキームとしました。安価なイメージにならないようにと、床・壁ともに外国産のセラミックタイルを貼り、間接照明で柔らかい光に包まれるような照明計画としました。
Design ideas for a large modern cloakroom in Osaka with recessed-panel cabinets, black cabinets, a one-piece toilet, white tiles, ceramic tiles, white walls, ceramic flooring, a vessel sink, grey floors, black worktops, a built in vanity unit and a wallpapered ceiling.
Design ideas for a large modern cloakroom in Osaka with recessed-panel cabinets, black cabinets, a one-piece toilet, white tiles, ceramic tiles, white walls, ceramic flooring, a vessel sink, grey floors, black worktops, a built in vanity unit and a wallpapered ceiling.

Spacious custom bath, with a beautiful silver tile feature wall, going from floor to ceiling.
Inspiration for a medium sized modern cloakroom in Chicago with flat-panel cabinets, grey cabinets, a two-piece toilet, grey walls, a trough sink, grey floors, a floating vanity unit, ceramic tiles, white worktops, ceramic flooring and engineered stone worktops.
Inspiration for a medium sized modern cloakroom in Chicago with flat-panel cabinets, grey cabinets, a two-piece toilet, grey walls, a trough sink, grey floors, a floating vanity unit, ceramic tiles, white worktops, ceramic flooring and engineered stone worktops.

This is an example of a medium sized modern cloakroom in Chicago with flat-panel cabinets, grey cabinets, a one-piece toilet, beige tiles, ceramic tiles, grey walls, porcelain flooring, engineered stone worktops, grey floors and white worktops.

We are crazy about the vaulted ceiling, custom chandelier, marble floor, and custom vanity just to name a few of our favorite architectural design elements.
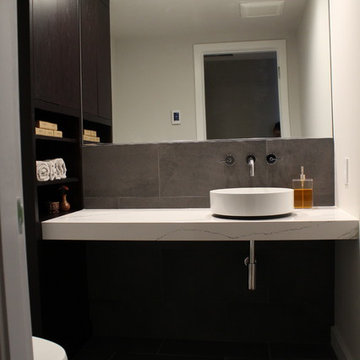
Inspiration for a medium sized modern cloakroom in Seattle with flat-panel cabinets, dark wood cabinets, a one-piece toilet, grey tiles, ceramic tiles, white walls, cement flooring, a vessel sink, engineered stone worktops, grey floors and white worktops.
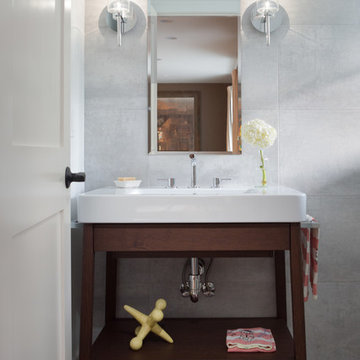
Brett Mountain Photography
Design ideas for a small modern cloakroom in Detroit with a vessel sink, open cabinets, dark wood cabinets, a one-piece toilet, grey tiles, ceramic tiles, grey walls, ceramic flooring and grey floors.
Design ideas for a small modern cloakroom in Detroit with a vessel sink, open cabinets, dark wood cabinets, a one-piece toilet, grey tiles, ceramic tiles, grey walls, ceramic flooring and grey floors.

Modern Bathroom
Photo of a medium sized modern cloakroom in Austin with flat-panel cabinets, light wood cabinets, white tiles, ceramic tiles, white walls, ceramic flooring, an integrated sink, engineered stone worktops, grey floors, white worktops and a freestanding vanity unit.
Photo of a medium sized modern cloakroom in Austin with flat-panel cabinets, light wood cabinets, white tiles, ceramic tiles, white walls, ceramic flooring, an integrated sink, engineered stone worktops, grey floors, white worktops and a freestanding vanity unit.
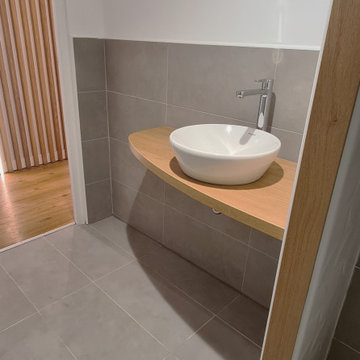
Ensemble de mobiliers et habillages muraux pour un siège professionnel. Cet ensemble est composé d'habillages muraux et plafond en tasseaux chêne huilé avec led intégrées, différents claustras, une banque d'accueil avec inscriptions gravées, une kitchenette, meuble de rangements et divers plateaux.
Les mobiliers sont réalisé en mélaminé blanc et chêne kendal huilé afin de s'assortir au mieux aux tasseaux chêne véritable.
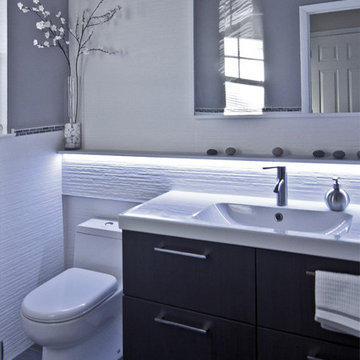
Clever Home Design LLC
Design ideas for a small modern cloakroom in New York with an integrated sink, flat-panel cabinets, dark wood cabinets, a one-piece toilet, white tiles, ceramic tiles, grey walls and porcelain flooring.
Design ideas for a small modern cloakroom in New York with an integrated sink, flat-panel cabinets, dark wood cabinets, a one-piece toilet, white tiles, ceramic tiles, grey walls and porcelain flooring.
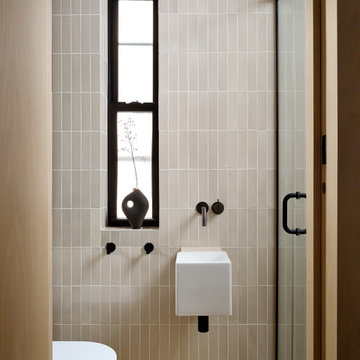
This petite space exudes major soothing energy thanks to our handmade tile. Set in a vertically stacked pattern and accented by the most adorably tiny sink, 2x8 Ceramic Tile in Sand Dune clads the wall and window casing of this modern bathroom with stunning color variation.
DESIGN
Antonio Matres
PHOTOS
Sean Litchfield
TILE SHOWN
Sand Dune 2x8
Modern Cloakroom with Ceramic Tiles Ideas and Designs
1