Rustic Cloakroom with Medium Wood Cabinets Ideas and Designs
Refine by:
Budget
Sort by:Popular Today
1 - 20 of 202 photos
Item 1 of 3

Photo of a small rustic cloakroom in Denver with flat-panel cabinets, medium wood cabinets, a two-piece toilet, beige walls, slate flooring, an integrated sink, solid surface worktops, grey floors, white worktops, a floating vanity unit and wallpapered walls.
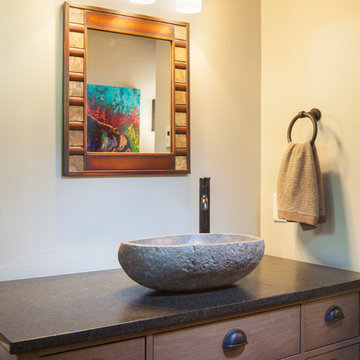
James Ray Spahn
Inspiration for a rustic cloakroom in Denver with medium wood cabinets, a vessel sink and brown worktops.
Inspiration for a rustic cloakroom in Denver with medium wood cabinets, a vessel sink and brown worktops.

a powder room was created by eliminating the existing hall closet and stealing a little space from the existing bedroom behind. a linen wall covering was added with a nail head detail giving the powder room a polished look.
WoodStone Inc, General Contractor
Home Interiors, Cortney McDougal, Interior Design
Draper White Photography
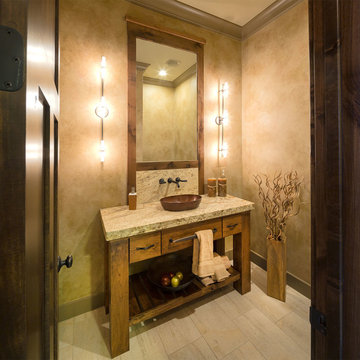
Starr Homes, LLC
This is an example of a rustic cloakroom in Dallas with a vessel sink, freestanding cabinets, medium wood cabinets, beige walls, beige floors and grey worktops.
This is an example of a rustic cloakroom in Dallas with a vessel sink, freestanding cabinets, medium wood cabinets, beige walls, beige floors and grey worktops.
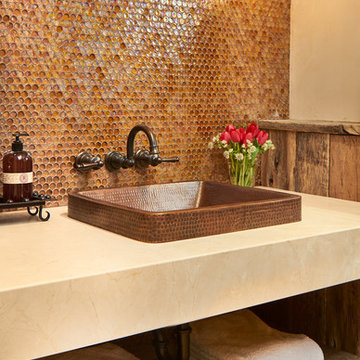
David Patterson Photography
Gerber Berend Construction
Barb Stimson Cabinet Designs
Inspiration for a rustic cloakroom in Denver with medium wood cabinets, glass tiles, beige walls, brown tiles and beige worktops.
Inspiration for a rustic cloakroom in Denver with medium wood cabinets, glass tiles, beige walls, brown tiles and beige worktops.

Studio Soulshine
Design ideas for a rustic cloakroom in Other with flat-panel cabinets, medium wood cabinets, grey tiles, beige walls, light hardwood flooring, a vessel sink, beige floors and grey worktops.
Design ideas for a rustic cloakroom in Other with flat-panel cabinets, medium wood cabinets, grey tiles, beige walls, light hardwood flooring, a vessel sink, beige floors and grey worktops.
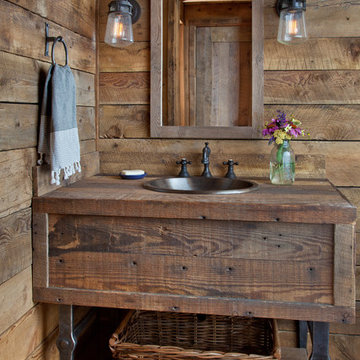
Design ideas for a rustic cloakroom in Other with freestanding cabinets, medium wood cabinets, a built-in sink, wooden worktops and brown worktops.
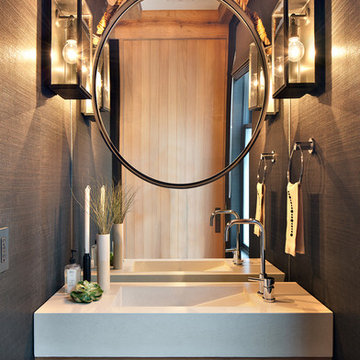
Donna Dotan Photography
Design ideas for a rustic cloakroom in New York with medium wood cabinets, grey walls and an integrated sink.
Design ideas for a rustic cloakroom in New York with medium wood cabinets, grey walls and an integrated sink.
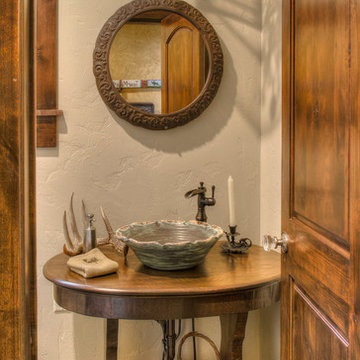
This is an example of a medium sized rustic cloakroom in Minneapolis with freestanding cabinets, medium wood cabinets, white walls, ceramic flooring, a vessel sink, wooden worktops and green floors.

This homage to prairie style architecture located at The Rim Golf Club in Payson, Arizona was designed for owner/builder/landscaper Tom Beck.
This home appears literally fastened to the site by way of both careful design as well as a lichen-loving organic material palatte. Forged from a weathering steel roof (aka Cor-Ten), hand-formed cedar beams, laser cut steel fasteners, and a rugged stacked stone veneer base, this home is the ideal northern Arizona getaway.
Expansive covered terraces offer views of the Tom Weiskopf and Jay Morrish designed golf course, the largest stand of Ponderosa Pines in the US, as well as the majestic Mogollon Rim and Stewart Mountains, making this an ideal place to beat the heat of the Valley of the Sun.
Designing a personal dwelling for a builder is always an honor for us. Thanks, Tom, for the opportunity to share your vision.
Project Details | Northern Exposure, The Rim – Payson, AZ
Architect: C.P. Drewett, AIA, NCARB, Drewett Works, Scottsdale, AZ
Builder: Thomas Beck, LTD, Scottsdale, AZ
Photographer: Dino Tonn, Scottsdale, AZ

Open wooden shelves, white vessel sink, waterway faucet, and floor to ceiling green glass mosaic tiles were chosen to truly make a design statement in the powder room.
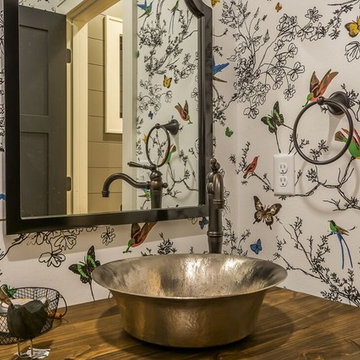
This is an example of a small rustic cloakroom in Chicago with freestanding cabinets, medium wood cabinets, light hardwood flooring, a vessel sink, wooden worktops, a two-piece toilet, multi-coloured tiles, multi-coloured walls and brown floors.
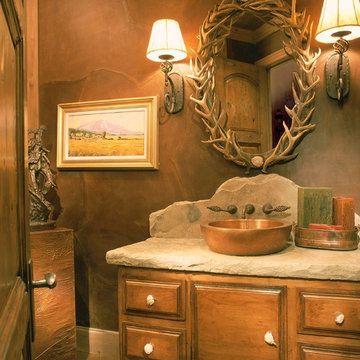
Photo of a medium sized rustic cloakroom in Denver with a vessel sink, medium wood cabinets, dark hardwood flooring, raised-panel cabinets, brown walls and beige worktops.
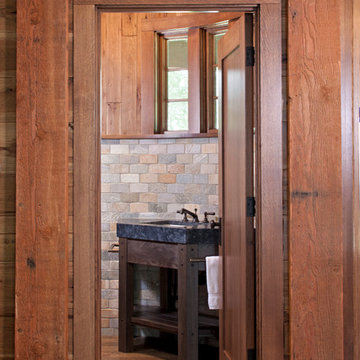
Builder: John Kraemer & Sons | Architect: TEA2 Architects | Interior Design: Marcia Morine | Photography: Landmark Photography
This is an example of a rustic cloakroom in Minneapolis with a pedestal sink, medium wood cabinets, soapstone worktops, multi-coloured tiles, stone tiles, brown walls and medium hardwood flooring.
This is an example of a rustic cloakroom in Minneapolis with a pedestal sink, medium wood cabinets, soapstone worktops, multi-coloured tiles, stone tiles, brown walls and medium hardwood flooring.
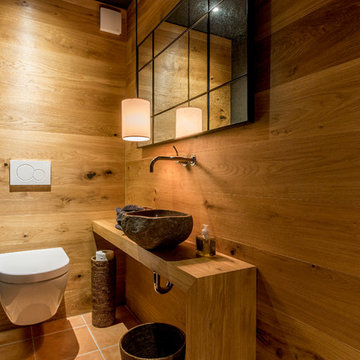
Photo of a small rustic cloakroom in Hanover with a wall mounted toilet, a vessel sink, wooden worktops, medium wood cabinets, black walls, terracotta flooring and red floors.
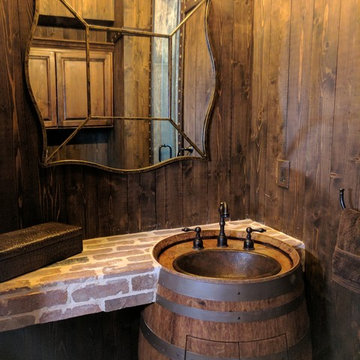
Pub bath turned into a wine barrel, with antique wine barrel sink.
This is an example of a small rustic cloakroom in Austin with raised-panel cabinets, medium wood cabinets, a one-piece toilet, brown walls, brick flooring, an integrated sink and red floors.
This is an example of a small rustic cloakroom in Austin with raised-panel cabinets, medium wood cabinets, a one-piece toilet, brown walls, brick flooring, an integrated sink and red floors.
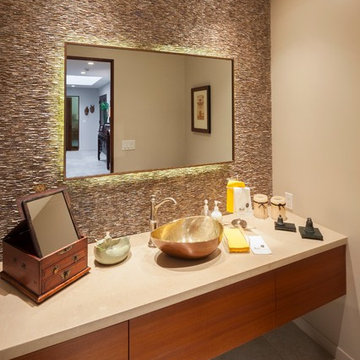
Doug Olson Photography
Donna Goddert Interior Design
Abalone shell wall tile
This is an example of a rustic cloakroom in Los Angeles with flat-panel cabinets, medium wood cabinets and limestone worktops.
This is an example of a rustic cloakroom in Los Angeles with flat-panel cabinets, medium wood cabinets and limestone worktops.
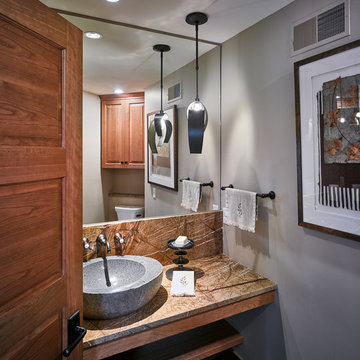
Photo of a small rustic cloakroom in Other with open cabinets, medium wood cabinets, a vessel sink and granite worktops.
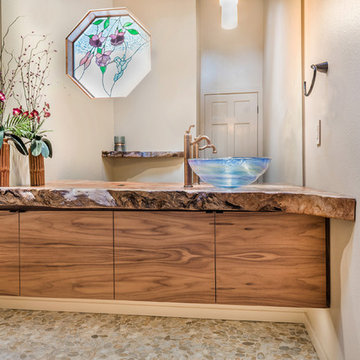
This is an example of a medium sized rustic cloakroom in San Diego with flat-panel cabinets, medium wood cabinets, multi-coloured tiles, beige walls, pebble tile flooring, a vessel sink and wooden worktops.
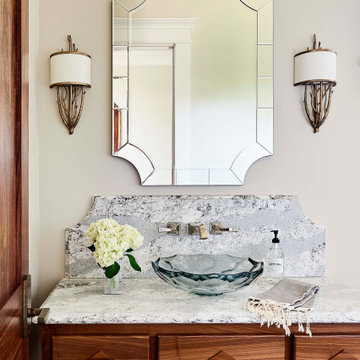
Design ideas for a rustic cloakroom in Raleigh with freestanding cabinets, medium wood cabinets, a vessel sink, multi-coloured worktops and beige walls.
Rustic Cloakroom with Medium Wood Cabinets Ideas and Designs
1