Midcentury Cloakroom with Medium Wood Cabinets Ideas and Designs
Refine by:
Budget
Sort by:Popular Today
1 - 20 of 105 photos
Item 1 of 3
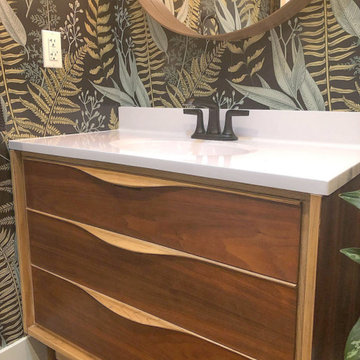
Photo of a medium sized retro cloakroom in San Diego with freestanding cabinets, medium wood cabinets, multi-coloured walls, dark hardwood flooring, engineered stone worktops, brown floors and white worktops.
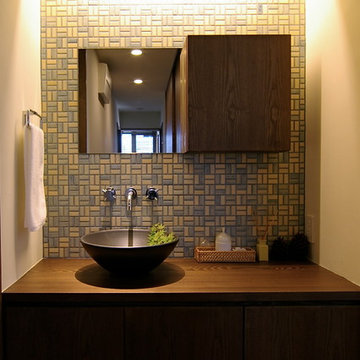
Photo of a retro cloakroom in Yokohama with flat-panel cabinets, medium wood cabinets, white walls, a vessel sink, wooden worktops and brown worktops.
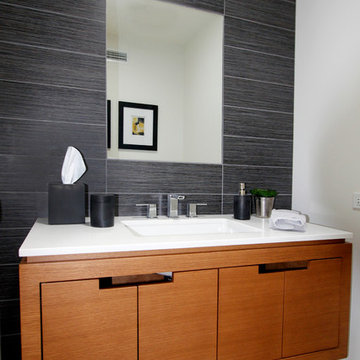
Design ideas for a medium sized midcentury cloakroom in Los Angeles with a submerged sink, flat-panel cabinets, medium wood cabinets, multi-coloured tiles, engineered stone worktops, black walls and white worktops.

Even the teensiest Powder bathroom can be a magnificent space to renovate – here is the proof. Bold watercolor wallpaper and sleek brass accents turned this into a chic space with big personality. We designed a custom walnut wood pedestal vanity to hold a custom black pearl leathered granite top with a built-up mitered edge. Simply sleek. To protect the wallpaper from water a crystal clear acrylic splash is installed with brass standoffs as the backsplash.
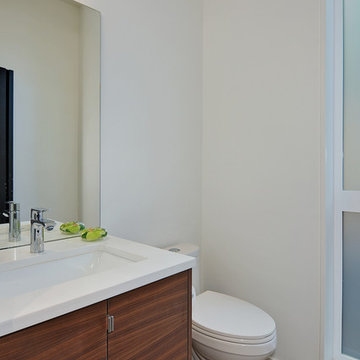
Elegant Powder room with Kovaks Light fixture. Quartz countertops and custom cabinetry.
This is an example of a small midcentury cloakroom in Seattle with flat-panel cabinets, medium wood cabinets, a one-piece toilet, white walls, medium hardwood flooring, a submerged sink, engineered stone worktops and white worktops.
This is an example of a small midcentury cloakroom in Seattle with flat-panel cabinets, medium wood cabinets, a one-piece toilet, white walls, medium hardwood flooring, a submerged sink, engineered stone worktops and white worktops.
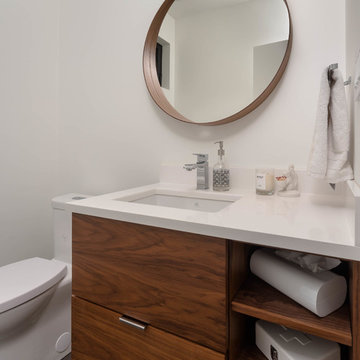
My House Design/Build Team | www.myhousedesignbuild.com | 604-694-6873 | Reuben Krabbe Photography
Design ideas for a small retro cloakroom in Vancouver with flat-panel cabinets, medium wood cabinets, a one-piece toilet, white walls, ceramic flooring, a submerged sink, engineered stone worktops, grey floors and white worktops.
Design ideas for a small retro cloakroom in Vancouver with flat-panel cabinets, medium wood cabinets, a one-piece toilet, white walls, ceramic flooring, a submerged sink, engineered stone worktops, grey floors and white worktops.

Photography: Ryan Garvin
Photo of a retro cloakroom in Phoenix with medium wood cabinets, white tiles, beige tiles, brown tiles, glass tiles, white walls, quartz worktops, flat-panel cabinets, a submerged sink and white worktops.
Photo of a retro cloakroom in Phoenix with medium wood cabinets, white tiles, beige tiles, brown tiles, glass tiles, white walls, quartz worktops, flat-panel cabinets, a submerged sink and white worktops.

Award wining Powder Room with tiled wall feature and concrete flooring.
Photo of a small midcentury cloakroom in Seattle with open cabinets, medium wood cabinets, a one-piece toilet, black tiles, porcelain tiles, black walls, concrete flooring, a vessel sink, grey floors and a floating vanity unit.
Photo of a small midcentury cloakroom in Seattle with open cabinets, medium wood cabinets, a one-piece toilet, black tiles, porcelain tiles, black walls, concrete flooring, a vessel sink, grey floors and a floating vanity unit.

We added small powder room out of foyer space. 1800 sq.ft. whole house remodel. We added powder room and mudroom, opened up the walls to create an open concept kitchen. We added electric fireplace into the living room to create a focal point. Brick wall are original to the house to preserve the mid century modern style of the home. 2 full bathroom were completely remodel with more modern finishes.
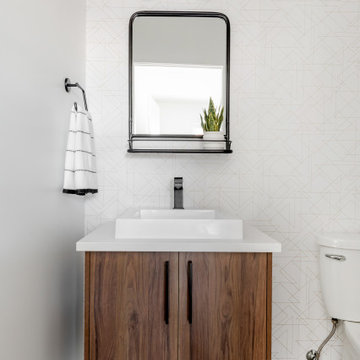
Inspiration for a medium sized midcentury cloakroom in Other with flat-panel cabinets, medium wood cabinets, a two-piece toilet, white walls, vinyl flooring, a vessel sink, engineered stone worktops, grey floors and white worktops.

Deep and vibrant, this tropical leaf wallpaper turned a small powder room into a showstopper. The wood vanity is topped with a marble countertop + backsplash and adorned with a gold faucet. A recessed medicine cabinet is flanked by two sconces with painted shades to keep things moody.

Midcentury modern powder bathroom with two-tone vanity, wallpaper, and pendant lighting to help create a great impression for guests.
Photo of a small retro cloakroom in Minneapolis with flat-panel cabinets, medium wood cabinets, a wall mounted toilet, white walls, light hardwood flooring, a submerged sink, engineered stone worktops, beige floors, white worktops, a freestanding vanity unit and wallpapered walls.
Photo of a small retro cloakroom in Minneapolis with flat-panel cabinets, medium wood cabinets, a wall mounted toilet, white walls, light hardwood flooring, a submerged sink, engineered stone worktops, beige floors, white worktops, a freestanding vanity unit and wallpapered walls.
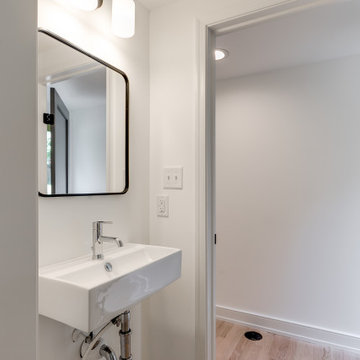
This midcentury split level needed an entire gut renovation to bring it into the current century. Keeping the design simple and modern, we updated every inch of this house, inside and out, holding true to era appropriate touches.
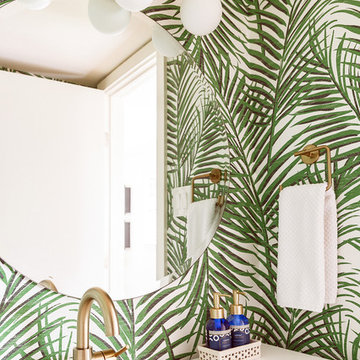
Midcentury powder room accented with textured palm springs style wallpaper. The sink cabinet is walnut with a solid surface top. Fixtures are brass.
Inspiration for a small retro cloakroom in Houston with freestanding cabinets, medium wood cabinets, green walls, travertine flooring, an integrated sink, solid surface worktops, beige floors and white worktops.
Inspiration for a small retro cloakroom in Houston with freestanding cabinets, medium wood cabinets, green walls, travertine flooring, an integrated sink, solid surface worktops, beige floors and white worktops.
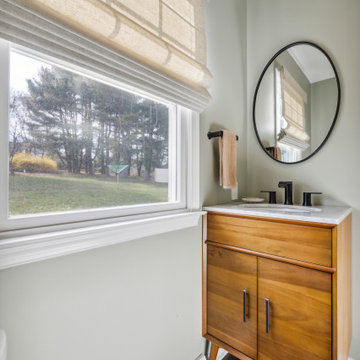
This powder room redo was part of a larger laundry room/powder room renovation.
Not much was needed to update this builder-grade powder room into a mid-century throwback that will be used for both house guests and the homeowners.
New LVP flooring was installed overtop an intact-but-dated linoleum sheet floor. The existing single vanity was replaced by a "home decor boutique" offering, and the angular Moen Genta fixtures play well off of the wall-mounted oval framed mirror. The walls were painted a sage green to complete this small-space spruce-up.
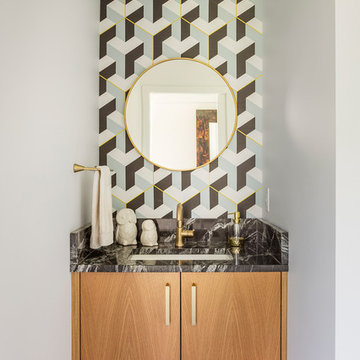
Bob Greenspan Photography
Design ideas for a retro cloakroom in Kansas City with flat-panel cabinets, medium wood cabinets, multi-coloured walls, a submerged sink, brown floors and black worktops.
Design ideas for a retro cloakroom in Kansas City with flat-panel cabinets, medium wood cabinets, multi-coloured walls, a submerged sink, brown floors and black worktops.
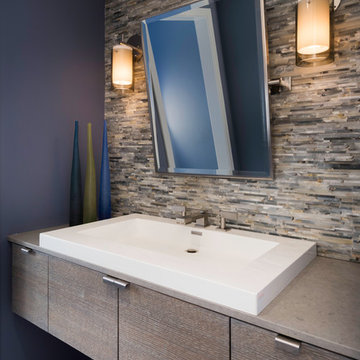
This remodel of a mid century gem is located in the town of Lincoln, MA a hot bed of modernist homes inspired by Gropius’ own house built nearby in the 1940’s. By the time the house was built, modernism had evolved from the Gropius era, to incorporate the rural vibe of Lincoln with spectacular exposed wooden beams and deep overhangs.
The design rejects the traditional New England house with its enclosing wall and inward posture. The low pitched roofs, open floor plan, and large windows openings connect the house to nature to make the most of its rural setting.
Photo by: Nat Rea Photography

sara yoder
Midcentury cloakroom in Denver with freestanding cabinets, medium wood cabinets, a two-piece toilet, white tiles, ceramic tiles, white walls, slate flooring, a submerged sink, black floors and black worktops.
Midcentury cloakroom in Denver with freestanding cabinets, medium wood cabinets, a two-piece toilet, white tiles, ceramic tiles, white walls, slate flooring, a submerged sink, black floors and black worktops.
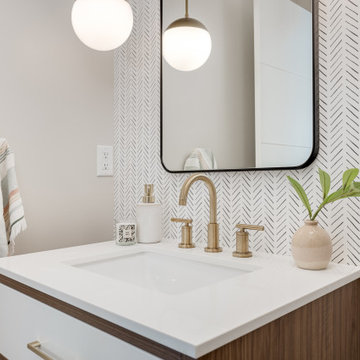
Midcentury modern powder bathroom with two-tone vanity, wallpaper, and pendant lighting to help create a great impression for guests.
Small midcentury cloakroom in Minneapolis with flat-panel cabinets, medium wood cabinets, a wall mounted toilet, white walls, light hardwood flooring, a submerged sink, engineered stone worktops, beige floors, white worktops, a freestanding vanity unit and wallpapered walls.
Small midcentury cloakroom in Minneapolis with flat-panel cabinets, medium wood cabinets, a wall mounted toilet, white walls, light hardwood flooring, a submerged sink, engineered stone worktops, beige floors, white worktops, a freestanding vanity unit and wallpapered walls.

A NKBA award winner for best Powder Room. The main objective was to provide an aesthetically stunning, yet practical Powder room for their guests. In order for this tiny space to meet code clearance, I placed the vanity perpendicular to the toilet. I designed a tiny open vanity with a vessel sink and wall mounted plumbing to keep the space feeling as large as possible. The dark colors recede and provide drama and the warm wood, grout color and gold tone fixtures bring warmth to this cool palette. The tile pattern suggests trees bringing nature into the space.
Midcentury Cloakroom with Medium Wood Cabinets Ideas and Designs
1