Rustic Cloakroom with Freestanding Cabinets Ideas and Designs
Refine by:
Budget
Sort by:Popular Today
1 - 20 of 135 photos
Item 1 of 3

Rikki Snyder
Photo of a rustic cloakroom in Burlington with freestanding cabinets, medium wood cabinets, orange walls, a vessel sink, wooden worktops, grey floors and brown worktops.
Photo of a rustic cloakroom in Burlington with freestanding cabinets, medium wood cabinets, orange walls, a vessel sink, wooden worktops, grey floors and brown worktops.

Photo Credit: Kaskel Photo
This is an example of a medium sized rustic cloakroom in Chicago with freestanding cabinets, light wood cabinets, a two-piece toilet, green walls, light hardwood flooring, a submerged sink, quartz worktops, brown floors, green worktops, a freestanding vanity unit and wood walls.
This is an example of a medium sized rustic cloakroom in Chicago with freestanding cabinets, light wood cabinets, a two-piece toilet, green walls, light hardwood flooring, a submerged sink, quartz worktops, brown floors, green worktops, a freestanding vanity unit and wood walls.
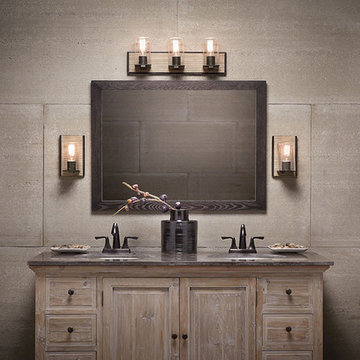
Photo of a medium sized rustic cloakroom in Chicago with freestanding cabinets, distressed cabinets, beige tiles, cement tiles, beige walls, a submerged sink and granite worktops.
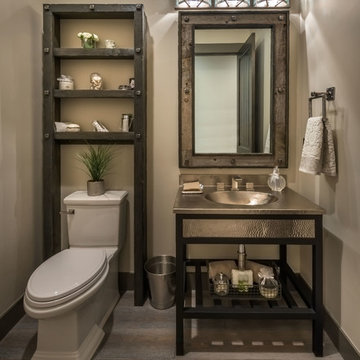
Vance Fox
Rustic cloakroom in Other with freestanding cabinets, beige walls and dark hardwood flooring.
Rustic cloakroom in Other with freestanding cabinets, beige walls and dark hardwood flooring.
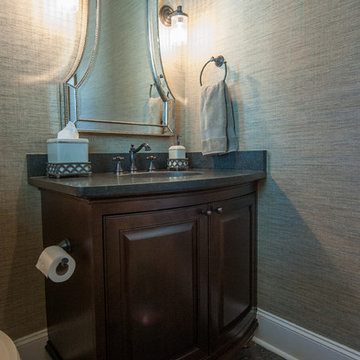
Powder room
www.press1photos.com
Photo of a medium sized rustic cloakroom in Other with dark wood cabinets, grey walls, dark hardwood flooring, a submerged sink, granite worktops, freestanding cabinets and a two-piece toilet.
Photo of a medium sized rustic cloakroom in Other with dark wood cabinets, grey walls, dark hardwood flooring, a submerged sink, granite worktops, freestanding cabinets and a two-piece toilet.

Mike Maloney
Photo of a small rustic cloakroom in Other with freestanding cabinets, dark wood cabinets, a two-piece toilet, beige walls, a vessel sink, marble worktops, medium hardwood flooring, brown floors and black worktops.
Photo of a small rustic cloakroom in Other with freestanding cabinets, dark wood cabinets, a two-piece toilet, beige walls, a vessel sink, marble worktops, medium hardwood flooring, brown floors and black worktops.
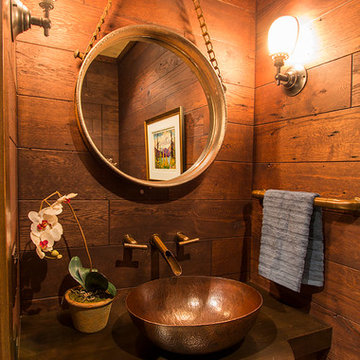
Rustic powder room with reclaimed hardwood engineered flooring as wall board, which is stained with oil finish.
Photo of a small rustic cloakroom in Calgary with freestanding cabinets and a vessel sink.
Photo of a small rustic cloakroom in Calgary with freestanding cabinets and a vessel sink.

Santa Barbara tile used in existing niche. Red paint thru out the space. Recycled barn wood vanity commissioned from an artist. Unique iron candle sconces and iron mirror suspended by chain from the ceiling. Hand forged towel hook.
Dean Fueroghne Photography
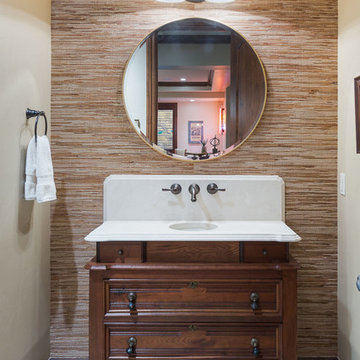
Inspiration for a small rustic cloakroom in Denver with freestanding cabinets, dark wood cabinets, a two-piece toilet, brown walls, travertine flooring, a submerged sink, engineered stone worktops, beige floors and white worktops.
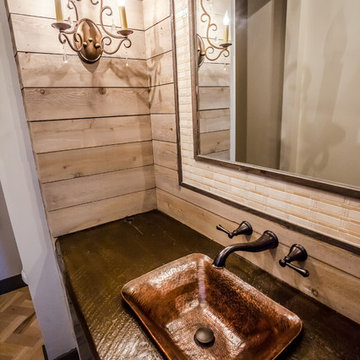
Design ideas for a medium sized rustic cloakroom in Minneapolis with freestanding cabinets, dark wood cabinets, a one-piece toilet, light hardwood flooring, a vessel sink, wooden worktops, brown tiles, beige walls and beige floors.
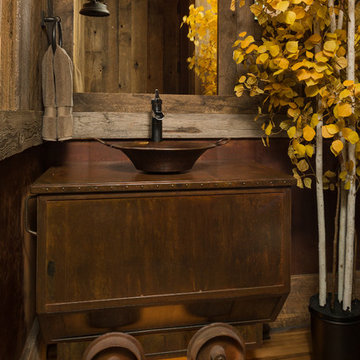
Scott Griggs Photography
Photo of a small rustic cloakroom in Other with brown walls, a vessel sink, brown floors, brown worktops, freestanding cabinets, distressed cabinets and dark hardwood flooring.
Photo of a small rustic cloakroom in Other with brown walls, a vessel sink, brown floors, brown worktops, freestanding cabinets, distressed cabinets and dark hardwood flooring.

Brad Scott Photography
Photo of a small rustic cloakroom in Other with freestanding cabinets, grey cabinets, a one-piece toilet, beige walls, medium hardwood flooring, a submerged sink, granite worktops, brown floors and grey worktops.
Photo of a small rustic cloakroom in Other with freestanding cabinets, grey cabinets, a one-piece toilet, beige walls, medium hardwood flooring, a submerged sink, granite worktops, brown floors and grey worktops.
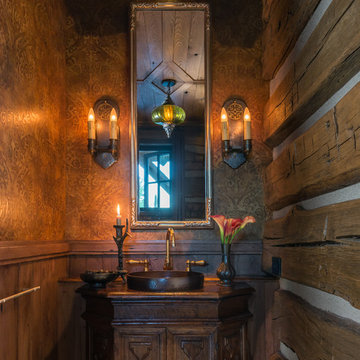
Peter Zimmerman Architects // Peace Design // Audrey Hall Photography
Inspiration for a rustic cloakroom in Other with freestanding cabinets, dark wood cabinets, brown walls, a vessel sink, wooden worktops and brown worktops.
Inspiration for a rustic cloakroom in Other with freestanding cabinets, dark wood cabinets, brown walls, a vessel sink, wooden worktops and brown worktops.
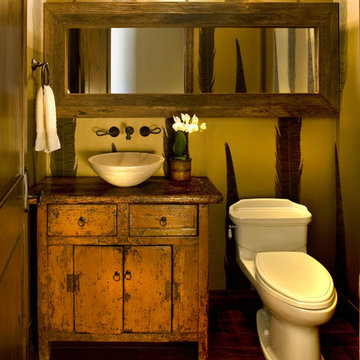
This getaway for the urban elite is a bold re-interpretation of
the classic cabin paradigm. Located atop the San Francisco
Peaks the space pays homage to the surroundings by
accenting the natural beauty with industrial influenced
pieces and finishes that offer a retrospective on western
lifestyle.
Recently completed, the design focused on furniture and
fixtures with some emphasis on lighting and bathroom
updates. The character of the space reflected the client's
renowned personality and connection with the western lifestyle.
Mixing modern interpretations of classic pieces with textured
finishes the design encapsulates the new direction of western.

Bath | Custom home Studio of LS3P ASSOCIATES LTD. | Photo by Inspiro8 Studio.
This is an example of a small rustic cloakroom in Other with freestanding cabinets, dark wood cabinets, grey tiles, grey walls, medium hardwood flooring, a vessel sink, wooden worktops, cement tiles, brown floors and brown worktops.
This is an example of a small rustic cloakroom in Other with freestanding cabinets, dark wood cabinets, grey tiles, grey walls, medium hardwood flooring, a vessel sink, wooden worktops, cement tiles, brown floors and brown worktops.
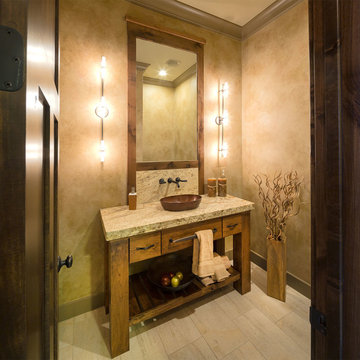
Starr Homes, LLC
This is an example of a rustic cloakroom in Dallas with a vessel sink, freestanding cabinets, medium wood cabinets, beige walls, beige floors and grey worktops.
This is an example of a rustic cloakroom in Dallas with a vessel sink, freestanding cabinets, medium wood cabinets, beige walls, beige floors and grey worktops.
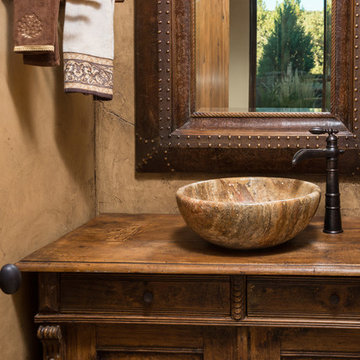
2 story Rustic Ranch style home designed by Western Design International of Prineville Oregon
Located in Brasada Ranch Resort
Contractor: Chuck Rose of CL Rose Construction - http://clroseconstruction.com
Photo by: Chandler Photography
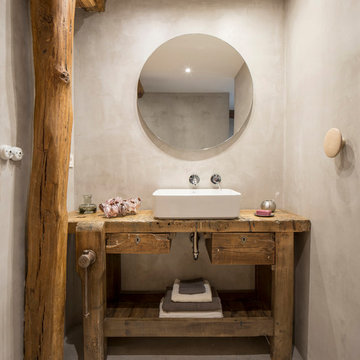
Photo of a rustic cloakroom in Other with freestanding cabinets, medium wood cabinets, grey walls, concrete flooring, a vessel sink, wooden worktops and grey floors.
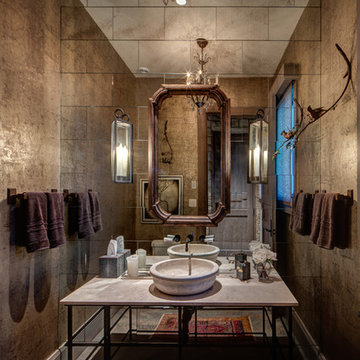
Photo of a rustic cloakroom in Salt Lake City with freestanding cabinets, mirror tiles, brown walls, a vessel sink, brown floors and grey worktops.
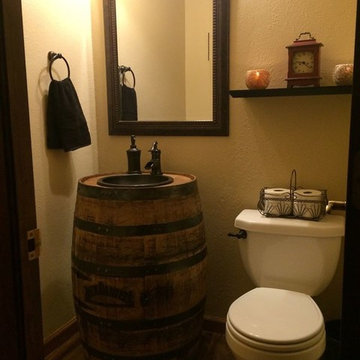
This Customer purchased a Jack Daniel's Barrel converted to a vanity
Inspiration for a medium sized rustic cloakroom in Denver with freestanding cabinets and dark wood cabinets.
Inspiration for a medium sized rustic cloakroom in Denver with freestanding cabinets and dark wood cabinets.
Rustic Cloakroom with Freestanding Cabinets Ideas and Designs
1