Shabby-Chic Style Cloakroom with Freestanding Cabinets Ideas and Designs
Refine by:
Budget
Sort by:Popular Today
1 - 20 of 39 photos
Item 1 of 3
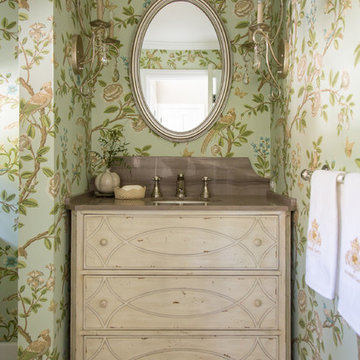
Photo by: Mike P Kelley
Styling by: Jennifer Maxcy, hoot n anny home
This is an example of a romantic cloakroom in Los Angeles with a submerged sink, freestanding cabinets, light wood cabinets, green walls, ceramic flooring, marble worktops and brown worktops.
This is an example of a romantic cloakroom in Los Angeles with a submerged sink, freestanding cabinets, light wood cabinets, green walls, ceramic flooring, marble worktops and brown worktops.
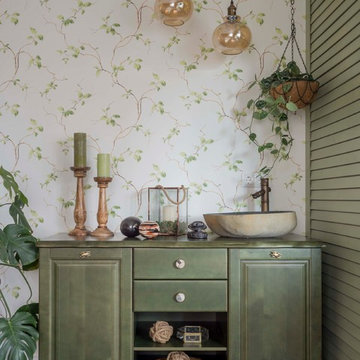
This is an example of a shabby-chic style cloakroom in Other with dark hardwood flooring, brown floors, freestanding cabinets, green cabinets, multi-coloured walls, a vessel sink and green worktops.
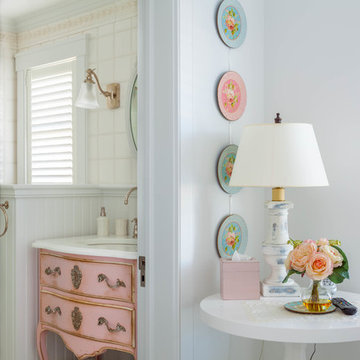
Joseph G Popper III
Photo of a vintage cloakroom in Philadelphia with a submerged sink, freestanding cabinets, red cabinets, white tiles and white walls.
Photo of a vintage cloakroom in Philadelphia with a submerged sink, freestanding cabinets, red cabinets, white tiles and white walls.
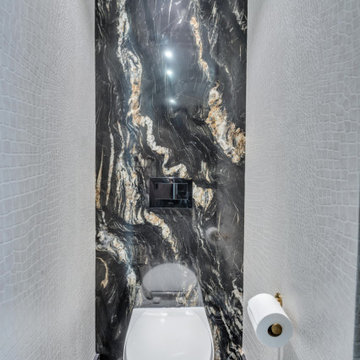
belvedere Marble, and crocodile wallpaper
Inspiration for an expansive vintage cloakroom in New York with freestanding cabinets, black cabinets, a wall mounted toilet, black tiles, marble tiles, beige walls, marble flooring, a wall-mounted sink, quartz worktops, black floors, black worktops and a floating vanity unit.
Inspiration for an expansive vintage cloakroom in New York with freestanding cabinets, black cabinets, a wall mounted toilet, black tiles, marble tiles, beige walls, marble flooring, a wall-mounted sink, quartz worktops, black floors, black worktops and a floating vanity unit.
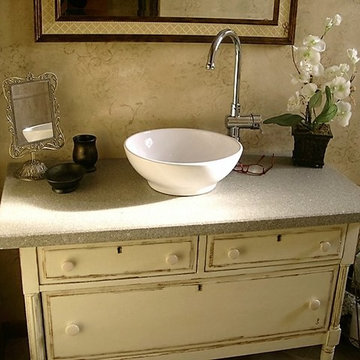
Design ideas for a medium sized shabby-chic style cloakroom in Other with white cabinets, freestanding cabinets, beige walls, ceramic flooring, a vessel sink, laminate worktops and beige floors.
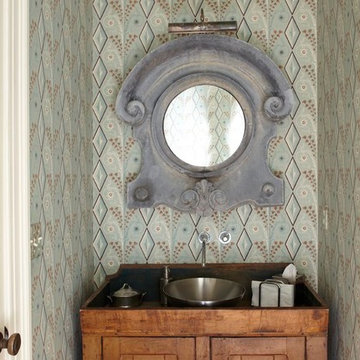
This is an example of a small vintage cloakroom in New York with freestanding cabinets, distressed cabinets, multi-coloured walls, a vessel sink and wooden worktops.
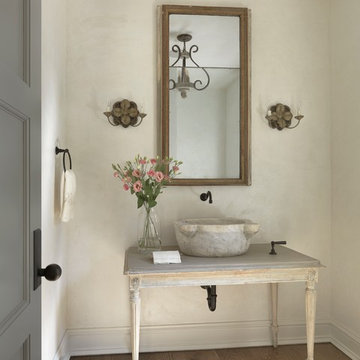
Alise O'Brien
Photo of a shabby-chic style cloakroom in St Louis with freestanding cabinets, distressed cabinets, beige walls, medium hardwood flooring, a vessel sink and brown floors.
Photo of a shabby-chic style cloakroom in St Louis with freestanding cabinets, distressed cabinets, beige walls, medium hardwood flooring, a vessel sink and brown floors.
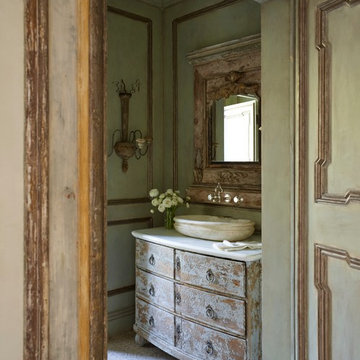
Richard Powers
Photo of a shabby-chic style cloakroom in Orange County with a vessel sink, freestanding cabinets and green walls.
Photo of a shabby-chic style cloakroom in Orange County with a vessel sink, freestanding cabinets and green walls.
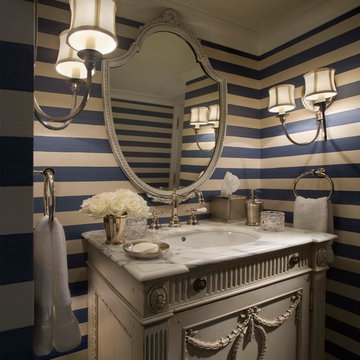
Dan Forer - www.forer.com
Design ideas for a medium sized vintage cloakroom in Miami with freestanding cabinets, beige cabinets, multi-coloured walls, a submerged sink and marble worktops.
Design ideas for a medium sized vintage cloakroom in Miami with freestanding cabinets, beige cabinets, multi-coloured walls, a submerged sink and marble worktops.
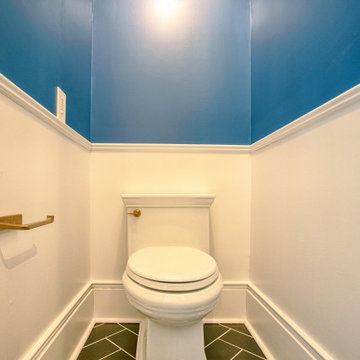
Inspiration for a small vintage cloakroom in New York with freestanding cabinets, medium wood cabinets, a one-piece toilet, blue walls, porcelain flooring, an integrated sink, solid surface worktops, black floors, white worktops and a freestanding vanity unit.
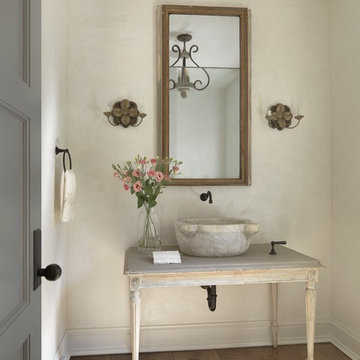
This is an example of a vintage cloakroom in Other with freestanding cabinets, distressed cabinets, beige walls, light hardwood flooring, a vessel sink and grey worktops.

World Renowned Interior Design Firm Fratantoni Interior Designers created these beautiful home designs! They design homes for families all over the world in any size and style. They also have in-house Architecture Firm Fratantoni Design and world class Luxury Home Building Firm Fratantoni Luxury Estates! Hire one or all three companies to design, build and or remodel your home!
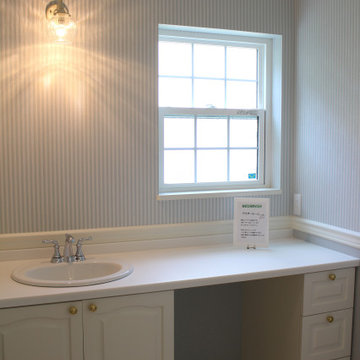
ホテルのパウダールームのような雰囲気になるように
オーダーで洗面室をつくりました。
淡いブルーの壁紙が爽やかさを演出してくれています。
Vintage cloakroom in Other with freestanding cabinets, white cabinets, blue walls, light hardwood flooring, white floors, white worktops, a freestanding vanity unit, a wallpapered ceiling and wallpapered walls.
Vintage cloakroom in Other with freestanding cabinets, white cabinets, blue walls, light hardwood flooring, white floors, white worktops, a freestanding vanity unit, a wallpapered ceiling and wallpapered walls.
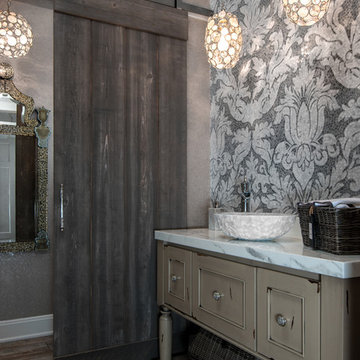
3rd Place Winner of Signature Kitchens & Baths 18th Annual Bath Design Awards 2016, Kate Benjamin Photographer, Lindsey Markel Kitchen & Bath Designer, Shana Smith Interior Designer and Don Henderson Custom Installer
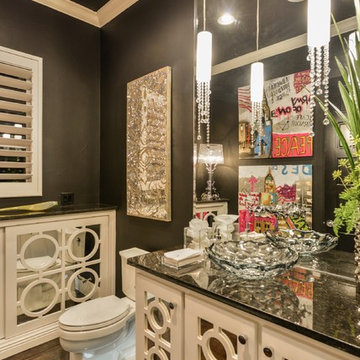
This 3,900 square foot Spanish style home was built by Sitterle Homes and designed with high ceilings, natural lighting, unique wall coverings, and contemporary interiors to show off a nice clean appeal throughout. The second floor covered balcony, large piano room and bar are just two of the many alluring areas one can forget about it all. Multiple outdoor living areas beautifully compliment a terraced rear yard design. The spacious kitchen and great room are ideal for entertaining large gatherings while the walk-thru shower of the master bathroom offer escapes resembling a trip to the spa. The distinction of style adds to the collective architectural beauty that make up the prestigious Inverness neighborhood. Located in North-central San Antonio, this three-bedroom house is only minutes from large parks, convenient shopping, healthy dining, and the Medical Center.
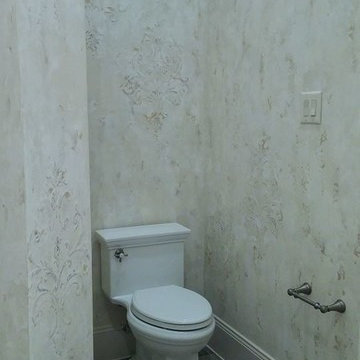
Our soft, subtle multi layered plaster finish provided a beautiful backdrop to this stunning powder bathroom. Copyright © 2016 The Artists Hands
Inspiration for a large romantic cloakroom in Houston with a two-piece toilet, multi-coloured walls, freestanding cabinets, white cabinets, multi-coloured tiles, porcelain tiles, porcelain flooring, a submerged sink and marble worktops.
Inspiration for a large romantic cloakroom in Houston with a two-piece toilet, multi-coloured walls, freestanding cabinets, white cabinets, multi-coloured tiles, porcelain tiles, porcelain flooring, a submerged sink and marble worktops.
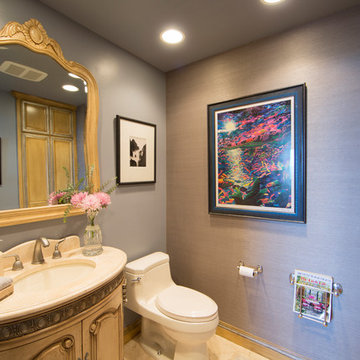
Photo of a medium sized shabby-chic style cloakroom in Los Angeles with freestanding cabinets, light wood cabinets, a one-piece toilet, grey walls, limestone flooring, a submerged sink, limestone worktops and beige floors.
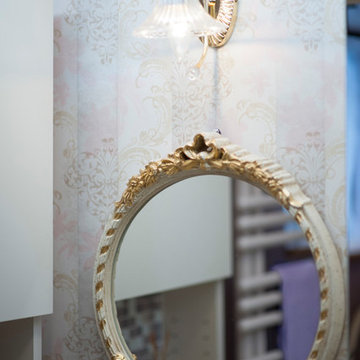
パウダールームはエレガンスデザインで、オリジナル洗面化粧台を造作!扉はクリーム系で塗り、シンプルな框デザイン。壁はゴールドの唐草柄が美しいYORKの輸入壁紙&ローズ系光沢のある壁紙&ガラスブロックでアクセント。洗面ボールとパウダーコーナーを天板の奥行きを変えて、座ってお化粧が出来るようににデザインしました。冬の寒さを軽減してくれる、デザインタオルウォーマーはカラー合わせて、ローズ系でオーダー設置。三面鏡は、サンワカンパニー〜。
小さいながらも、素敵なエレガンス空間が出来上がりました。
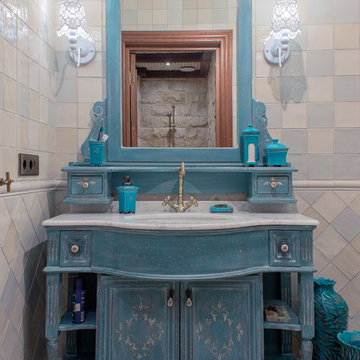
This is an example of a romantic cloakroom in Other with blue cabinets, multi-coloured tiles, ceramic tiles, ceramic flooring, a vessel sink, marble worktops, multi-coloured walls and freestanding cabinets.
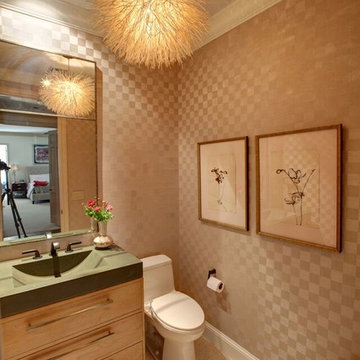
Vintage cloakroom in Oklahoma City with freestanding cabinets, white tiles and beige walls.
Shabby-Chic Style Cloakroom with Freestanding Cabinets Ideas and Designs
1