Rustic Cloakroom with Flat-panel Cabinets Ideas and Designs
Refine by:
Budget
Sort by:Popular Today
1 - 20 of 127 photos
Item 1 of 3
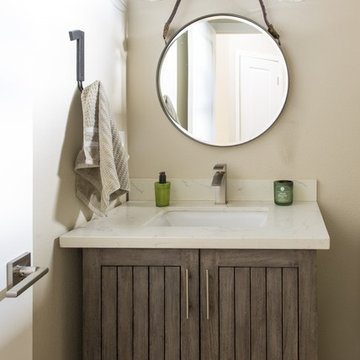
Farrell Scott
This is an example of a medium sized rustic cloakroom in Sacramento with flat-panel cabinets, dark wood cabinets, beige walls, dark hardwood flooring, a submerged sink, quartz worktops, brown floors and beige worktops.
This is an example of a medium sized rustic cloakroom in Sacramento with flat-panel cabinets, dark wood cabinets, beige walls, dark hardwood flooring, a submerged sink, quartz worktops, brown floors and beige worktops.

Remodel and addition of a single-family rustic log cabin. This project was a fun challenge of preserving the original structure’s character while revitalizing the space and fusing it with new, more modern additions. Every surface in this house was attended to, creating a unified and contemporary, yet cozy, mountain aesthetic. This was accomplished through preserving and refurbishing the existing log architecture and exposed timber ceilings and blending new log veneer assemblies with the original log structure. Finish carpentry was paramount in handcrafting new floors, custom cabinetry, and decorative metal stairs to interact with the existing building. The centerpiece of the house is a two-story tall, custom stone and metal patinaed, double-sided fireplace that meets the ceiling and scribes around the intricate log purlin structure seamlessly above. Three sides of this house are surrounded by ponds and streams. Large wood decks and a cedar hot tub were constructed to soak in the Teton views. Particular effort was made to preserve and improve landscaping that is frequently enjoyed by moose, elk, and bears that also live in the area.
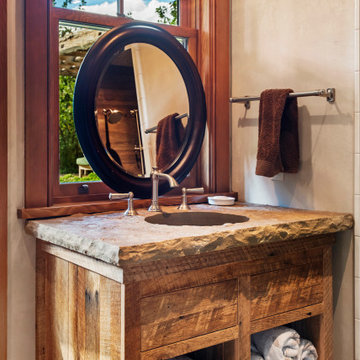
This is an example of a rustic cloakroom in Denver with flat-panel cabinets, medium wood cabinets, brown worktops and a built in vanity unit.
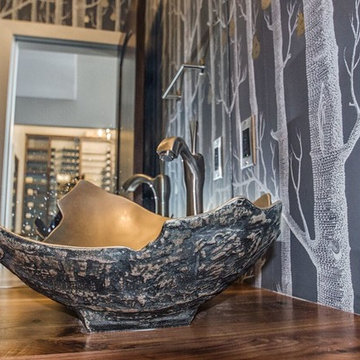
Design ideas for a small rustic cloakroom in Denver with flat-panel cabinets, medium wood cabinets, a one-piece toilet, grey walls, medium hardwood flooring, a vessel sink and wooden worktops.
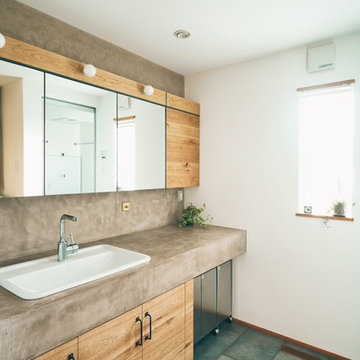
Inspiration for a rustic cloakroom in Nagoya with flat-panel cabinets, medium wood cabinets, white walls, a built-in sink and green floors.

Studio Soulshine
Design ideas for a rustic cloakroom in Other with flat-panel cabinets, medium wood cabinets, grey tiles, beige walls, light hardwood flooring, a vessel sink, beige floors and grey worktops.
Design ideas for a rustic cloakroom in Other with flat-panel cabinets, medium wood cabinets, grey tiles, beige walls, light hardwood flooring, a vessel sink, beige floors and grey worktops.
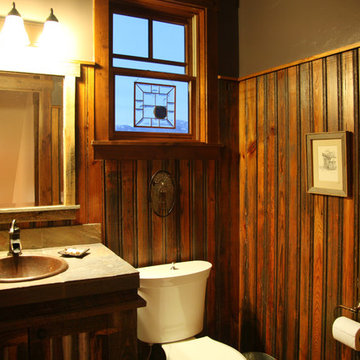
A quaint, small bathroom.
Small rustic cloakroom in Other with brown walls, flat-panel cabinets, dark wood cabinets, a one-piece toilet and a built-in sink.
Small rustic cloakroom in Other with brown walls, flat-panel cabinets, dark wood cabinets, a one-piece toilet and a built-in sink.

Large rustic cloakroom in Salt Lake City with flat-panel cabinets, medium wood cabinets, beige walls, light hardwood flooring, a submerged sink and granite worktops.
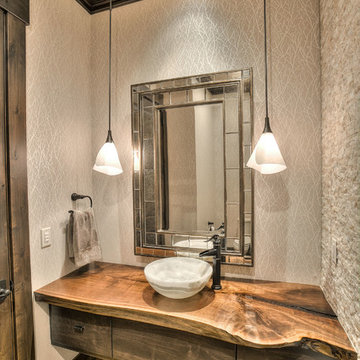
Medium sized rustic cloakroom in Denver with flat-panel cabinets, dark wood cabinets, beige tiles, stone tiles, beige walls, medium hardwood flooring, a vessel sink, wooden worktops and brown worktops.

This is an example of a small rustic cloakroom in Miami with a submerged sink, flat-panel cabinets, distressed cabinets, marble worktops, a one-piece toilet, blue walls and porcelain flooring.
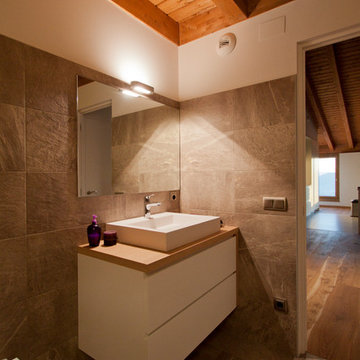
Design ideas for a medium sized rustic cloakroom in Other with flat-panel cabinets, white cabinets, a two-piece toilet, beige walls, a vessel sink and wooden worktops.
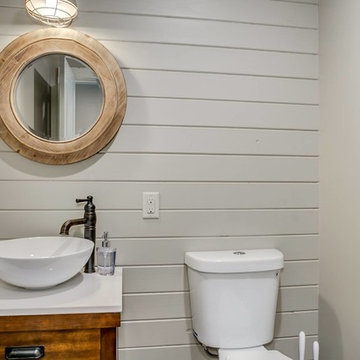
This is an example of a small rustic cloakroom in Orange County with flat-panel cabinets, medium wood cabinets, a two-piece toilet, beige walls, a vessel sink and quartz worktops.
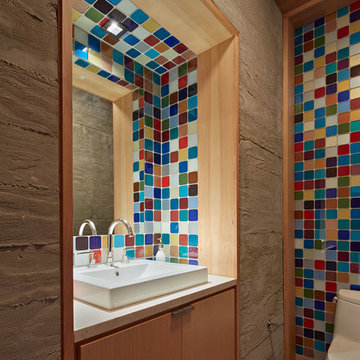
This is an example of a rustic cloakroom in Sacramento with a vessel sink, flat-panel cabinets, medium wood cabinets and multi-coloured tiles.
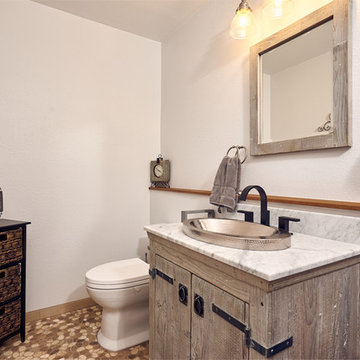
Photo of a medium sized rustic cloakroom in Other with flat-panel cabinets, light wood cabinets, a two-piece toilet, white walls, pebble tile flooring, a built-in sink, marble worktops, multi-coloured floors and grey worktops.
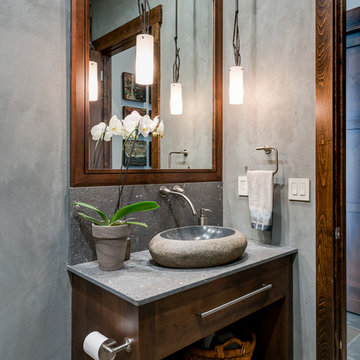
Photos by www.meechan.com
Photo of a rustic cloakroom in Other with flat-panel cabinets, dark wood cabinets, grey tiles, grey walls, a vessel sink and grey worktops.
Photo of a rustic cloakroom in Other with flat-panel cabinets, dark wood cabinets, grey tiles, grey walls, a vessel sink and grey worktops.
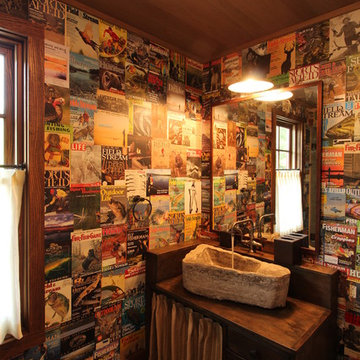
W. Douglas Gilpin, Jr. FAIA
This is an example of a medium sized rustic cloakroom in Other with a vessel sink, flat-panel cabinets, wooden worktops, dark hardwood flooring, dark wood cabinets and brown worktops.
This is an example of a medium sized rustic cloakroom in Other with a vessel sink, flat-panel cabinets, wooden worktops, dark hardwood flooring, dark wood cabinets and brown worktops.
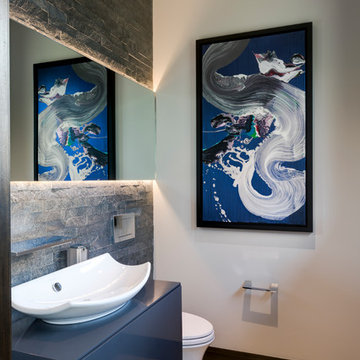
This is an example of a rustic cloakroom with flat-panel cabinets, grey cabinets, a wall mounted toilet, grey tiles, white walls, a vessel sink, grey floors and grey worktops.
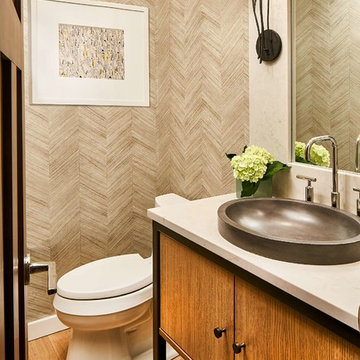
David Patterson Photography
Inspiration for a rustic cloakroom in Denver with flat-panel cabinets, medium wood cabinets, grey tiles, medium hardwood flooring, a vessel sink, brown floors and white worktops.
Inspiration for a rustic cloakroom in Denver with flat-panel cabinets, medium wood cabinets, grey tiles, medium hardwood flooring, a vessel sink, brown floors and white worktops.

Design ideas for a rustic cloakroom in Denver with flat-panel cabinets, beige cabinets, beige walls, a built-in sink and beige worktops.

Photo of a small rustic cloakroom in Denver with flat-panel cabinets, medium wood cabinets, a two-piece toilet, beige walls, slate flooring, an integrated sink, solid surface worktops, grey floors, white worktops, a floating vanity unit and wallpapered walls.
Rustic Cloakroom with Flat-panel Cabinets Ideas and Designs
1