Rustic Cloakroom with Recessed-panel Cabinets Ideas and Designs
Refine by:
Budget
Sort by:Popular Today
1 - 20 of 54 photos
Item 1 of 3

We love this guest bathroom's custom vanity, the vaulted ceilings, marble floors, custom chair rail and the wallpaper.
Design ideas for an expansive rustic cloakroom in Phoenix with recessed-panel cabinets, grey cabinets, a one-piece toilet, multi-coloured tiles, porcelain tiles, multi-coloured walls, marble flooring, a vessel sink, marble worktops, multi-coloured floors, multi-coloured worktops, a built in vanity unit and wallpapered walls.
Design ideas for an expansive rustic cloakroom in Phoenix with recessed-panel cabinets, grey cabinets, a one-piece toilet, multi-coloured tiles, porcelain tiles, multi-coloured walls, marble flooring, a vessel sink, marble worktops, multi-coloured floors, multi-coloured worktops, a built in vanity unit and wallpapered walls.
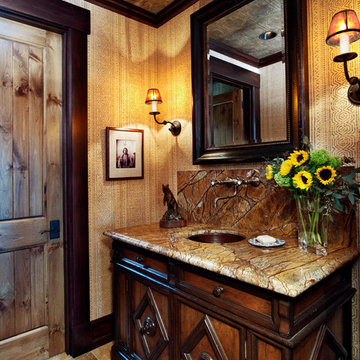
Photos: Ron Ruscio Photography
Design ideas for a rustic cloakroom in Denver with a submerged sink, recessed-panel cabinets, dark wood cabinets, beige tiles and multi-coloured worktops.
Design ideas for a rustic cloakroom in Denver with a submerged sink, recessed-panel cabinets, dark wood cabinets, beige tiles and multi-coloured worktops.
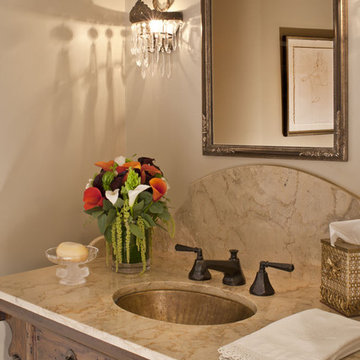
Photo by Grey Crawford
Inspiration for a small rustic cloakroom in Los Angeles with a submerged sink, recessed-panel cabinets, medium wood cabinets, beige walls, beige worktops and feature lighting.
Inspiration for a small rustic cloakroom in Los Angeles with a submerged sink, recessed-panel cabinets, medium wood cabinets, beige walls, beige worktops and feature lighting.
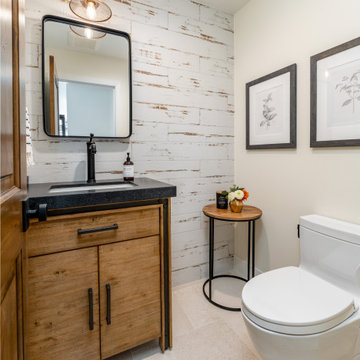
Rustic Wall Tile Accent with Furniture Style Vanity
This is an example of a large rustic cloakroom in Orange County with recessed-panel cabinets, medium wood cabinets, limestone flooring and beige floors.
This is an example of a large rustic cloakroom in Orange County with recessed-panel cabinets, medium wood cabinets, limestone flooring and beige floors.
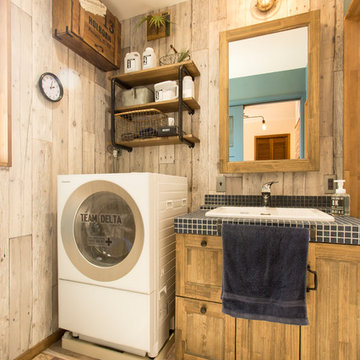
Photo of a rustic cloakroom in Other with recessed-panel cabinets, medium wood cabinets, grey walls, a built-in sink, tiled worktops and multi-coloured floors.
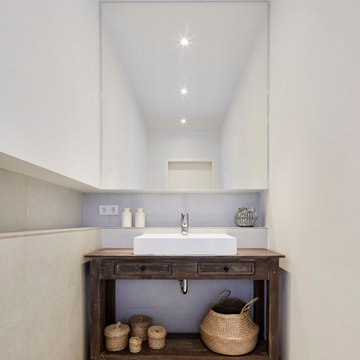
Annika Feuss
Photo of a small rustic cloakroom in Cologne with recessed-panel cabinets, dark wood cabinets, beige tiles, cement tiles, white walls, ceramic flooring, a vessel sink, wooden worktops, beige floors and brown worktops.
Photo of a small rustic cloakroom in Cologne with recessed-panel cabinets, dark wood cabinets, beige tiles, cement tiles, white walls, ceramic flooring, a vessel sink, wooden worktops, beige floors and brown worktops.
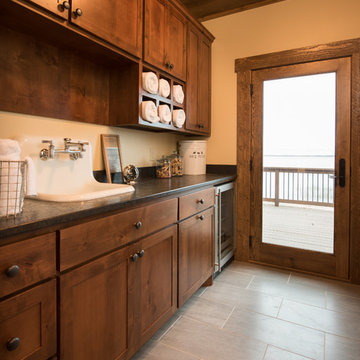
This is an example of a rustic cloakroom in Minneapolis with recessed-panel cabinets, dark wood cabinets and beige walls.
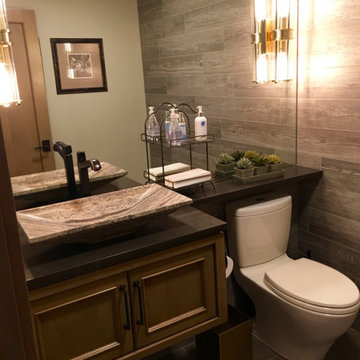
Powder room by Guest reception
Inspiration for a medium sized rustic cloakroom in Seattle with recessed-panel cabinets, light wood cabinets, a two-piece toilet, grey tiles, porcelain tiles, beige walls, porcelain flooring, a vessel sink, engineered stone worktops, brown floors and grey worktops.
Inspiration for a medium sized rustic cloakroom in Seattle with recessed-panel cabinets, light wood cabinets, a two-piece toilet, grey tiles, porcelain tiles, beige walls, porcelain flooring, a vessel sink, engineered stone worktops, brown floors and grey worktops.

Cloakroom Interior Design with a Manor House in Warwickshire.
A splash back was required to support the surface area in the vicinity, and protect the wallpaper. The curved bespoke vanity was designed to fit the space, with a ledge to support the sink. The wooden wall shelf was handmade using wood remains from the estate.
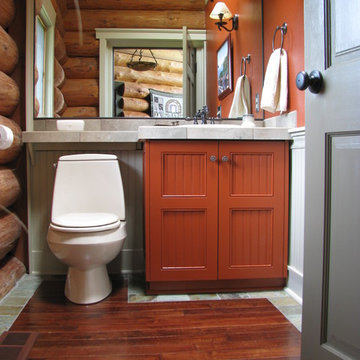
This new guest bath was created from square footage that had been a former three fixture bath; the remaining space was added to the master bath to enlarge it which was updated it with new fixtures and amenities
Rob Austin-Murphy photo
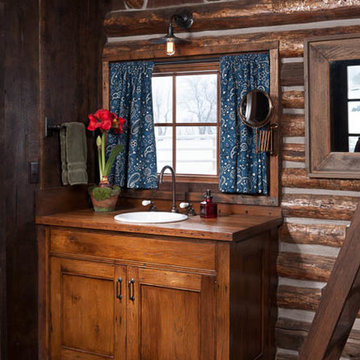
Photo of a small rustic cloakroom in Other with recessed-panel cabinets, brown cabinets, brown walls, medium hardwood flooring, a vessel sink and wooden worktops.
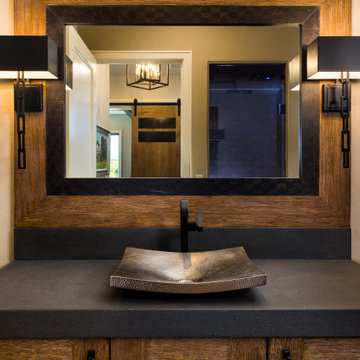
Looking into the home's powder room you see yet another texture-- rustic, wire-wheeled cabinet and mirror surround with a tile inset around the mirror. In the mirror you can see the steam shower that is also incorporated into the powder.
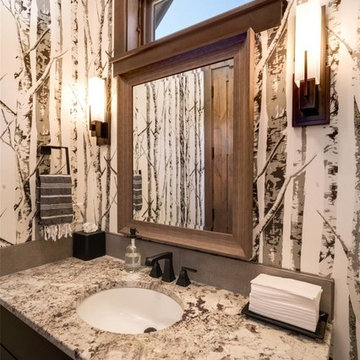
Powder Bath in Mountain Modern Contemporary Steamboat Springs Ski Resort Custom Home built by Amaron Folkestad General Contractors www.AmaronBuilders.com
Photos by Dan Tullos
Mountain Home Photography
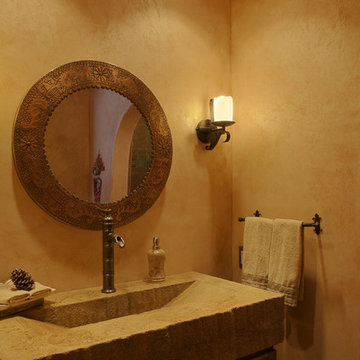
Susan English Photography
This is an example of a medium sized rustic cloakroom in Denver with recessed-panel cabinets, medium wood cabinets, beige walls, an integrated sink and solid surface worktops.
This is an example of a medium sized rustic cloakroom in Denver with recessed-panel cabinets, medium wood cabinets, beige walls, an integrated sink and solid surface worktops.
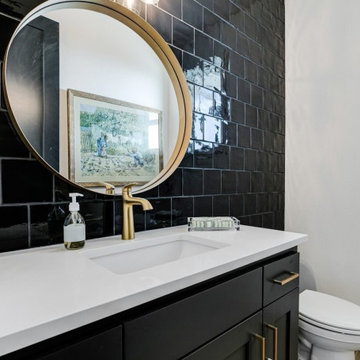
Sleek modern bathroom for this rustic house plan. Black tile wall with a white counter and undermount sink. Bronze hardware adorns the black cabinet.
Photo of a medium sized rustic cloakroom in Portland with recessed-panel cabinets, black cabinets, a two-piece toilet, black tiles, white walls, a submerged sink, white worktops and a built in vanity unit.
Photo of a medium sized rustic cloakroom in Portland with recessed-panel cabinets, black cabinets, a two-piece toilet, black tiles, white walls, a submerged sink, white worktops and a built in vanity unit.
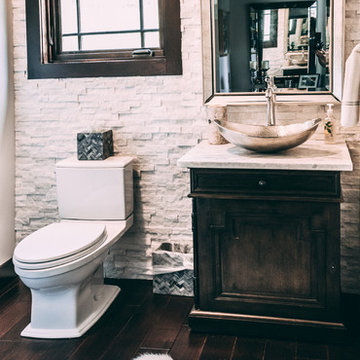
Powder Room
Photo By: Julia McConnell
Inspiration for a rustic cloakroom in New York with recessed-panel cabinets, dark wood cabinets, a two-piece toilet, white tiles, stone tiles, beige walls, laminate floors, a vessel sink, granite worktops, brown floors and white worktops.
Inspiration for a rustic cloakroom in New York with recessed-panel cabinets, dark wood cabinets, a two-piece toilet, white tiles, stone tiles, beige walls, laminate floors, a vessel sink, granite worktops, brown floors and white worktops.
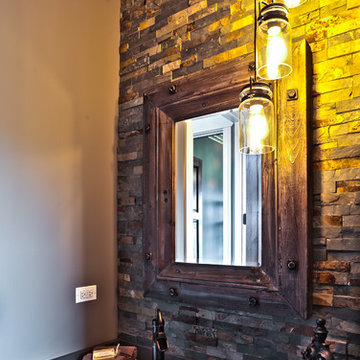
This rustic Powder Room features a dry stack stone accent wall with cascading light fixtures. The copper vessel sink tops off the quartz countertop.
Photo of a small rustic cloakroom in Chicago with recessed-panel cabinets, dark wood cabinets, brown tiles, stone tiles, beige walls and a vessel sink.
Photo of a small rustic cloakroom in Chicago with recessed-panel cabinets, dark wood cabinets, brown tiles, stone tiles, beige walls and a vessel sink.
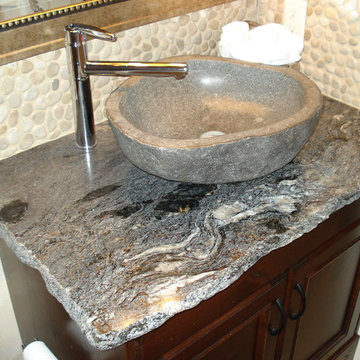
Cosmic Black Granite
Design ideas for a medium sized rustic cloakroom in Vancouver with recessed-panel cabinets, dark wood cabinets, a two-piece toilet, beige tiles, grey tiles, pebble tiles, beige walls, a vessel sink and granite worktops.
Design ideas for a medium sized rustic cloakroom in Vancouver with recessed-panel cabinets, dark wood cabinets, a two-piece toilet, beige tiles, grey tiles, pebble tiles, beige walls, a vessel sink and granite worktops.
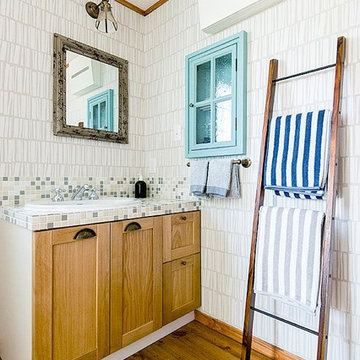
スコーグの家モデルハウス Skogのいえのオリジナル洗面台
ダルトンの鏡
Rustic cloakroom in Other with white walls, medium hardwood flooring, a built-in sink, tiled worktops, recessed-panel cabinets and light wood cabinets.
Rustic cloakroom in Other with white walls, medium hardwood flooring, a built-in sink, tiled worktops, recessed-panel cabinets and light wood cabinets.

Cloakroom Interior Design with a Manor House in Warwickshire.
A view of the room, with the bespoke vanity unit, splash back and wallpaper design. The rustic floor tiles were kept and the tones were incorporate within the proposal.
Rustic Cloakroom with Recessed-panel Cabinets Ideas and Designs
1