Rustic Cloakroom with Recessed-panel Cabinets Ideas and Designs
Refine by:
Budget
Sort by:Popular Today
41 - 55 of 55 photos
Item 1 of 3
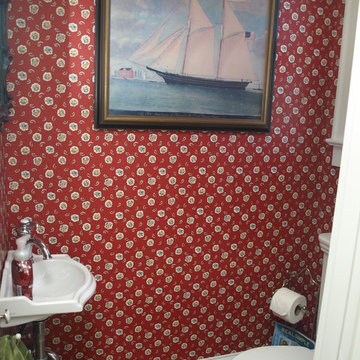
Many people these days are afraid to be bold. This powder room obviously wasn't. The charmed country design was carried through into the powder room, but with a little more drama. A wall covering can easily give the unique look you are going for.
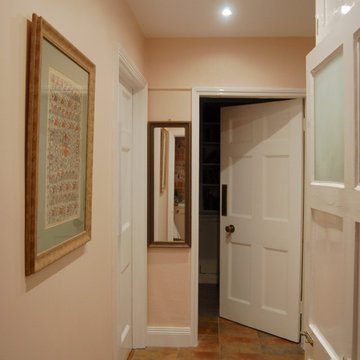
Cloakroom Interior Design with a Manor House in Warwickshire.
The Cloakroom is positioned under the Manor stairs and slightly tucked away. We proposed to add some soft colour within its entrance, and we chose a slightly lighter tone to compliment the lighting and character of the space.
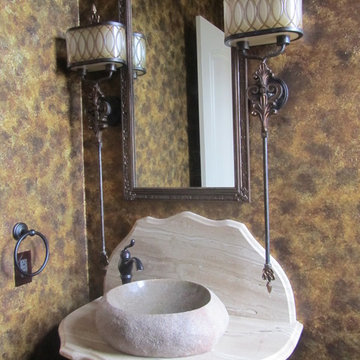
Small rustic cloakroom in New Orleans with recessed-panel cabinets, medium wood cabinets, brown walls, a vessel sink and glass worktops.
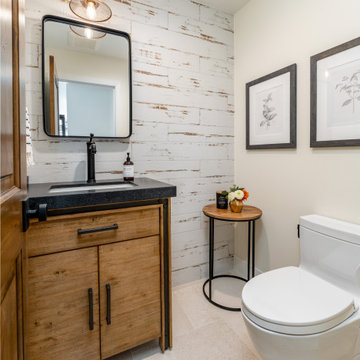
Rustic Wall Tile Accent with Furniture Style Vanity
This is an example of a large rustic cloakroom in Orange County with recessed-panel cabinets, medium wood cabinets, limestone flooring and beige floors.
This is an example of a large rustic cloakroom in Orange County with recessed-panel cabinets, medium wood cabinets, limestone flooring and beige floors.
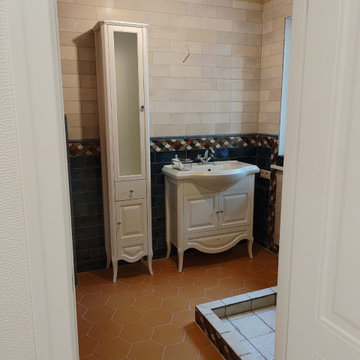
главным украшением санузла деревенского дома стала гексагональная терракотовая плитка на полу,настенная плитка от Испанской фабрики с декоративными бордюрами в традиционном стиле.На фоне синей стены отлично выглядит белая мебель для ванных комнат с большими зонами хранения.Поддон для душа выложили из плитки, обеспечив уклон к сливному линейному трапу,цвет плитки для поддона выбрали бежевый,чтобы не видны были известковые разводы от воды.
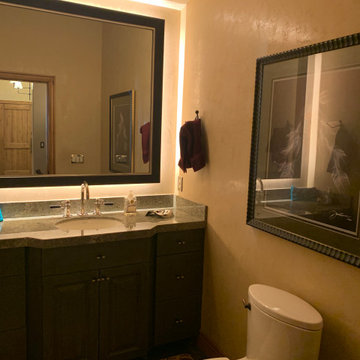
Design ideas for a rustic cloakroom in Salt Lake City with recessed-panel cabinets, dark wood cabinets, a two-piece toilet, a submerged sink, granite worktops and a built in vanity unit.
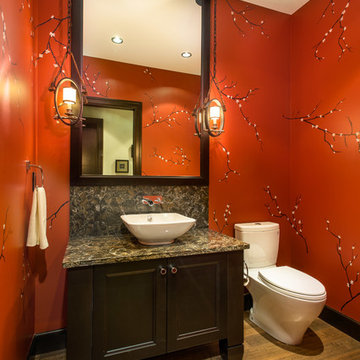
Powder room showcases hand-painted decorative wall finish, locally made free-standing furniture-style vanity, vessel sink, wall-mount faucet, Cambria counters, unique-styled mirror and pendant lights.
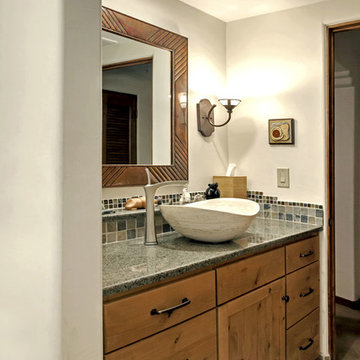
Photo of a rustic cloakroom in Phoenix with recessed-panel cabinets, medium wood cabinets, ceramic tiles, beige walls, a vessel sink and granite worktops.
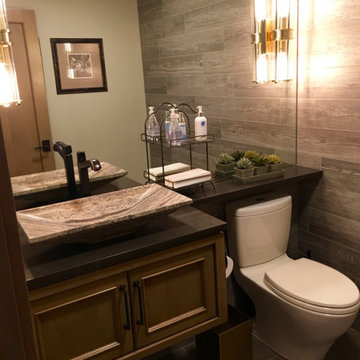
Powder room by Guest reception
Inspiration for a medium sized rustic cloakroom in Seattle with recessed-panel cabinets, light wood cabinets, a two-piece toilet, grey tiles, porcelain tiles, beige walls, porcelain flooring, a vessel sink, engineered stone worktops, brown floors and grey worktops.
Inspiration for a medium sized rustic cloakroom in Seattle with recessed-panel cabinets, light wood cabinets, a two-piece toilet, grey tiles, porcelain tiles, beige walls, porcelain flooring, a vessel sink, engineered stone worktops, brown floors and grey worktops.
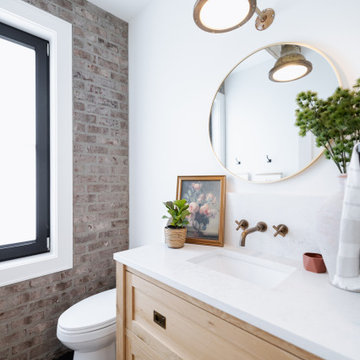
Inspiration for a small rustic cloakroom in Vancouver with recessed-panel cabinets, medium wood cabinets, a one-piece toilet, white walls, ceramic flooring, a submerged sink, engineered stone worktops, black floors, white worktops, a built in vanity unit, exposed beams and brick walls.
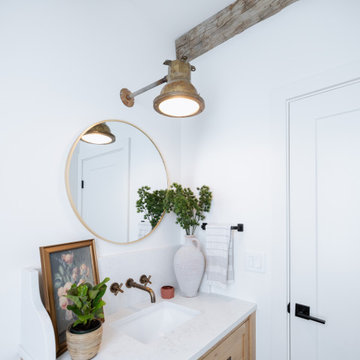
Photo of a rustic cloakroom in Vancouver with recessed-panel cabinets, medium wood cabinets, a submerged sink, engineered stone worktops, white worktops, a built in vanity unit and exposed beams.
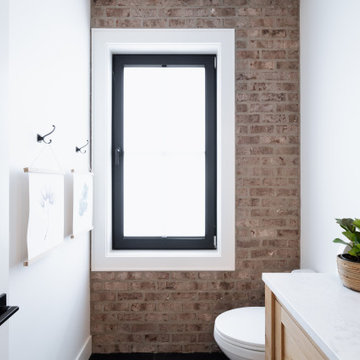
Small rustic cloakroom in Vancouver with recessed-panel cabinets, medium wood cabinets, a one-piece toilet, white tiles, stone slabs, white walls, ceramic flooring, a submerged sink, engineered stone worktops, white worktops, a built in vanity unit and brick walls.
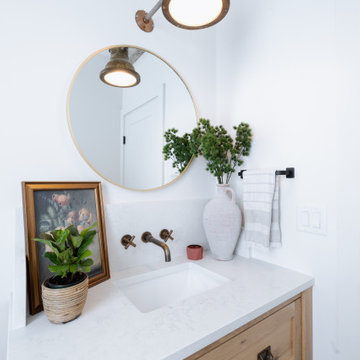
This is an example of a small rustic cloakroom in Vancouver with recessed-panel cabinets, medium wood cabinets, a one-piece toilet, white tiles, stone slabs, white walls, vinyl flooring, a submerged sink, engineered stone worktops, white worktops, a built in vanity unit and brick walls.

Cloakroom Interior Design with a Manor House in Warwickshire.
A splash back was required to support the surface area in the vicinity, and protect the wallpaper. The curved bespoke vanity was designed to fit the space, with a ledge to support the sink. The wooden wall shelf was handmade using wood remains from the estate.
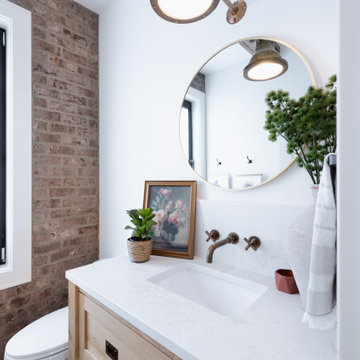
Photo of a small rustic cloakroom in Vancouver with recessed-panel cabinets, medium wood cabinets, a one-piece toilet, white tiles, stone slabs, white walls, a submerged sink, engineered stone worktops, white worktops, a built in vanity unit, brick walls and ceramic flooring.
Rustic Cloakroom with Recessed-panel Cabinets Ideas and Designs
3