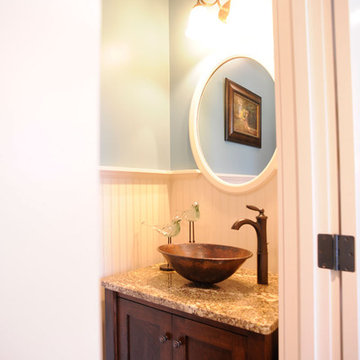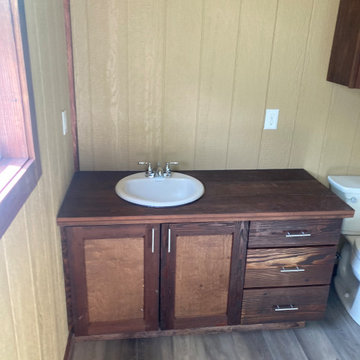Rustic Cloakroom with Panelled Walls Ideas and Designs
Refine by:
Budget
Sort by:Popular Today
1 - 3 of 3 photos
Item 1 of 3

This is an example of a rustic cloakroom with shaker cabinets, medium wood cabinets, blue walls, a vessel sink, a freestanding vanity unit and panelled walls.

Design ideas for a rustic cloakroom in Los Angeles with grey walls, marble flooring, a pedestal sink, marble worktops, a freestanding vanity unit and panelled walls.

Built cute little bath house for local pool. Made cabinets out of reclaimed wood off the old barn. on the property.
Inspiration for a small rustic cloakroom in Austin with shaker cabinets, dark wood cabinets, a two-piece toilet, beige walls, vinyl flooring, a built-in sink, wooden worktops, grey floors, brown worktops, a built in vanity unit, a timber clad ceiling and panelled walls.
Inspiration for a small rustic cloakroom in Austin with shaker cabinets, dark wood cabinets, a two-piece toilet, beige walls, vinyl flooring, a built-in sink, wooden worktops, grey floors, brown worktops, a built in vanity unit, a timber clad ceiling and panelled walls.
Rustic Cloakroom with Panelled Walls Ideas and Designs
1