Rustic Cloakroom with White Cabinets Ideas and Designs
Refine by:
Budget
Sort by:Popular Today
1 - 20 of 63 photos
Item 1 of 3
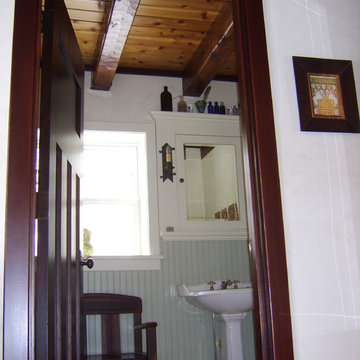
Photo of a medium sized rustic cloakroom in Other with recessed-panel cabinets, white cabinets, white walls, medium hardwood flooring and a pedestal sink.
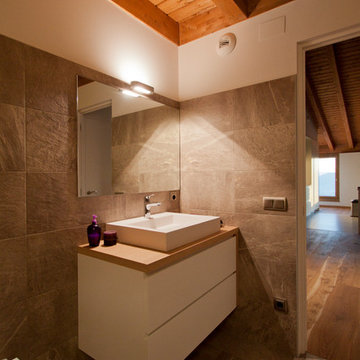
Design ideas for a medium sized rustic cloakroom in Other with flat-panel cabinets, white cabinets, a two-piece toilet, beige walls, a vessel sink and wooden worktops.
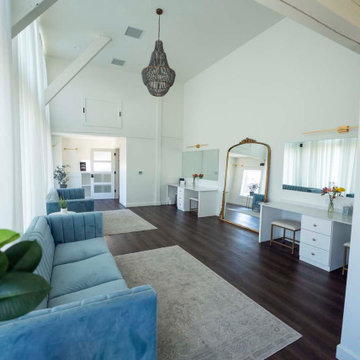
Post and beam wedding venue bridal suite
Photo of a medium sized rustic cloakroom with white cabinets, white walls and brown floors.
Photo of a medium sized rustic cloakroom with white cabinets, white walls and brown floors.
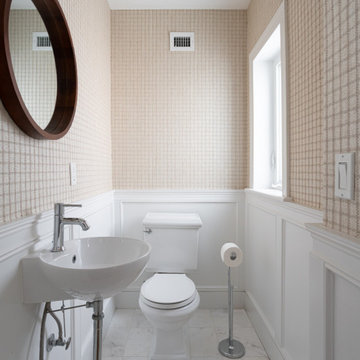
Photo of a small rustic cloakroom in Miami with white cabinets, a two-piece toilet, beige walls, a floating vanity unit and wallpapered walls.
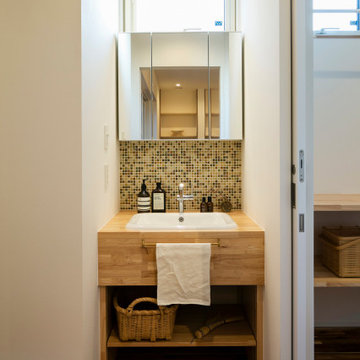
オリジナルの洗面台。集成材のカウンターにお気に入りの埋め込み洗面ボウルをセレクト。モザイクタイルでかわいらしく仕上げました。
Photo of a small rustic cloakroom in Other with open cabinets, white cabinets, mosaic tiles, white walls, medium hardwood flooring, a submerged sink, wooden worktops, brown floors, brown worktops, a built in vanity unit, a wallpapered ceiling and wallpapered walls.
Photo of a small rustic cloakroom in Other with open cabinets, white cabinets, mosaic tiles, white walls, medium hardwood flooring, a submerged sink, wooden worktops, brown floors, brown worktops, a built in vanity unit, a wallpapered ceiling and wallpapered walls.

The powder room, located off the kitchen and main entry, is designed with natural elements in mind. Including, the stone rock knobs, walnut live edge countertop, and cross sections of firewood wallpaper.
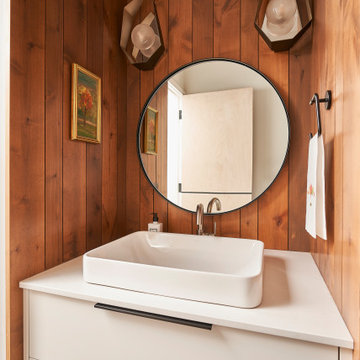
Inspiration for a medium sized rustic cloakroom in Other with flat-panel cabinets, white cabinets, beige walls, a vessel sink, quartz worktops, white worktops, a floating vanity unit and wood walls.
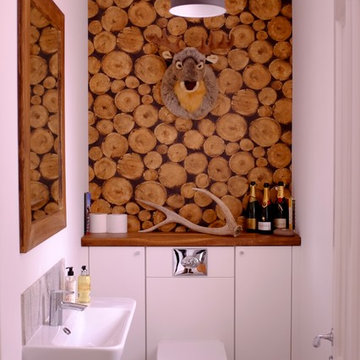
simple modern WC with fun wallpaper and another 'trophy'
This is an example of a rustic cloakroom in Hampshire with flat-panel cabinets, white cabinets, a wall mounted toilet, grey tiles, white walls, a wall-mounted sink, wooden worktops and grey floors.
This is an example of a rustic cloakroom in Hampshire with flat-panel cabinets, white cabinets, a wall mounted toilet, grey tiles, white walls, a wall-mounted sink, wooden worktops and grey floors.
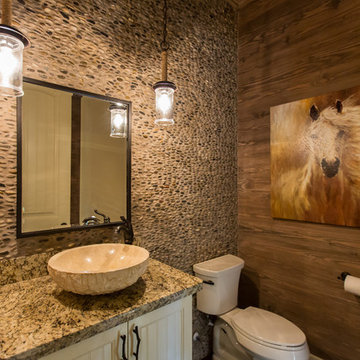
Medium sized rustic cloakroom in Houston with louvered cabinets, white cabinets, a one-piece toilet, multi-coloured tiles, pebble tiles, brown walls, dark hardwood flooring, a vessel sink, granite worktops and brown floors.
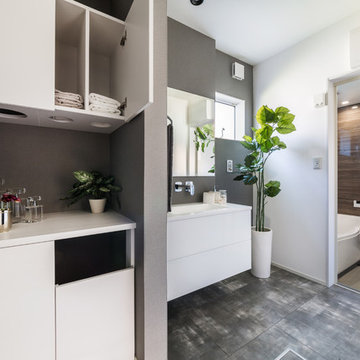
Design ideas for a rustic cloakroom with flat-panel cabinets, white cabinets, grey walls and grey floors.
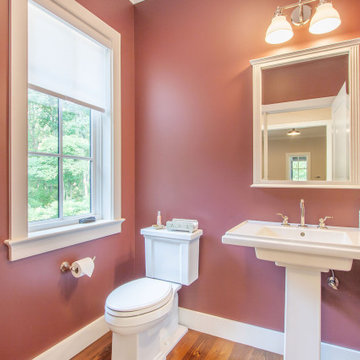
Half Bath/Powder room positioned to the left right when you enter the home.
This is an example of a rustic cloakroom in Grand Rapids with white cabinets, a one-piece toilet, red walls, dark hardwood flooring, a pedestal sink, solid surface worktops, brown floors, white worktops and a freestanding vanity unit.
This is an example of a rustic cloakroom in Grand Rapids with white cabinets, a one-piece toilet, red walls, dark hardwood flooring, a pedestal sink, solid surface worktops, brown floors, white worktops and a freestanding vanity unit.
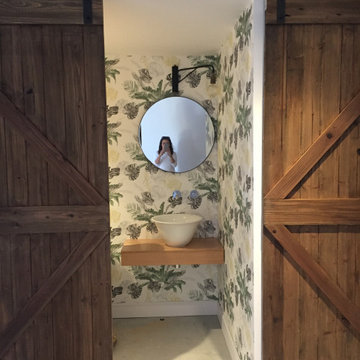
Al aseo de cortesía se accede por una puerta granero en madera rústica muy bonita.
El baño de cortesía está revestido con un papel decorativo muy bonito.
El remate con el cemento es un rodapie de madera lacado en blanco.
El pavimento es de microcemento.
Hay una encimera de madera con una pileta tipo bol.
La grifería es mural.
El espejo es redondo con un marco oscuro y un aplique clásico que lo ilumina.
Y un sencillo inodoro.

Casa Nevado, en una pequeña localidad de Extremadura:
La restauración del tejado y la incorporación de cocina y baño a las estancias de la casa, fueron aprovechadas para un cambio radical en el uso y los espacios de la vivienda.
El bajo techo se ha restaurado con el fin de activar toda su superficie, que estaba en estado ruinoso, y usado como almacén de material de ganadería, para la introducción de un baño en planta alta, habitaciones, zona de recreo y despacho. Generando un espacio abierto tipo Loft abierto.
La cubierta de estilo de teja árabe se ha restaurado, aprovechando todo el material antiguo, donde en el bajo techo se ha dispuesto de una combinación de materiales, metálicos y madera.
En planta baja, se ha dispuesto una cocina y un baño, sin modificar la estructura de la casa original solo mediante la apertura y cierre de sus accesos. Cocina con ambas entradas a comedor y salón, haciendo de ella un lugar de tránsito y funcionalmente acorde a ambas estancias.
Fachada restaurada donde se ha podido devolver las figuras geométricas que antaño se habían dispuesto en la pared de adobe.
El patio revitalizado, se le han realizado pequeñas intervenciones tácticas para descargarlo, así como remates en pintura para que aparente de mayores dimensiones. También en el se ha restaurado el baño exterior, el cual era el original de la casa.
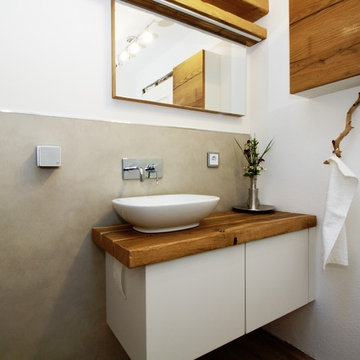
Julian Freund
Inspiration for a small rustic cloakroom in Other with flat-panel cabinets, white cabinets and wooden worktops.
Inspiration for a small rustic cloakroom in Other with flat-panel cabinets, white cabinets and wooden worktops.
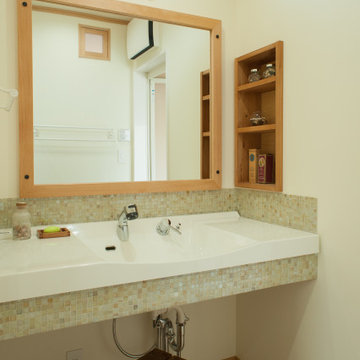
Photo of a large rustic cloakroom in Yokohama with open cabinets, white cabinets, beige tiles, mosaic tiles, white walls, an integrated sink, beige floors, white worktops, a built in vanity unit, a wallpapered ceiling and wallpapered walls.
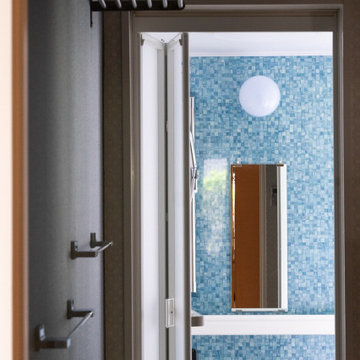
ユーティリティーからバスルームへの動線には、ステンレスのタオルバーが並びます
上段のタオルラックは、ストックのバスタオルや着替えを置いたり、使ったタオルや洗濯ものを掛けたり乾かしたり
下の2段は洗面時の個人用タオル掛け
ずらして取り付けたことで、不思議なリズムが生まれて、ブルーグレーの壁紙に映えています
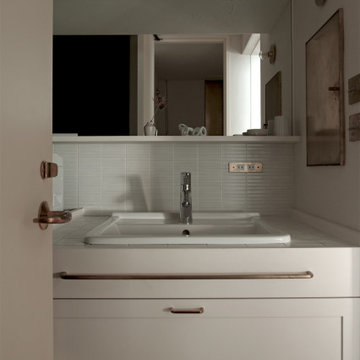
洗面台。
This is an example of a rustic cloakroom in Nagoya with white cabinets, white tiles, white walls, light hardwood flooring, a built-in sink, tiled worktops, brown floors, white worktops and a built in vanity unit.
This is an example of a rustic cloakroom in Nagoya with white cabinets, white tiles, white walls, light hardwood flooring, a built-in sink, tiled worktops, brown floors, white worktops and a built in vanity unit.
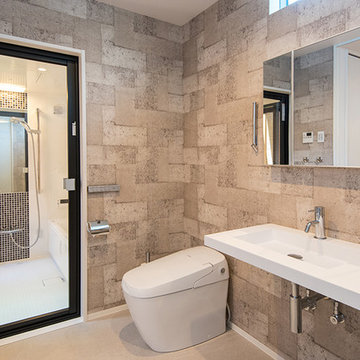
大阪狭山市西山台の閑静な住宅街の一角に、
廻りの視線を遮りプライバシーを確保しつつも光と風の自然の力を採り入れたパッシブハウスが完成。
リビングの大開口のサッシからフラットでウッドデッキと繋ぐことで、限られた空間を最大限に生かし、リゾート感漂う空間に。
間仕切りもなく吹き抜けを設けた大空間でありながら、断熱性・気密性に徹底的にこだわり夏は涼しく、冬は暖かいお家となった。
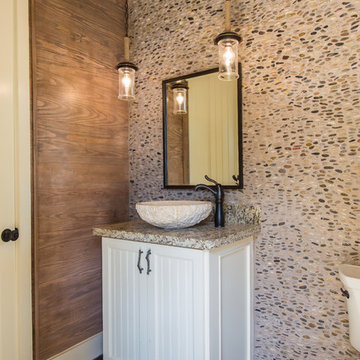
Medium sized rustic cloakroom in Houston with louvered cabinets, white cabinets, a one-piece toilet, multi-coloured tiles, pebble tiles, brown walls, dark hardwood flooring, a vessel sink, granite worktops and brown floors.
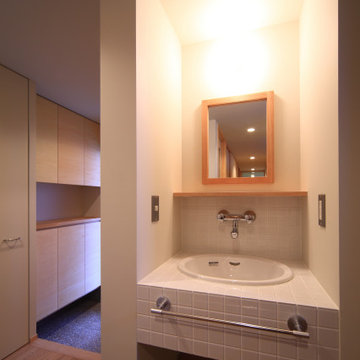
玄関の手洗い。帰宅後すぐに手洗い出来て便利です。寝室にも近いので、歯磨きや洗面にも利用します。
Rustic cloakroom in Nagoya with open cabinets, white cabinets, white tiles, porcelain tiles, white walls, medium hardwood flooring, a built-in sink, tiled worktops, beige floors, white worktops and a built in vanity unit.
Rustic cloakroom in Nagoya with open cabinets, white cabinets, white tiles, porcelain tiles, white walls, medium hardwood flooring, a built-in sink, tiled worktops, beige floors, white worktops and a built in vanity unit.
Rustic Cloakroom with White Cabinets Ideas and Designs
1