Traditional Cloakroom with White Cabinets Ideas and Designs
Refine by:
Budget
Sort by:Popular Today
1 - 20 of 2,581 photos
Item 1 of 3

Inspiration for a classic cloakroom in Sussex with white cabinets, green walls, a trough sink and panelled walls.

Amazing 37 sq. ft. bathroom transformation. Our client wanted to turn her bathtub into a shower, and bring light colors to make her small bathroom look more spacious. Instead of only tiling the shower, which would have visually shortened the plumbing wall, we created a feature wall made out of cement tiles to create an illusion of an elongated space. We paired these graphic tiles with brass accents and a simple, yet elegant white vanity to contrast this feature wall. The result…is pure magic ✨

This is an example of a traditional cloakroom in New York with white cabinets, black and white tiles, black walls, porcelain flooring, engineered stone worktops, black floors, white worktops, a freestanding vanity unit, a coffered ceiling, wallpapered walls and a dado rail.

Small traditional cloakroom in Nashville with white cabinets, a two-piece toilet, white walls, mosaic tile flooring, a pedestal sink, white floors and wallpapered walls.

This pretty powder bath is part of a whole house design and renovation by Haven Design and Construction. The herringbone marble flooring provides a subtle pattern that reflects the gray and white color scheme of this elegant powder bath. A soft gray wallpaper with beaded octagon geometric design provides sophistication to the tiny jewelbox powder room, while the gold and glass chandelier adds drama. The furniture detailing of the custom vanity cabinet adds further detail. This powder bath is sure to impress guests.

Photo: Denison Lourenco
Design ideas for a classic cloakroom in New York with a submerged sink, shaker cabinets, white cabinets, soapstone worktops, a one-piece toilet and grey worktops.
Design ideas for a classic cloakroom in New York with a submerged sink, shaker cabinets, white cabinets, soapstone worktops, a one-piece toilet and grey worktops.

Example of a small but roomy powder room with marble hexagon ceramic mosaic tile, wainscoting, wallpaper from wallmur.com, free standing vanity, light fixture from West Elm and two piece toilet. Remodel in Erie, Colorado.

Classic cloakroom in New York with white cabinets, a two-piece toilet, dark hardwood flooring, a submerged sink, engineered stone worktops, brown floors, grey worktops, raised-panel cabinets, multi-coloured walls and a dado rail.

Medium sized traditional cloakroom in Seattle with shaker cabinets, white cabinets, a two-piece toilet, blue tiles, metro tiles, grey walls, ceramic flooring, a submerged sink, engineered stone worktops, white floors, white worktops and a built in vanity unit.
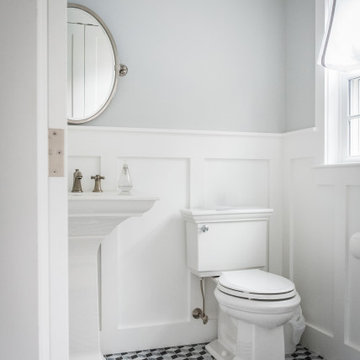
Medium sized classic cloakroom in Boston with white cabinets, a two-piece toilet, grey walls, mosaic tile flooring, a pedestal sink and grey floors.
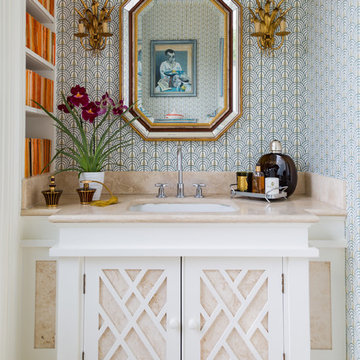
Classic cloakroom in Kent with freestanding cabinets, white cabinets, multi-coloured walls, a submerged sink, beige floors and beige worktops.

Inspiration for a small classic cloakroom in Los Angeles with white cabinets, a one-piece toilet, multi-coloured walls, dark hardwood flooring, a submerged sink, marble worktops, brown floors, recessed-panel cabinets and white worktops.

Jon Hohman
Inspiration for a large traditional cloakroom in Dallas with raised-panel cabinets, white cabinets, a one-piece toilet, blue walls, porcelain flooring, a submerged sink, engineered stone worktops, white floors and white worktops.
Inspiration for a large traditional cloakroom in Dallas with raised-panel cabinets, white cabinets, a one-piece toilet, blue walls, porcelain flooring, a submerged sink, engineered stone worktops, white floors and white worktops.
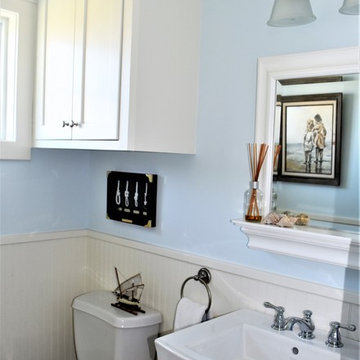
Interior Design Concepts, Interior Designer
Medium sized traditional cloakroom in Houston with shaker cabinets, white cabinets, a two-piece toilet, blue walls, porcelain flooring, a pedestal sink and white floors.
Medium sized traditional cloakroom in Houston with shaker cabinets, white cabinets, a two-piece toilet, blue walls, porcelain flooring, a pedestal sink and white floors.

Bradley Quinn
Design ideas for a medium sized traditional cloakroom in Belfast with shaker cabinets, white cabinets, a two-piece toilet, white walls, a submerged sink, black floors and white worktops.
Design ideas for a medium sized traditional cloakroom in Belfast with shaker cabinets, white cabinets, a two-piece toilet, white walls, a submerged sink, black floors and white worktops.

Jeff Beck Photography
Small classic cloakroom in Seattle with shaker cabinets, white cabinets, a two-piece toilet, ceramic flooring, a built-in sink, granite worktops, white floors, white worktops, white tiles, marble tiles and blue walls.
Small classic cloakroom in Seattle with shaker cabinets, white cabinets, a two-piece toilet, ceramic flooring, a built-in sink, granite worktops, white floors, white worktops, white tiles, marble tiles and blue walls.
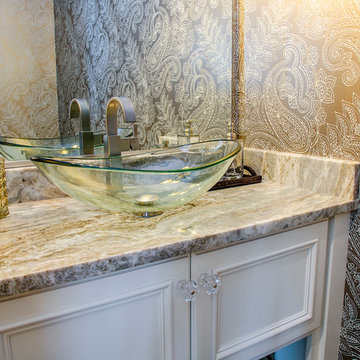
Powder room on the main floor
This is an example of a small traditional cloakroom in Richmond with freestanding cabinets, white cabinets, a two-piece toilet, beige walls, dark hardwood flooring, a vessel sink, granite worktops and brown floors.
This is an example of a small traditional cloakroom in Richmond with freestanding cabinets, white cabinets, a two-piece toilet, beige walls, dark hardwood flooring, a vessel sink, granite worktops and brown floors.

Medium sized traditional cloakroom in Wichita with raised-panel cabinets, white cabinets, beige tiles, mosaic tiles, blue walls, dark hardwood flooring, a vessel sink, granite worktops, brown floors and grey worktops.
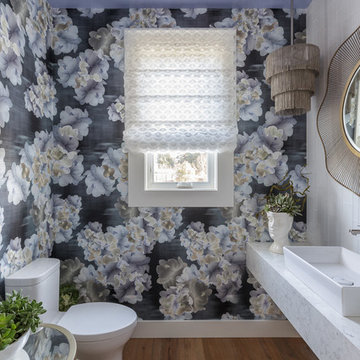
Inspired by the organic beauty of Napa Valley, Principal Designer Kimberley Harrison of Kimberley Harrison Interiors presents two serene rooms that meld modern and natural elements for a whimsical take on wine country style. Trove wallpaper provides a pop of color while Crossville tile compliments with a soothing spa feel. The back hall showcases Jennifer Brandon artwork featured at Simon Breitbard and a custom table by Heirloom Designs.
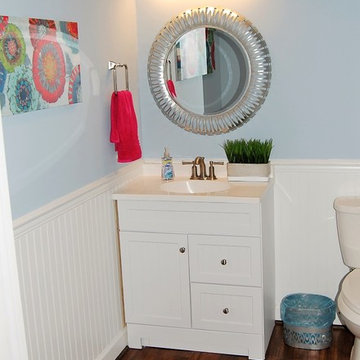
Medium sized traditional cloakroom in Other with shaker cabinets, white cabinets, a two-piece toilet, blue walls, dark hardwood flooring, an integrated sink, engineered stone worktops, brown floors and white worktops.
Traditional Cloakroom with White Cabinets Ideas and Designs
1