Rustic Cloakroom with a Wood Ceiling Ideas and Designs
Refine by:
Budget
Sort by:Popular Today
1 - 14 of 14 photos
Item 1 of 3

Inspiration for a rustic cloakroom in Moscow with medium hardwood flooring, feature lighting, a wood ceiling and wood walls.

This powder room features a unique crane wallpaper as well as a dark, high-gloss hex tile lining the walls.
Inspiration for a rustic cloakroom in Other with brown walls, marble worktops, brown floors, a wood ceiling, wallpapered walls, black tiles, glass tiles and light hardwood flooring.
Inspiration for a rustic cloakroom in Other with brown walls, marble worktops, brown floors, a wood ceiling, wallpapered walls, black tiles, glass tiles and light hardwood flooring.
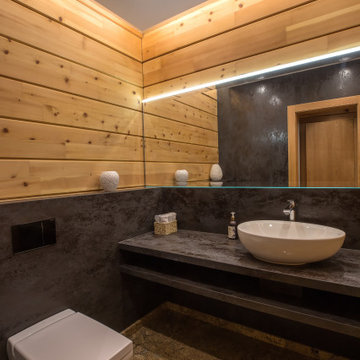
Санузел в загородной беседке.
Архитекторы:
Дмитрий Глушков
Фёдор Селенин
фото:
Андрей Лысиков
This is an example of a medium sized rustic cloakroom in Moscow with flat-panel cabinets, brown cabinets, a wall mounted toilet, brown tiles, porcelain tiles, multi-coloured walls, a vessel sink, terrazzo worktops, multi-coloured floors, purple worktops, a floating vanity unit, a wood ceiling, wood walls and porcelain flooring.
This is an example of a medium sized rustic cloakroom in Moscow with flat-panel cabinets, brown cabinets, a wall mounted toilet, brown tiles, porcelain tiles, multi-coloured walls, a vessel sink, terrazzo worktops, multi-coloured floors, purple worktops, a floating vanity unit, a wood ceiling, wood walls and porcelain flooring.

This is an example of a large rustic cloakroom in Other with open cabinets, green cabinets, medium hardwood flooring, a vessel sink, a floating vanity unit, a wood ceiling, wood walls, brown walls, brown floors and green worktops.
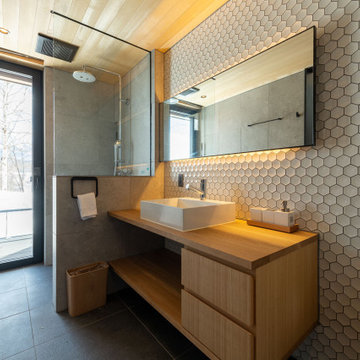
洗面、シャワー室です。連続した広々とした空間になっています。
Photo of a large rustic cloakroom in Other with open cabinets, beige cabinets, a one-piece toilet, white tiles, porcelain tiles, white walls, porcelain flooring, a built-in sink, wooden worktops, black floors, beige worktops, a built in vanity unit, a wood ceiling and all types of wall treatment.
Photo of a large rustic cloakroom in Other with open cabinets, beige cabinets, a one-piece toilet, white tiles, porcelain tiles, white walls, porcelain flooring, a built-in sink, wooden worktops, black floors, beige worktops, a built in vanity unit, a wood ceiling and all types of wall treatment.
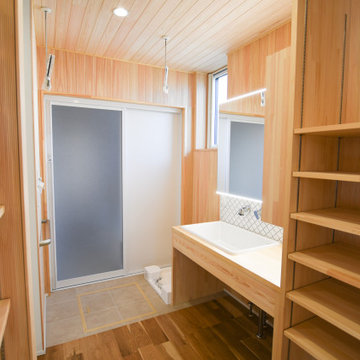
Design ideas for a rustic cloakroom in Other with white tiles, mosaic tiles, medium hardwood flooring, wooden worktops, a built in vanity unit, a wood ceiling and wood walls.

Remodel and addition of a single-family rustic log cabin. This project was a fun challenge of preserving the original structure’s character while revitalizing the space and fusing it with new, more modern additions. Every surface in this house was attended to, creating a unified and contemporary, yet cozy, mountain aesthetic. This was accomplished through preserving and refurbishing the existing log architecture and exposed timber ceilings and blending new log veneer assemblies with the original log structure. Finish carpentry was paramount in handcrafting new floors, custom cabinetry, and decorative metal stairs to interact with the existing building. The centerpiece of the house is a two-story tall, custom stone and metal patinaed, double-sided fireplace that meets the ceiling and scribes around the intricate log purlin structure seamlessly above. Three sides of this house are surrounded by ponds and streams. Large wood decks and a cedar hot tub were constructed to soak in the Teton views. Particular effort was made to preserve and improve landscaping that is frequently enjoyed by moose, elk, and bears that also live in the area.
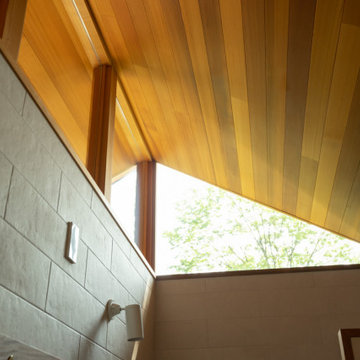
洗面室から借景の緑を望む
Rustic cloakroom in Nagoya with white tiles, porcelain tiles, medium hardwood flooring, brown floors and a wood ceiling.
Rustic cloakroom in Nagoya with white tiles, porcelain tiles, medium hardwood flooring, brown floors and a wood ceiling.

Rustic cloakroom in Denver with open cabinets, black cabinets, a wall mounted toilet, porcelain flooring, a vessel sink, stainless steel worktops, beige floors, black worktops, a floating vanity unit and a wood ceiling.
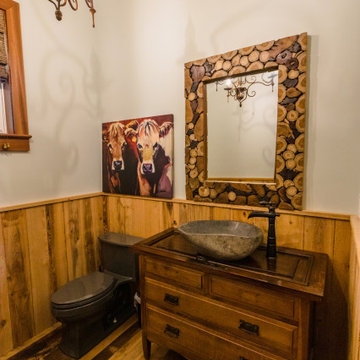
Goodwin’s Legacy Heart Pine in particular is a popular species often specified for projects in coastal areas. This new “lodge-like” home on Florida’s East Coast was designed by Marcia Hendry of Urban Cracker Design. Goodwin provided 1800 square feet of 7″ Vintage Precision Engineered (PE) and Legacy Naily Heart Pine for the project. The Vintage PE was used for flooring, and the Naily Heart Pine for paneling and cabinetry.

This powder room features a unique snake patterned wallpaper as well as a white marble console sink. There are dark metal accents throughout the room that match the dark brown in the wallpaper.
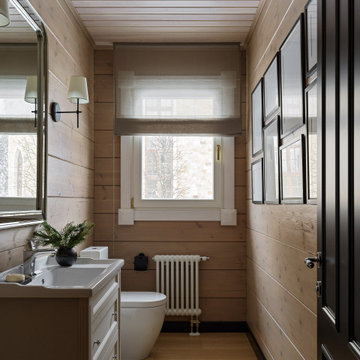
This is an example of a small rustic cloakroom in Moscow with raised-panel cabinets, a one-piece toilet, a vessel sink, feature lighting, a freestanding vanity unit and a wood ceiling.

This powder room features a dark, hex tile as well as a reclaimed wood ceiling and vanity. The vanity has a black and gold marble countertop, as well as a gold round wall mirror and a gold light fixture.

洗面、シャワー室です。連続した広々とした空間になっています。
Photo of a large rustic cloakroom in Other with open cabinets, beige cabinets, a one-piece toilet, blue tiles, porcelain tiles, white walls, porcelain flooring, a built-in sink, wooden worktops, black floors, beige worktops, a built in vanity unit, a wood ceiling and all types of wall treatment.
Photo of a large rustic cloakroom in Other with open cabinets, beige cabinets, a one-piece toilet, blue tiles, porcelain tiles, white walls, porcelain flooring, a built-in sink, wooden worktops, black floors, beige worktops, a built in vanity unit, a wood ceiling and all types of wall treatment.
Rustic Cloakroom with a Wood Ceiling Ideas and Designs
1