Traditional Cloakroom with a Wood Ceiling Ideas and Designs
Refine by:
Budget
Sort by:Popular Today
1 - 19 of 19 photos
Item 1 of 3

This is an example of a small classic cloakroom in Columbus with a two-piece toilet, medium hardwood flooring, a wall-mounted sink, a wood ceiling and wallpapered walls.

Sanitaire au style d'antan
Design ideas for a medium sized classic cloakroom in Other with open cabinets, brown cabinets, a one-piece toilet, green tiles, green walls, terracotta flooring, a built-in sink, white floors, white worktops, a freestanding vanity unit, a wood ceiling and wainscoting.
Design ideas for a medium sized classic cloakroom in Other with open cabinets, brown cabinets, a one-piece toilet, green tiles, green walls, terracotta flooring, a built-in sink, white floors, white worktops, a freestanding vanity unit, a wood ceiling and wainscoting.

Full Lake Home Renovation
Design ideas for an expansive classic cloakroom in Milwaukee with recessed-panel cabinets, brown cabinets, a two-piece toilet, grey walls, mosaic tile flooring, a pedestal sink, engineered stone worktops, white floors, grey worktops, a built in vanity unit, a wood ceiling and panelled walls.
Design ideas for an expansive classic cloakroom in Milwaukee with recessed-panel cabinets, brown cabinets, a two-piece toilet, grey walls, mosaic tile flooring, a pedestal sink, engineered stone worktops, white floors, grey worktops, a built in vanity unit, a wood ceiling and panelled walls.

Design ideas for a large classic cloakroom in Seattle with light hardwood flooring, a vessel sink, granite worktops, grey worktops, a floating vanity unit, a wood ceiling and wood walls.

Photo of a medium sized classic cloakroom in Other with a one-piece toilet, brown tiles, pebble tiles, brown walls, slate flooring, brown floors, black worktops, a freestanding vanity unit, a wood ceiling and wood walls.
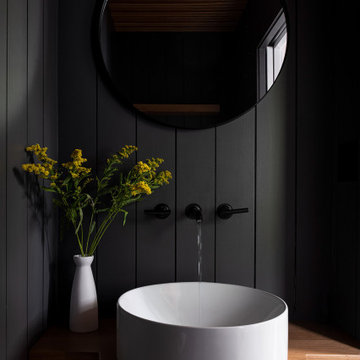
Photo of a traditional cloakroom in Boston with a one-piece toilet, black walls, a vessel sink, wooden worktops, a wood ceiling and tongue and groove walls.
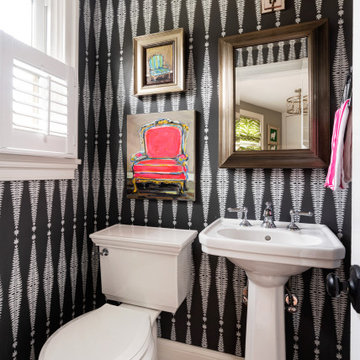
Design ideas for a classic cloakroom in Philadelphia with a two-piece toilet, a pedestal sink, a wood ceiling and wallpapered walls.

973-857-1561
LM Interior Design
LM Masiello, CKBD, CAPS
lm@lminteriordesignllc.com
https://www.lminteriordesignllc.com/
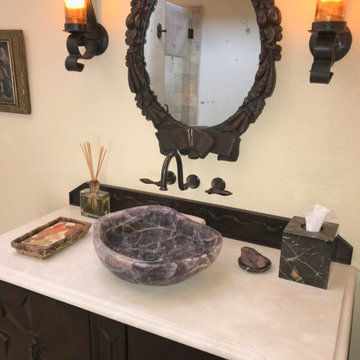
Powder room that also serves as a bathroom for the 3rd bedroom. Stucco walls and a high coffered ceiling with lots of natural light. The vanity is James Martin with a Crema Marfil marble top. The vessel bowl is a shaped amathist bowl by Stone Forest. The sconce lighting is my design, and custom made for the client.
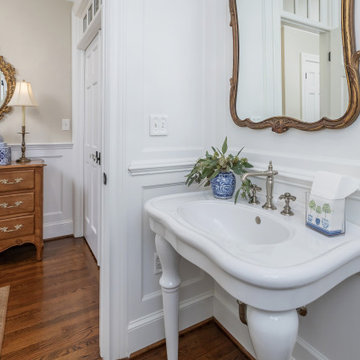
Photo of a medium sized traditional cloakroom in Philadelphia with white walls, dark hardwood flooring, a console sink, brown floors, white worktops and a wood ceiling.

1階トイレの引戸に時代建具を使用。
格子戸にワーロン紙を施したもの。
トイレの中から明かりがもれ使用中か否かわかることも便利。真壁の無垢のスギの木の柱とも良く合う。
Design ideas for a small traditional cloakroom in Tokyo with a one-piece toilet, medium hardwood flooring, beige floors and a wood ceiling.
Design ideas for a small traditional cloakroom in Tokyo with a one-piece toilet, medium hardwood flooring, beige floors and a wood ceiling.
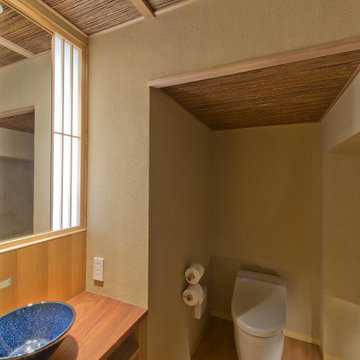
萩天井 樟の一枚板の床、竹とペーパーホルダーと和の要素を盛り込んだトイレ
This is an example of a medium sized traditional cloakroom in Tokyo with freestanding cabinets, distressed cabinets, a one-piece toilet, beige walls, a vessel sink, wooden worktops, beige floors, turquoise worktops, a built in vanity unit and a wood ceiling.
This is an example of a medium sized traditional cloakroom in Tokyo with freestanding cabinets, distressed cabinets, a one-piece toilet, beige walls, a vessel sink, wooden worktops, beige floors, turquoise worktops, a built in vanity unit and a wood ceiling.
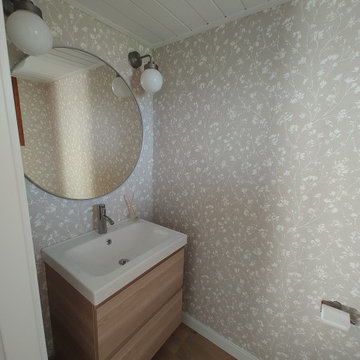
Reforma integral: renovación de escalera mediante pulido y barnizado de escalones y barandilla, y pintura en color blanco. Cambio de pavimento de cerámico a parquet laminado acabado roble claro. Cocina abierta. Diseño de iluminación. Rincón de lectura o reading nook para aprovechar el espacio debajo de la escalera. El mobiliario fue diseñado a medida. La cocina se renovó completamente con un diseño personalizado con península, led sobre encimera, y un importante aumento de la capacidad de almacenaje.
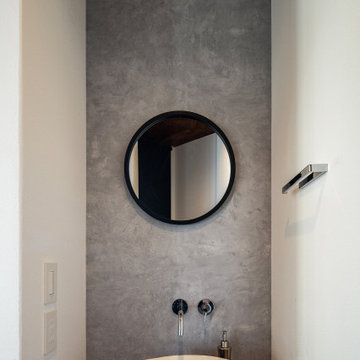
Inspiration for a large classic cloakroom in Other with white cabinets, grey tiles, grey walls, a vessel sink, a built in vanity unit, a wood ceiling and wallpapered walls.
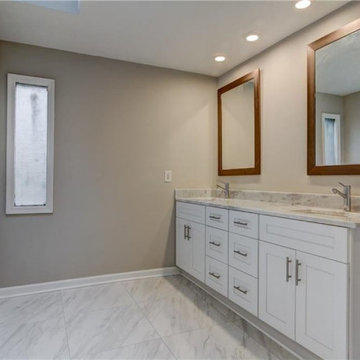
Custom vanities/his hers vanities, plumbing, mirrors
This is an example of a classic cloakroom in Atlanta with shaker cabinets, white cabinets, grey walls, porcelain flooring, tiled worktops, multi-coloured floors, multi-coloured worktops, a built in vanity unit, a wood ceiling and wood walls.
This is an example of a classic cloakroom in Atlanta with shaker cabinets, white cabinets, grey walls, porcelain flooring, tiled worktops, multi-coloured floors, multi-coloured worktops, a built in vanity unit, a wood ceiling and wood walls.
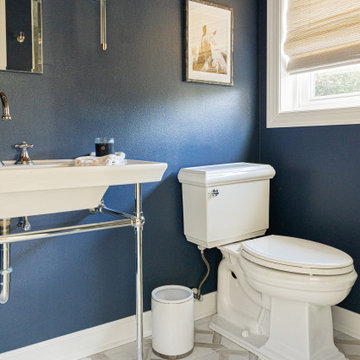
The stone floor adds dimension and interest to the bathroom, while the custom window treatment frames provides privacy while filtering light into the space.
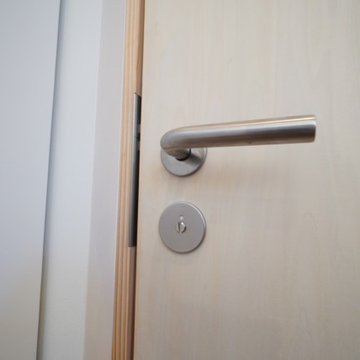
木造2階建て
法定面積:93.16㎡(吹抜け除く)
外皮平均熱貫流率(UA値):0.47 W/㎡K
長期優良住宅
耐震性能 耐震等級3(許容応力度設計)
気密性能 C値:0.30(中間時測定)
外壁:ガルバリウム鋼鈑 小波加工
床:オーク厚板フローリング/杉フローリング/コルクタイル
壁:ビニールクロス/タイル
天井:オーク板/ビニールクロス
換気設備:ルフロ400(ダクト式第3種換気システム)
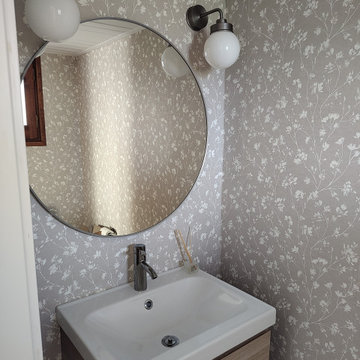
Reforma integral: renovación de escalera mediante pulido y barnizado de escalones y barandilla, y pintura en color blanco. Cambio de pavimento de cerámico a parquet laminado acabado roble claro. Cocina abierta. Diseño de iluminación. Rincón de lectura o reading nook para aprovechar el espacio debajo de la escalera. El mobiliario fue diseñado a medida. La cocina se renovó completamente con un diseño personalizado con península, led sobre encimera, y un importante aumento de la capacidad de almacenaje. El lavabo también se renovó completamente pintando el techo de madera de blanco, cambiando el suelo cerámico por parquet y el cerámico de las paredes por papel pintado y renovando los muebles y la iluminación.

2階洗面脱衣室。木で造作された引出しやカウンター。
洗面ボウルはTOTO病院流し。引き出しの把手はイケア(施主支給)洗面室すぐ前にベランダへの扉があり
洗濯物干しの動線にも配慮。
Photo of a small classic cloakroom in Other with freestanding cabinets, light wood cabinets, a one-piece toilet, medium hardwood flooring, tiled worktops, beige floors, beige worktops, a built in vanity unit and a wood ceiling.
Photo of a small classic cloakroom in Other with freestanding cabinets, light wood cabinets, a one-piece toilet, medium hardwood flooring, tiled worktops, beige floors, beige worktops, a built in vanity unit and a wood ceiling.
Traditional Cloakroom with a Wood Ceiling Ideas and Designs
1