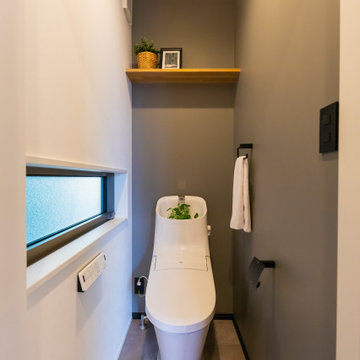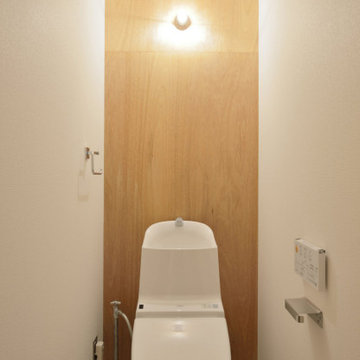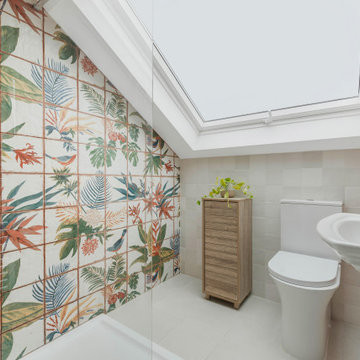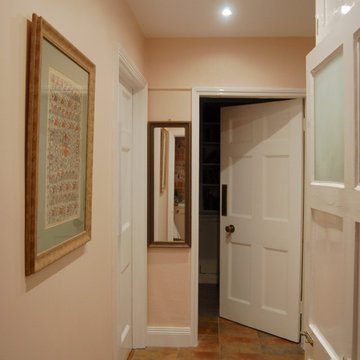Rustic Cloakroom with a Feature Wall Ideas and Designs
Refine by:
Budget
Sort by:Popular Today
1 - 6 of 6 photos
Item 1 of 3

Cloakroom Interior Design with a Manor House in Warwickshire.
A splash back was required to support the surface area in the vicinity, and protect the wallpaper. The curved bespoke vanity was designed to fit the space, with a ledge to support the sink. The wooden wall shelf was handmade using wood remains from the estate.

2面アクセントのシンプルなトイレ
Photo of a rustic cloakroom in Osaka with a one-piece toilet, grey walls, grey floors, a feature wall, a wallpapered ceiling and wallpapered walls.
Photo of a rustic cloakroom in Osaka with a one-piece toilet, grey walls, grey floors, a feature wall, a wallpapered ceiling and wallpapered walls.

トイレの広さはリノベーション前と同じですが、天井や床、壁を、新規設備機器に合わせて組み直してあります。またLDKや寝室と同じテイストを出すために、アクセントウォールとしては一般的な奥の壁にラワン合板の杢目を活かした仕様にしました。
Photo of a small rustic cloakroom in Other with a one-piece toilet, brown walls, vinyl flooring, beige floors, a feature wall, a wallpapered ceiling and wood walls.
Photo of a small rustic cloakroom in Other with a one-piece toilet, brown walls, vinyl flooring, beige floors, a feature wall, a wallpapered ceiling and wood walls.

Rustic style loft shower room with large Velux window to maximise the natural light in the space.
Medium sized rustic cloakroom in London with multi-coloured tiles, mosaic tiles, a feature wall, a freestanding vanity unit and a drop ceiling.
Medium sized rustic cloakroom in London with multi-coloured tiles, mosaic tiles, a feature wall, a freestanding vanity unit and a drop ceiling.

Cloakroom Interior Design with a Manor House in Warwickshire.
A view of the room, with the bespoke vanity unit, splash back and wallpaper design. The rustic floor tiles were kept and the tones were incorporate within the proposal.

Cloakroom Interior Design with a Manor House in Warwickshire.
The Cloakroom is positioned under the Manor stairs and slightly tucked away. We proposed to add some soft colour within its entrance, and we chose a slightly lighter tone to compliment the lighting and character of the space.
Rustic Cloakroom with a Feature Wall Ideas and Designs
1