Traditional Cloakroom with a Feature Wall Ideas and Designs
Refine by:
Budget
Sort by:Popular Today
1 - 20 of 54 photos
Item 1 of 3
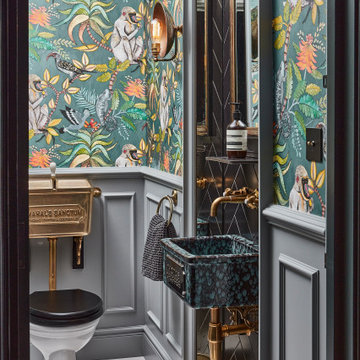
Inspiration for a small classic cloakroom in London with green walls, porcelain flooring, a wall-mounted sink, white floors, a feature wall, wallpapered walls and black tiles.

Lisa Romerein
Design ideas for a classic cloakroom in Los Angeles with raised-panel cabinets, white cabinets, white walls, a vessel sink, black worktops and a feature wall.
Design ideas for a classic cloakroom in Los Angeles with raised-panel cabinets, white cabinets, white walls, a vessel sink, black worktops and a feature wall.

Photo of a small classic cloakroom in Orange County with a two-piece toilet, medium hardwood flooring, a pedestal sink, multi-coloured walls, brown floors and a feature wall.
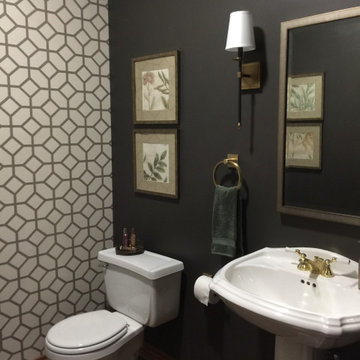
Inspiration for a small traditional cloakroom in Wichita with a two-piece toilet, brown walls, dark hardwood flooring, a pedestal sink, brown floors, a feature wall and wallpapered walls.
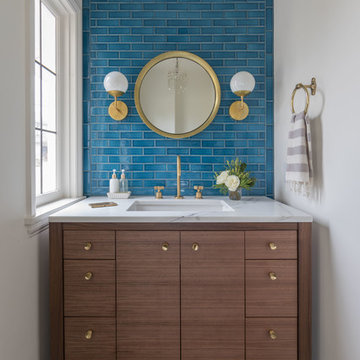
Design ideas for a classic cloakroom in Other with flat-panel cabinets, blue tiles, white walls, a submerged sink, black floors, white worktops and a feature wall.
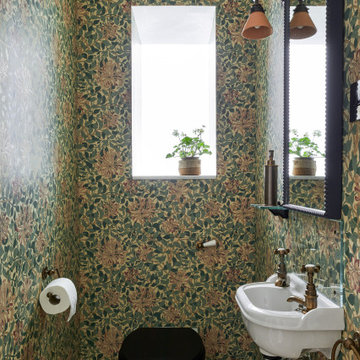
This small downstairs loo was featureless and had a modern internal window, so we wallpapered it in William Morris Honeysuckle & added bronze bathroom fitting, a bespoke bobbin mirror & ceramic wall lights to make it feel cosy & characterful.
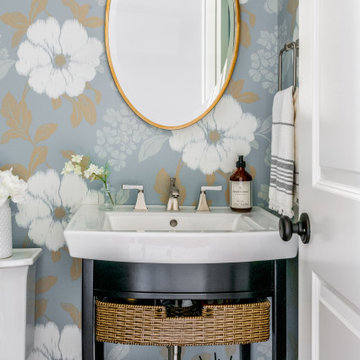
The powder bath in our Willow Way project blends masculine and feminine perfectly. The blue floral wallpaper
Photo of a small traditional cloakroom in New York with black cabinets, a two-piece toilet, blue walls, dark hardwood flooring, a pedestal sink, brown floors, white worktops, a feature wall, a freestanding vanity unit and wallpapered walls.
Photo of a small traditional cloakroom in New York with black cabinets, a two-piece toilet, blue walls, dark hardwood flooring, a pedestal sink, brown floors, white worktops, a feature wall, a freestanding vanity unit and wallpapered walls.
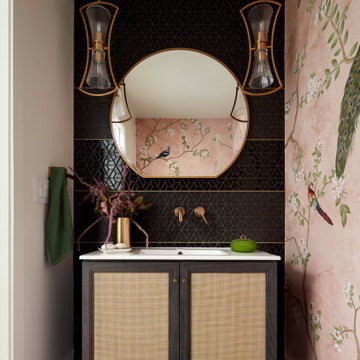
Complete Home Remodel
Classic cloakroom in San Francisco with a feature wall.
Classic cloakroom in San Francisco with a feature wall.

The powder room has a beautiful sculptural mirror that complements the mercury glass hanging pendant lights. The chevron tiled backsplash adds visual interest while creating a focal wall.
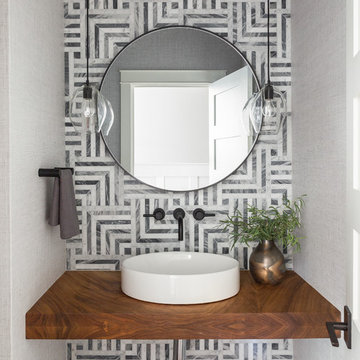
Tile: Ann Sacks (Liaison by Kelly Wearstler Mosaics in Silver Blend)
Design ideas for a traditional cloakroom in Seattle with grey tiles, grey walls, a vessel sink, brown worktops and a feature wall.
Design ideas for a traditional cloakroom in Seattle with grey tiles, grey walls, a vessel sink, brown worktops and a feature wall.

Tom Harper
This is an example of a classic cloakroom in Miami with a vessel sink, flat-panel cabinets, dark wood cabinets, multi-coloured tiles, slate tiles, grey worktops and a feature wall.
This is an example of a classic cloakroom in Miami with a vessel sink, flat-panel cabinets, dark wood cabinets, multi-coloured tiles, slate tiles, grey worktops and a feature wall.

This is an example of a traditional cloakroom in Paris with a wall mounted toilet, green walls, medium hardwood flooring, a wall-mounted sink, brown floors and a feature wall.
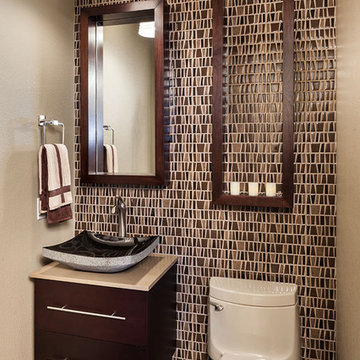
Designed by Encompass Studio - http://www.estudiovegas.com and KML Designs - http://www.kmldesignslv.com. Photo by KuDa Photography.

Designer: MODtage Design /
Photographer: Paul Dyer
Design ideas for a large traditional cloakroom in San Francisco with blue tiles, a submerged sink, ceramic tiles, ceramic flooring, blue floors, recessed-panel cabinets, light wood cabinets, a one-piece toilet, multi-coloured walls, soapstone worktops, white worktops and a feature wall.
Design ideas for a large traditional cloakroom in San Francisco with blue tiles, a submerged sink, ceramic tiles, ceramic flooring, blue floors, recessed-panel cabinets, light wood cabinets, a one-piece toilet, multi-coloured walls, soapstone worktops, white worktops and a feature wall.

This new home was built on an old lot in Dallas, TX in the Preston Hollow neighborhood. The new home is a little over 5,600 sq.ft. and features an expansive great room and a professional chef’s kitchen. This 100% brick exterior home was built with full-foam encapsulation for maximum energy performance. There is an immaculate courtyard enclosed by a 9' brick wall keeping their spool (spa/pool) private. Electric infrared radiant patio heaters and patio fans and of course a fireplace keep the courtyard comfortable no matter what time of year. A custom king and a half bed was built with steps at the end of the bed, making it easy for their dog Roxy, to get up on the bed. There are electrical outlets in the back of the bathroom drawers and a TV mounted on the wall behind the tub for convenience. The bathroom also has a steam shower with a digital thermostatic valve. The kitchen has two of everything, as it should, being a commercial chef's kitchen! The stainless vent hood, flanked by floating wooden shelves, draws your eyes to the center of this immaculate kitchen full of Bluestar Commercial appliances. There is also a wall oven with a warming drawer, a brick pizza oven, and an indoor churrasco grill. There are two refrigerators, one on either end of the expansive kitchen wall, making everything convenient. There are two islands; one with casual dining bar stools, as well as a built-in dining table and another for prepping food. At the top of the stairs is a good size landing for storage and family photos. There are two bedrooms, each with its own bathroom, as well as a movie room. What makes this home so special is the Casita! It has its own entrance off the common breezeway to the main house and courtyard. There is a full kitchen, a living area, an ADA compliant full bath, and a comfortable king bedroom. It’s perfect for friends staying the weekend or in-laws staying for a month.
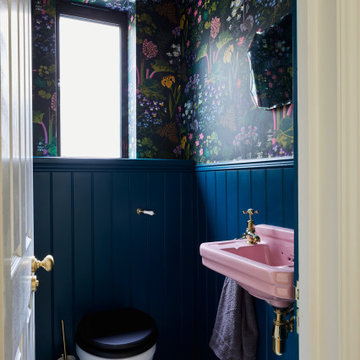
Design ideas for a traditional cloakroom in London with a one-piece toilet, multi-coloured walls, ceramic flooring, a feature wall, a floating vanity unit and wallpapered walls.
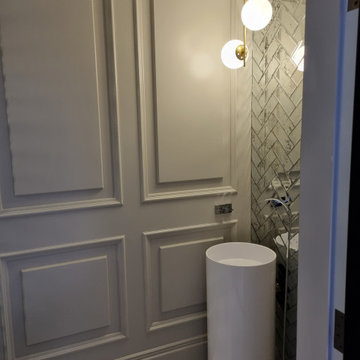
This is an example of a small classic cloakroom in Other with a wall mounted toilet, mirror tiles, grey walls, marble flooring, a vessel sink, white floors, a feature wall and wainscoting.
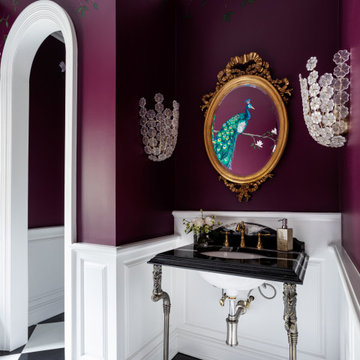
Hand-painted peacock on the feature wall with branches and flowers accented around the top of the walls throughout.
Inspiration for a large classic cloakroom in New York with purple walls, black worktops and a feature wall.
Inspiration for a large classic cloakroom in New York with purple walls, black worktops and a feature wall.
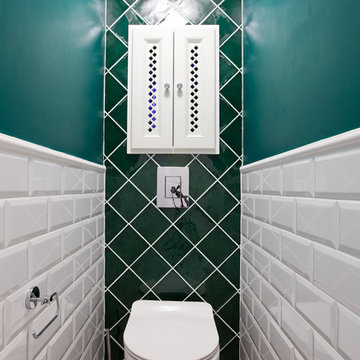
Design ideas for a classic cloakroom in Moscow with a wall mounted toilet, white tiles, metro tiles, green walls and a feature wall.
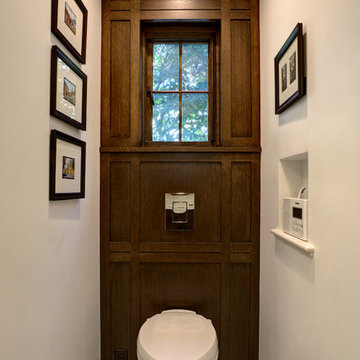
Wall mounted toilet over a dark oak panel with craftsman style design and detailing.
Mitch Shenker Photography
Inspiration for a small traditional cloakroom in San Francisco with shaker cabinets, dark wood cabinets, a wall mounted toilet, white tiles, stone tiles, white walls, marble flooring, a submerged sink, solid surface worktops, white floors, a feature wall and wood walls.
Inspiration for a small traditional cloakroom in San Francisco with shaker cabinets, dark wood cabinets, a wall mounted toilet, white tiles, stone tiles, white walls, marble flooring, a submerged sink, solid surface worktops, white floors, a feature wall and wood walls.
Traditional Cloakroom with a Feature Wall Ideas and Designs
1