Modern Cloakroom with a Feature Wall Ideas and Designs
Refine by:
Budget
Sort by:Popular Today
1 - 20 of 90 photos
Item 1 of 3
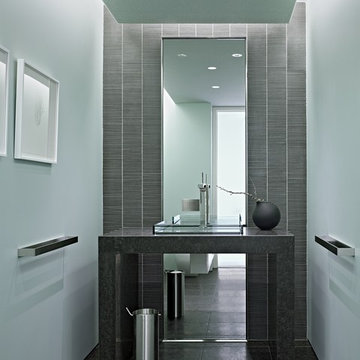
Complete renovation of 5th floor condominium on the top of Nob Hill. The revised floor plan required a complete demolition of the existing finishes. Careful consideration of the other building residents and the common areas of the building were priorities all through the construction process. This project is most accurately defined as ultra contemporary. Some unique features of the new architecture are the cantilevered glass shelving, the frameless glass/metal doors, and Italian custom cabinetry throughout.
Photos: Joe Fletcher
Architect: Garcia Tamjidi Architects

The original footprint of this powder room was a tight fit- so we utilized space saving techniques like a wall mounted toilet, an 18" deep vanity and a new pocket door. Blue dot "Dumbo" wallpaper, weathered looking oak vanity and a wall mounted polished chrome faucet brighten this space and will make you want to linger for a bit.
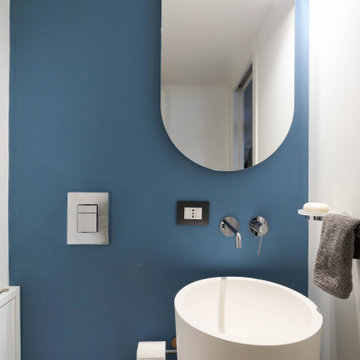
Bagno ospiti, pareti in resina e lavabo a colonna
This is an example of a small modern cloakroom in Catania-Palermo with white cabinets, a one-piece toilet, blue walls, light hardwood flooring, a pedestal sink, a feature wall, a freestanding vanity unit and a drop ceiling.
This is an example of a small modern cloakroom in Catania-Palermo with white cabinets, a one-piece toilet, blue walls, light hardwood flooring, a pedestal sink, a feature wall, a freestanding vanity unit and a drop ceiling.
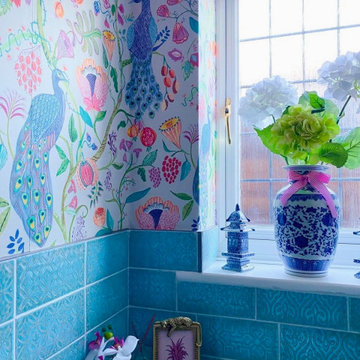
An incredible use of colour and pattern in a small space, this bright and playful W/C cloakroom is simply stunning! Tile featured is our ‘Zurbaran Aquamarina’ Moroccan pattern wall tile which compliments the style perfectly.

Cloakroom
This is an example of a small modern cloakroom in Cheshire with flat-panel cabinets, light wood cabinets, a wall mounted toilet, beige tiles, ceramic tiles, beige walls, laminate floors, a console sink, laminate worktops, multi-coloured floors, beige worktops, a feature wall and a freestanding vanity unit.
This is an example of a small modern cloakroom in Cheshire with flat-panel cabinets, light wood cabinets, a wall mounted toilet, beige tiles, ceramic tiles, beige walls, laminate floors, a console sink, laminate worktops, multi-coloured floors, beige worktops, a feature wall and a freestanding vanity unit.

Photo of a large modern cloakroom in Los Angeles with black cabinets, a one-piece toilet, multi-coloured walls, concrete flooring, an integrated sink, marble worktops, grey floors, black worktops, a feature wall, feature lighting, a freestanding vanity unit, panelled walls and wallpapered walls.

Photo of a modern cloakroom in Portland with grey tiles, white walls, medium hardwood flooring, a wall-mounted sink, brown floors and a feature wall.
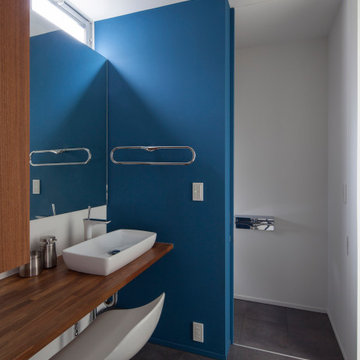
写真 | 堀 隆之
Inspiration for a small modern cloakroom in Other with open cabinets, dark wood cabinets, a one-piece toilet, blue walls, porcelain flooring, wooden worktops, grey floors, brown worktops, a feature wall and a built in vanity unit.
Inspiration for a small modern cloakroom in Other with open cabinets, dark wood cabinets, a one-piece toilet, blue walls, porcelain flooring, wooden worktops, grey floors, brown worktops, a feature wall and a built in vanity unit.
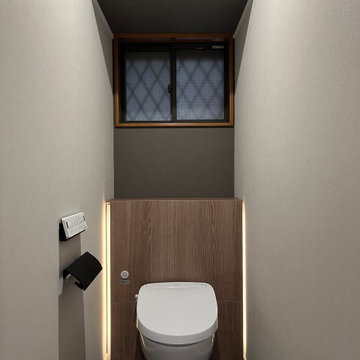
Modern cloakroom in Other with a one-piece toilet, grey walls, vinyl flooring, grey floors, a feature wall, a wallpapered ceiling and wallpapered walls.
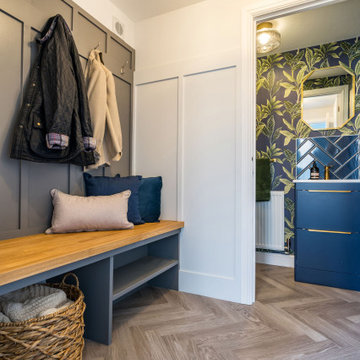
From the main entry to the house you can also now access a good size boot room with fitted storage and a small WC with a toilet and storage vanity. We really made a statement in here with a lovely dramatic wallpaper that works on the overall colour theme for the home.
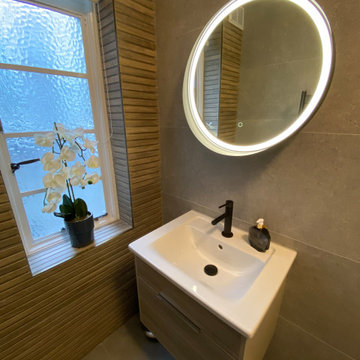
Complete bathroom renovation. We have added textured tiles as feature walls that give that timber effect. Easy clean, modern and stylish
This is an example of a small modern cloakroom in London with flat-panel cabinets, brown cabinets, a one-piece toilet, grey tiles, porcelain tiles, grey walls, porcelain flooring, a built-in sink, grey floors, a feature wall and a floating vanity unit.
This is an example of a small modern cloakroom in London with flat-panel cabinets, brown cabinets, a one-piece toilet, grey tiles, porcelain tiles, grey walls, porcelain flooring, a built-in sink, grey floors, a feature wall and a floating vanity unit.
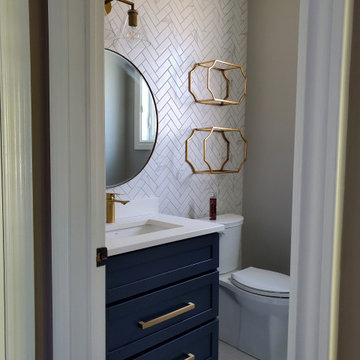
Medium sized modern cloakroom in Toronto with shaker cabinets, blue cabinets, quartz worktops, white worktops, a built in vanity unit, a two-piece toilet, white tiles, metro tiles, white walls, vinyl flooring, a submerged sink, multi-coloured floors, a feature wall and a vaulted ceiling.

Cloakroom design
This is an example of a large modern cloakroom in Other with shaker cabinets, black cabinets, a wall mounted toilet, a built-in sink, quartz worktops, grey floors, beige worktops, a feature wall, a built in vanity unit and wallpapered walls.
This is an example of a large modern cloakroom in Other with shaker cabinets, black cabinets, a wall mounted toilet, a built-in sink, quartz worktops, grey floors, beige worktops, a feature wall, a built in vanity unit and wallpapered walls.
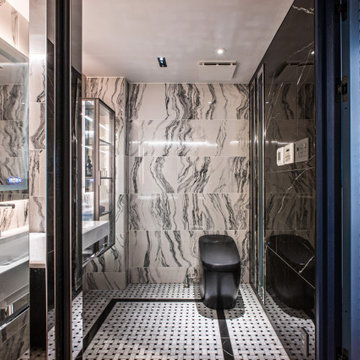
#黒いトイレ #rimadesio
Photo of a medium sized modern cloakroom with glass-front cabinets, white cabinets, a one-piece toilet, white tiles, porcelain tiles, white walls, porcelain flooring, a trough sink, black floors, white worktops, a feature wall and a floating vanity unit.
Photo of a medium sized modern cloakroom with glass-front cabinets, white cabinets, a one-piece toilet, white tiles, porcelain tiles, white walls, porcelain flooring, a trough sink, black floors, white worktops, a feature wall and a floating vanity unit.
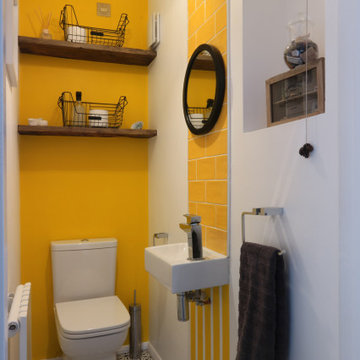
Vibrantly decorated Cloakroom with custom made floating shelving and geometric floor tiling.
Inspiration for a small modern cloakroom in Hertfordshire with a one-piece toilet, yellow tiles, ceramic tiles, yellow walls, ceramic flooring, a wall-mounted sink, black floors and a feature wall.
Inspiration for a small modern cloakroom in Hertfordshire with a one-piece toilet, yellow tiles, ceramic tiles, yellow walls, ceramic flooring, a wall-mounted sink, black floors and a feature wall.
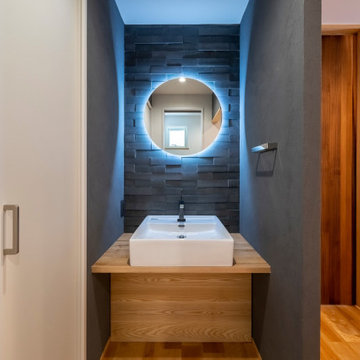
This is an example of a small modern cloakroom in Other with open cabinets, light wood cabinets, black and white tiles, porcelain tiles, grey walls, light hardwood flooring, a vessel sink, wooden worktops, a feature wall, a built in vanity unit and a wallpapered ceiling.
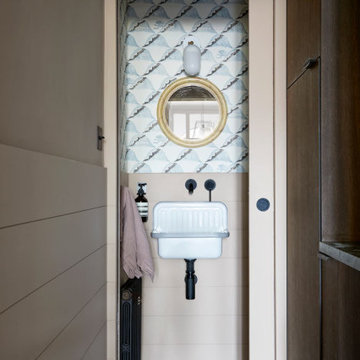
Ground floor cloak room, forming part of a laundry and utility area. Half panelled walls then welcome a bold patterned wallpaper with vintage mirror and a metal trough sink.
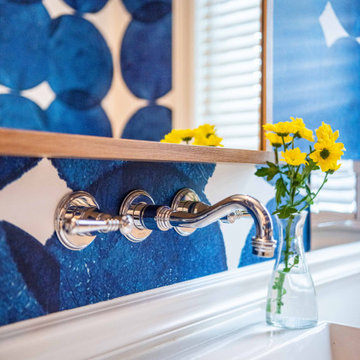
The original footprint of this powder room was a tight fit- so we utilized space saving techniques like a wall mounted toilet, an 18" deep vanity and a new pocket door. Blue dot "Dumbo" wallpaper, weathered looking oak vanity and a wall mounted polished chrome faucet brighten this space and will make you want to linger for a bit.
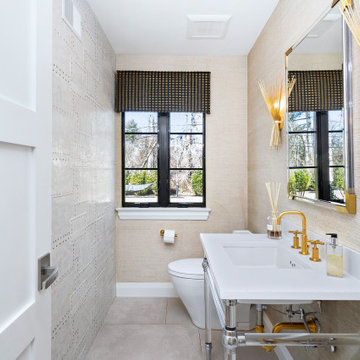
We gutted and renovated this entire modern Colonial home in Bala Cynwyd, PA. Introduced to the homeowners through the wife’s parents, we updated and expanded the home to create modern, clean spaces for the family. Highlights include converting the attic into completely new third floor bedrooms and a bathroom; a light and bright gray and white kitchen featuring a large island, white quartzite counters and Viking stove and range; a light and airy master bath with a walk-in shower and soaking tub; and a new exercise room in the basement.
Rudloff Custom Builders has won Best of Houzz for Customer Service in 2014, 2015 2016, 2017 and 2019. We also were voted Best of Design in 2016, 2017, 2018, and 2019, which only 2% of professionals receive. Rudloff Custom Builders has been featured on Houzz in their Kitchen of the Week, What to Know About Using Reclaimed Wood in the Kitchen as well as included in their Bathroom WorkBook article. We are a full service, certified remodeling company that covers all of the Philadelphia suburban area. This business, like most others, developed from a friendship of young entrepreneurs who wanted to make a difference in their clients’ lives, one household at a time. This relationship between partners is much more than a friendship. Edward and Stephen Rudloff are brothers who have renovated and built custom homes together paying close attention to detail. They are carpenters by trade and understand concept and execution. Rudloff Custom Builders will provide services for you with the highest level of professionalism, quality, detail, punctuality and craftsmanship, every step of the way along our journey together.
Specializing in residential construction allows us to connect with our clients early in the design phase to ensure that every detail is captured as you imagined. One stop shopping is essentially what you will receive with Rudloff Custom Builders from design of your project to the construction of your dreams, executed by on-site project managers and skilled craftsmen. Our concept: envision our client’s ideas and make them a reality. Our mission: CREATING LIFETIME RELATIONSHIPS BUILT ON TRUST AND INTEGRITY.
Photo Credit: Linda McManus Images
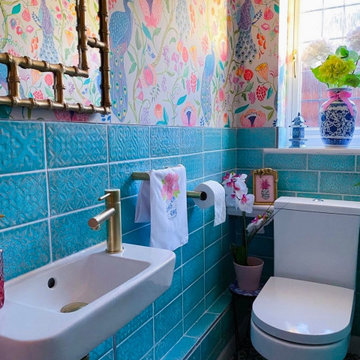
An incredible use of colour and pattern in a small space, this bright and playful W/C cloakroom is simply stunning! Tile featured is our ‘Zurbaran Aquamarina’ Moroccan pattern wall tile which compliments the style perfectly.
Modern Cloakroom with a Feature Wall Ideas and Designs
1