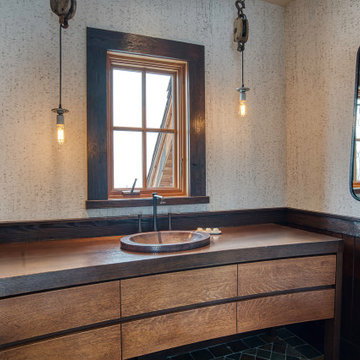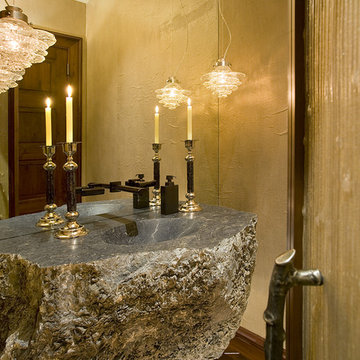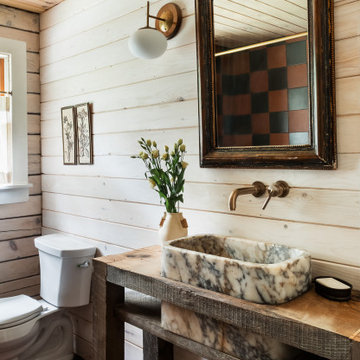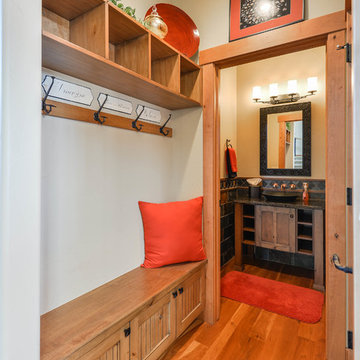Rustic Cloakroom Ideas and Designs
Refine by:
Budget
Sort by:Popular Today
141 - 160 of 3,208 photos
Item 1 of 2
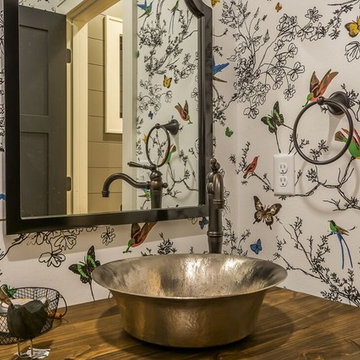
This is an example of a small rustic cloakroom in Chicago with freestanding cabinets, medium wood cabinets, light hardwood flooring, a vessel sink, wooden worktops, a two-piece toilet, multi-coloured tiles, multi-coloured walls and brown floors.

Copyright (C)wating. All Right Reserved
This is an example of a rustic cloakroom in Osaka.
This is an example of a rustic cloakroom in Osaka.
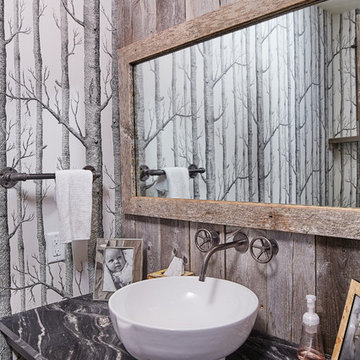
Ryan Day Thompson
Inspiration for a rustic cloakroom in Other with a vessel sink and multi-coloured walls.
Inspiration for a rustic cloakroom in Other with a vessel sink and multi-coloured walls.
Find the right local pro for your project
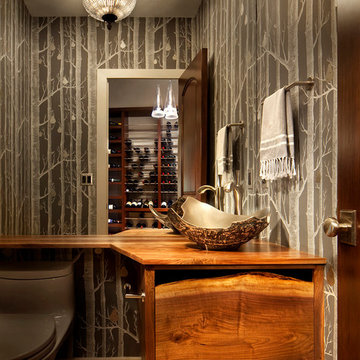
Gibeon Photography
Inspiration for a rustic cloakroom in Denver.
Inspiration for a rustic cloakroom in Denver.
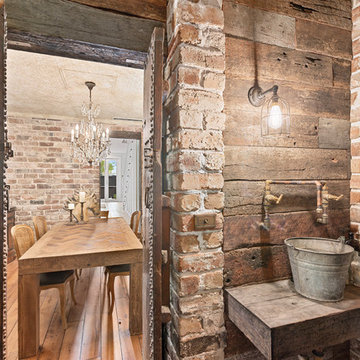
Photo of a rustic cloakroom in Sydney with brown walls, a vessel sink, wooden worktops and brown worktops.
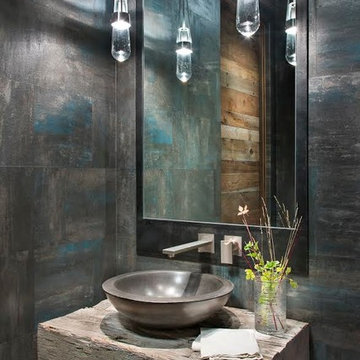
Longviews Studios
Medium sized rustic cloakroom in Orange County with grey walls, a vessel sink and wooden worktops.
Medium sized rustic cloakroom in Orange County with grey walls, a vessel sink and wooden worktops.
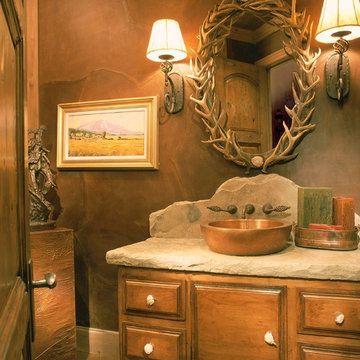
Photo of a medium sized rustic cloakroom in Denver with a vessel sink, medium wood cabinets, dark hardwood flooring, raised-panel cabinets, brown walls and beige worktops.
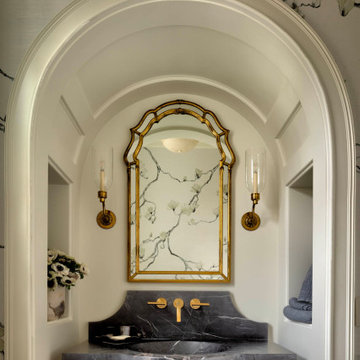
A first-floor powder room features a stone countertop carved from a single solid slab of Nero Marquina Marble. The countertop is supported from the back wall by concealed steel brackets.

The powder room, located off the kitchen and main entry, is designed with natural elements in mind. Including, the stone rock knobs, walnut live edge countertop, and cross sections of firewood wallpaper.
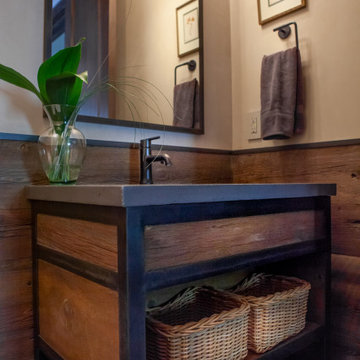
Custom made vanity for powder room, built on site.
Medium sized rustic cloakroom in Denver with white walls, concrete worktops and grey worktops.
Medium sized rustic cloakroom in Denver with white walls, concrete worktops and grey worktops.

Design ideas for a small rustic cloakroom in Chicago with raised-panel cabinets, grey walls, a submerged sink, dark wood cabinets, a two-piece toilet, light hardwood flooring, solid surface worktops and brown floors.
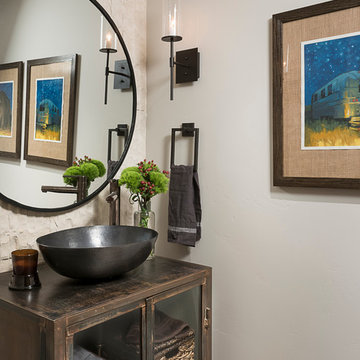
This is an example of a rustic cloakroom in Other with freestanding cabinets, white walls, a vessel sink and light hardwood flooring.
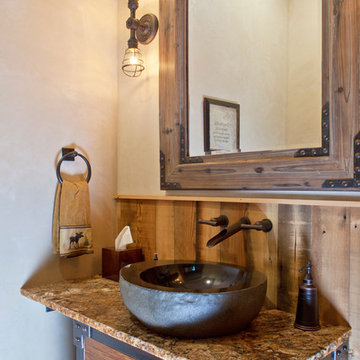
James Spahn-Photo's
Photo of a small rustic cloakroom in Denver with a vessel sink, flat-panel cabinets, light wood cabinets, granite worktops, beige walls and medium hardwood flooring.
Photo of a small rustic cloakroom in Denver with a vessel sink, flat-panel cabinets, light wood cabinets, granite worktops, beige walls and medium hardwood flooring.
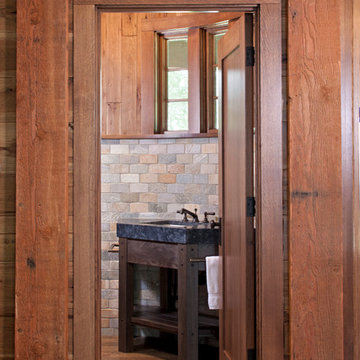
Builder: John Kraemer & Sons | Architect: TEA2 Architects | Interior Design: Marcia Morine | Photography: Landmark Photography
This is an example of a rustic cloakroom in Minneapolis with a pedestal sink, medium wood cabinets, soapstone worktops, multi-coloured tiles, stone tiles, brown walls and medium hardwood flooring.
This is an example of a rustic cloakroom in Minneapolis with a pedestal sink, medium wood cabinets, soapstone worktops, multi-coloured tiles, stone tiles, brown walls and medium hardwood flooring.
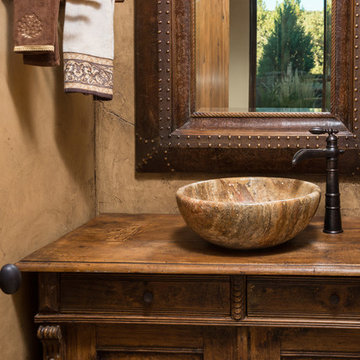
2 story Rustic Ranch style home designed by Western Design International of Prineville Oregon
Located in Brasada Ranch Resort
Contractor: Chuck Rose of CL Rose Construction - http://clroseconstruction.com
Photo by: Chandler Photography
Rustic Cloakroom Ideas and Designs
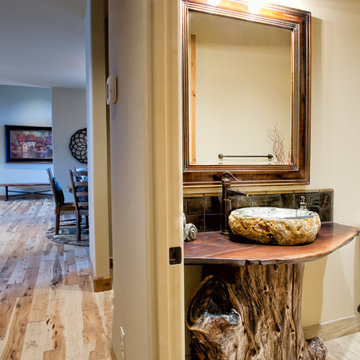
Design ideas for a small rustic cloakroom in Seattle with beige walls, porcelain flooring, a vessel sink and wooden worktops.
8
