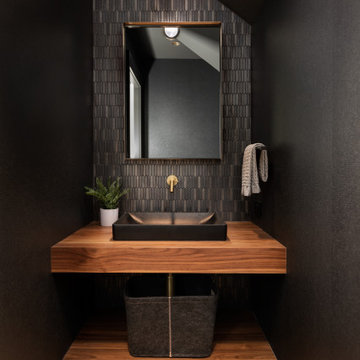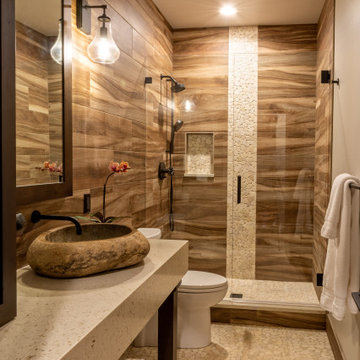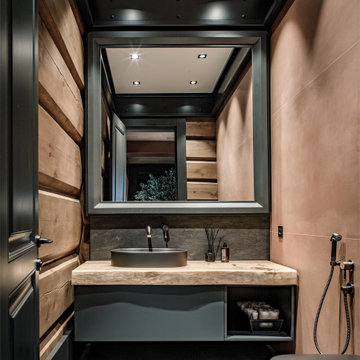Rustic Cloakroom Ideas and Designs
Refine by:
Budget
Sort by:Popular Today
181 - 200 of 3,208 photos
Item 1 of 2
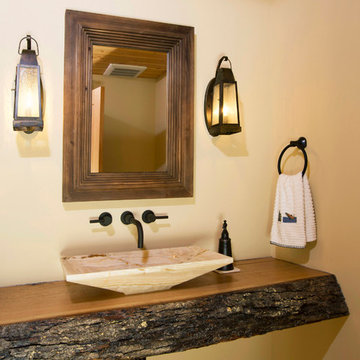
The design of this home was driven by the owners’ desire for a three-bedroom waterfront home that showcased the spectacular views and park-like setting. As nature lovers, they wanted their home to be organic, minimize any environmental impact on the sensitive site and embrace nature.
This unique home is sited on a high ridge with a 45° slope to the water on the right and a deep ravine on the left. The five-acre site is completely wooded and tree preservation was a major emphasis. Very few trees were removed and special care was taken to protect the trees and environment throughout the project. To further minimize disturbance, grades were not changed and the home was designed to take full advantage of the site’s natural topography. Oak from the home site was re-purposed for the mantle, powder room counter and select furniture.
The visually powerful twin pavilions were born from the need for level ground and parking on an otherwise challenging site. Fill dirt excavated from the main home provided the foundation. All structures are anchored with a natural stone base and exterior materials include timber framing, fir ceilings, shingle siding, a partial metal roof and corten steel walls. Stone, wood, metal and glass transition the exterior to the interior and large wood windows flood the home with light and showcase the setting. Interior finishes include reclaimed heart pine floors, Douglas fir trim, dry-stacked stone, rustic cherry cabinets and soapstone counters.
Exterior spaces include a timber-framed porch, stone patio with fire pit and commanding views of the Occoquan reservoir. A second porch overlooks the ravine and a breezeway connects the garage to the home.
Numerous energy-saving features have been incorporated, including LED lighting, on-demand gas water heating and special insulation. Smart technology helps manage and control the entire house.
Greg Hadley Photography
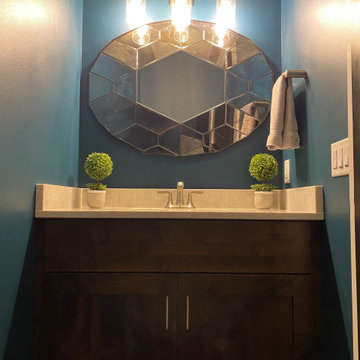
Inspiration for a rustic cloakroom in Chicago with shaker cabinets, brown cabinets, blue walls and a built in vanity unit.
Find the right local pro for your project

Rikki Snyder
Photo of a rustic cloakroom in Burlington with freestanding cabinets, medium wood cabinets, orange walls, a vessel sink, wooden worktops, grey floors and brown worktops.
Photo of a rustic cloakroom in Burlington with freestanding cabinets, medium wood cabinets, orange walls, a vessel sink, wooden worktops, grey floors and brown worktops.
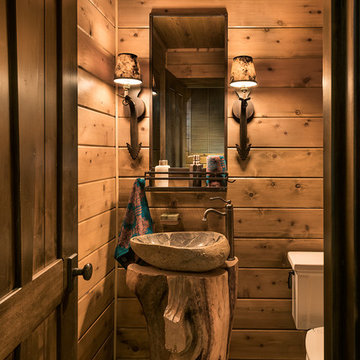
This is an example of a small rustic cloakroom in Phoenix with a two-piece toilet, slate flooring, a vessel sink and wooden worktops.

This is an example of a medium sized rustic cloakroom in Denver with open cabinets, medium wood cabinets, grey walls, medium hardwood flooring, a built-in sink, wooden worktops, brown floors and brown worktops.
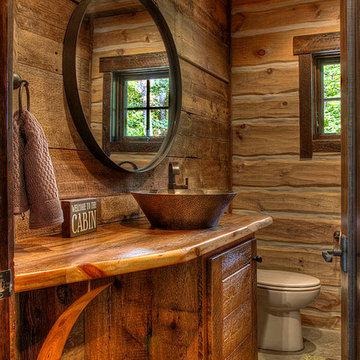
Inspiration for a rustic cloakroom in Minneapolis with a vessel sink, medium wood cabinets, wooden worktops and brown worktops.
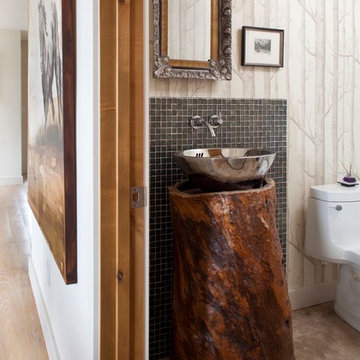
Warm, modern powder room. Sink base created by using an antique vessel made from tree turned upside down. Glass tile wall, Lee Jofa wallpaper.
Photo credit: Emily Redfield
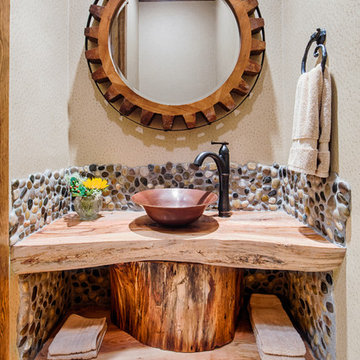
Photography by: Brad Carr
Design ideas for a rustic cloakroom in Other with a vessel sink.
Design ideas for a rustic cloakroom in Other with a vessel sink.
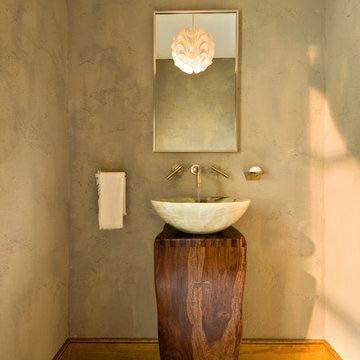
A European-California influenced Custom Home sits on a hill side with an incredible sunset view of Saratoga Lake. This exterior is finished with reclaimed Cypress, Stucco and Stone. While inside, the gourmet kitchen, dining and living areas, custom office/lounge and Witt designed and built yoga studio create a perfect space for entertaining and relaxation. Nestle in the sun soaked veranda or unwind in the spa-like master bath; this home has it all. Photos by Randall Perry Photography.
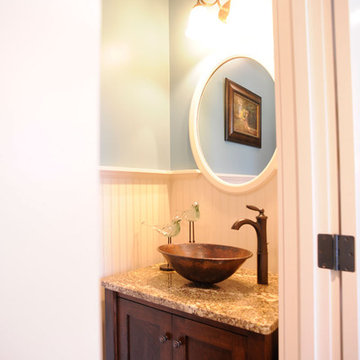
This is an example of a rustic cloakroom with shaker cabinets, medium wood cabinets, blue walls, a vessel sink, a freestanding vanity unit and panelled walls.

Powder room on the main level has a cowboy rustic quality to it. Reclaimed barn wood shiplap walls make it very warm and rustic. The floating vanity adds a modern touch.
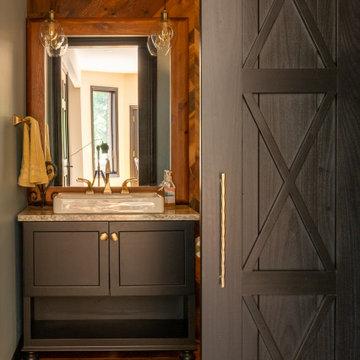
This is an example of a small rustic cloakroom in Detroit with recessed-panel cabinets, black cabinets, a two-piece toilet, brown walls, medium hardwood flooring, a vessel sink, engineered stone worktops, brown floors, grey worktops, a freestanding vanity unit and wood walls.

Design ideas for a rustic cloakroom in Denver with flat-panel cabinets, beige cabinets, beige walls, a built-in sink and beige worktops.
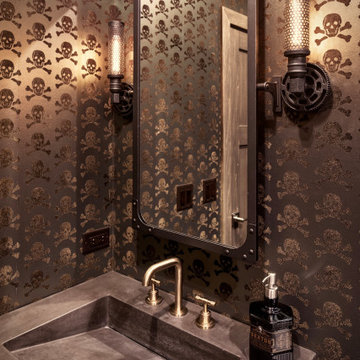
Skull and Crossbones wallpaper
Design ideas for a small rustic cloakroom in Chicago with grey walls, an integrated sink, grey worktops and a built in vanity unit.
Design ideas for a small rustic cloakroom in Chicago with grey walls, an integrated sink, grey worktops and a built in vanity unit.

Brad Scott Photography
Photo of a small rustic cloakroom in Other with freestanding cabinets, grey cabinets, a one-piece toilet, beige walls, medium hardwood flooring, a submerged sink, granite worktops, brown floors and grey worktops.
Photo of a small rustic cloakroom in Other with freestanding cabinets, grey cabinets, a one-piece toilet, beige walls, medium hardwood flooring, a submerged sink, granite worktops, brown floors and grey worktops.
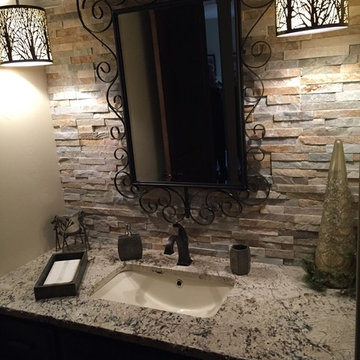
Carmello granite half bath vanity top.
Photo of a small rustic cloakroom in Other with dark wood cabinets, stone tiles, beige walls, a submerged sink and granite worktops.
Photo of a small rustic cloakroom in Other with dark wood cabinets, stone tiles, beige walls, a submerged sink and granite worktops.
Rustic Cloakroom Ideas and Designs
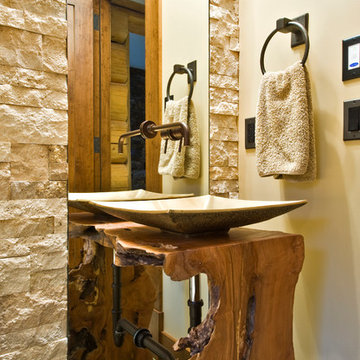
http://www.lipsettphotographygroup.com/
This is an example of a rustic cloakroom in Calgary with a vessel sink.
This is an example of a rustic cloakroom in Calgary with a vessel sink.
10
