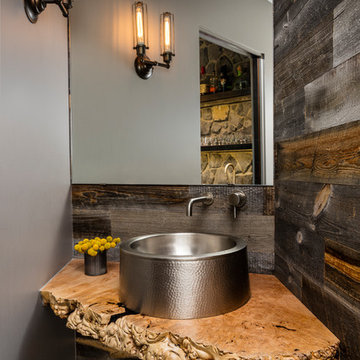Rustic Cloakroom with Grey Walls Ideas and Designs
Refine by:
Budget
Sort by:Popular Today
1 - 20 of 130 photos
Item 1 of 3

This is an example of a medium sized rustic cloakroom in Denver with open cabinets, medium wood cabinets, grey walls, medium hardwood flooring, a built-in sink, wooden worktops, brown floors and brown worktops.
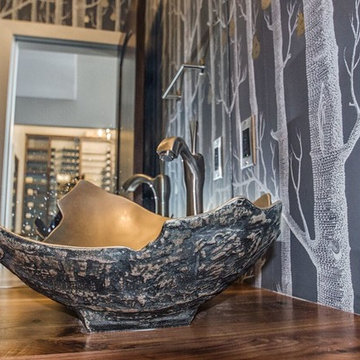
Design ideas for a small rustic cloakroom in Denver with flat-panel cabinets, medium wood cabinets, a one-piece toilet, grey walls, medium hardwood flooring, a vessel sink and wooden worktops.
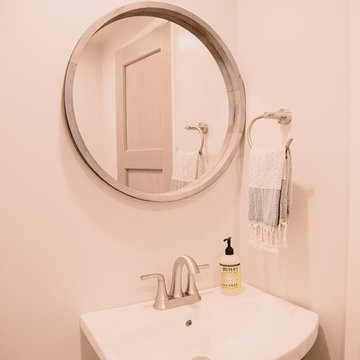
Annie W Photography
Design ideas for a small rustic cloakroom in Los Angeles with a one-piece toilet, white tiles, grey walls, bamboo flooring, a pedestal sink and brown floors.
Design ideas for a small rustic cloakroom in Los Angeles with a one-piece toilet, white tiles, grey walls, bamboo flooring, a pedestal sink and brown floors.
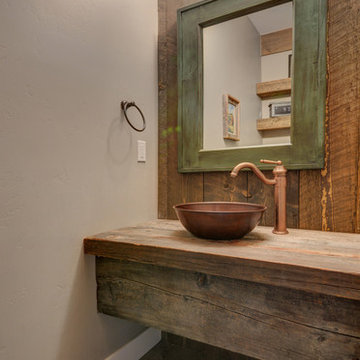
Rustic cloakroom in Albuquerque with a one-piece toilet, grey walls, porcelain flooring, a vessel sink, wooden worktops and brown worktops.
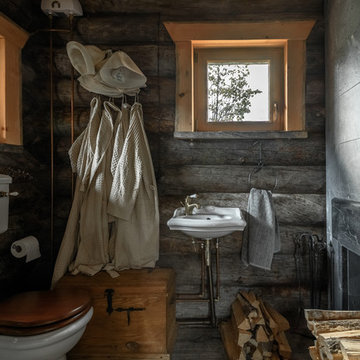
Photo of a rustic cloakroom in Moscow with a two-piece toilet, grey walls and a wall-mounted sink.

Design ideas for a small rustic cloakroom in Chicago with raised-panel cabinets, grey walls, a submerged sink, dark wood cabinets, a two-piece toilet, light hardwood flooring, solid surface worktops and brown floors.
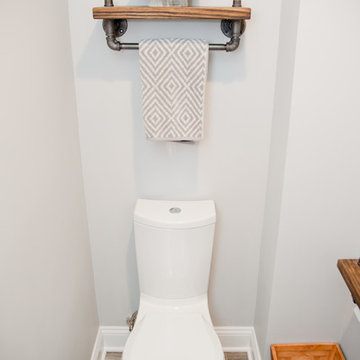
Toilet area of a powder room remodel
Inspiration for a small rustic cloakroom in New York with open cabinets, a one-piece toilet, grey walls, dark hardwood flooring, a vessel sink and wooden worktops.
Inspiration for a small rustic cloakroom in New York with open cabinets, a one-piece toilet, grey walls, dark hardwood flooring, a vessel sink and wooden worktops.
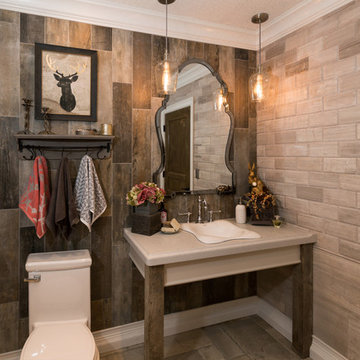
Design ideas for a large rustic cloakroom in Orange County with a one-piece toilet, brown tiles, a built-in sink, porcelain tiles, grey walls, grey floors and grey worktops.
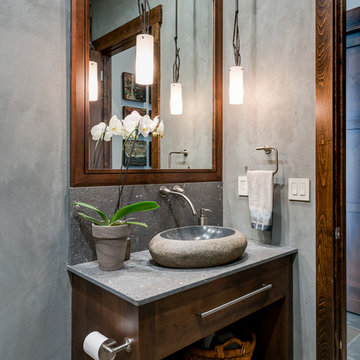
Photos by www.meechan.com
Photo of a rustic cloakroom in Other with flat-panel cabinets, dark wood cabinets, grey tiles, grey walls, a vessel sink and grey worktops.
Photo of a rustic cloakroom in Other with flat-panel cabinets, dark wood cabinets, grey tiles, grey walls, a vessel sink and grey worktops.
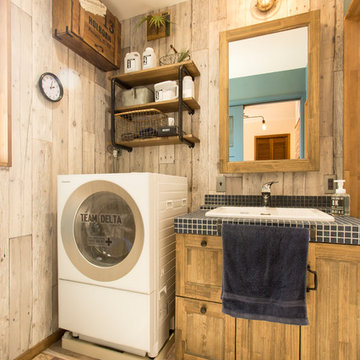
Photo of a rustic cloakroom in Other with recessed-panel cabinets, medium wood cabinets, grey walls, a built-in sink, tiled worktops and multi-coloured floors.
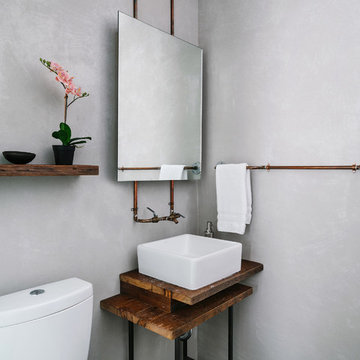
Photo by Chase Daniel
Design ideas for a rustic cloakroom in Austin with a two-piece toilet, grey walls, a vessel sink, wooden worktops and black floors.
Design ideas for a rustic cloakroom in Austin with a two-piece toilet, grey walls, a vessel sink, wooden worktops and black floors.
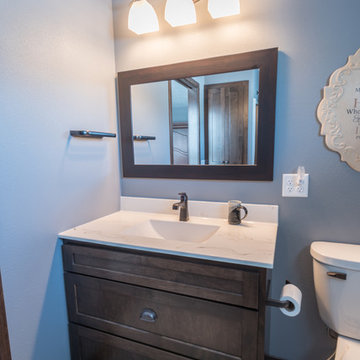
Denise Baur Photography
Design ideas for a large rustic cloakroom in Minneapolis with shaker cabinets, dark wood cabinets, a two-piece toilet, grey walls, porcelain flooring, an integrated sink, marble worktops and beige floors.
Design ideas for a large rustic cloakroom in Minneapolis with shaker cabinets, dark wood cabinets, a two-piece toilet, grey walls, porcelain flooring, an integrated sink, marble worktops and beige floors.
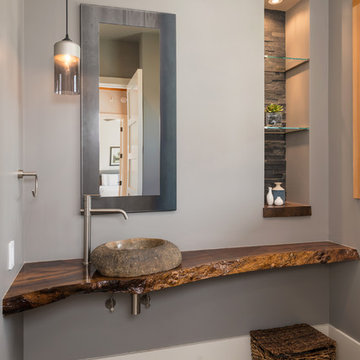
Inspiration for a medium sized rustic cloakroom in San Francisco with a vessel sink, wooden worktops, grey walls, concrete flooring and brown worktops.
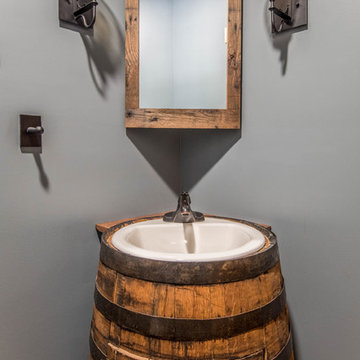
This is an example of a small rustic cloakroom in Other with grey walls and a built-in sink.

Powder room on the main level has a cowboy rustic quality to it. Reclaimed barn wood shiplap walls make it very warm and rustic. The floating vanity adds a modern touch.
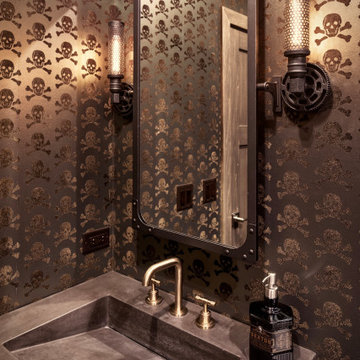
Skull and Crossbones wallpaper
Design ideas for a small rustic cloakroom in Chicago with grey walls, an integrated sink, grey worktops and a built in vanity unit.
Design ideas for a small rustic cloakroom in Chicago with grey walls, an integrated sink, grey worktops and a built in vanity unit.
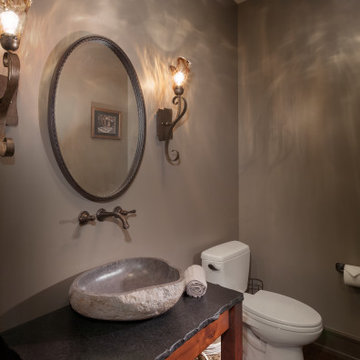
Inspiration for a medium sized rustic cloakroom in Detroit with open cabinets, medium wood cabinets, a two-piece toilet, grey walls, a vessel sink, brown floors and grey worktops.
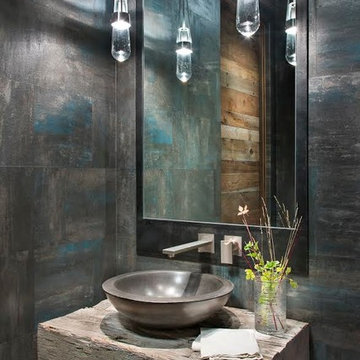
Longviews Studios
Medium sized rustic cloakroom in Orange County with grey walls, a vessel sink and wooden worktops.
Medium sized rustic cloakroom in Orange County with grey walls, a vessel sink and wooden worktops.

Bath | Custom home Studio of LS3P ASSOCIATES LTD. | Photo by Inspiro8 Studio.
This is an example of a small rustic cloakroom in Other with freestanding cabinets, dark wood cabinets, grey tiles, grey walls, medium hardwood flooring, a vessel sink, wooden worktops, cement tiles, brown floors and brown worktops.
This is an example of a small rustic cloakroom in Other with freestanding cabinets, dark wood cabinets, grey tiles, grey walls, medium hardwood flooring, a vessel sink, wooden worktops, cement tiles, brown floors and brown worktops.
Rustic Cloakroom with Grey Walls Ideas and Designs
1
