Rustic Cloakroom with Grey Walls Ideas and Designs
Refine by:
Budget
Sort by:Popular Today
81 - 100 of 130 photos
Item 1 of 3
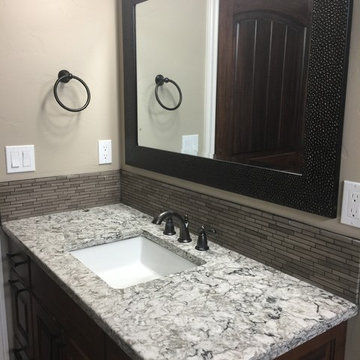
This is an example of a medium sized rustic cloakroom in Boise with raised-panel cabinets, dark wood cabinets, grey tiles, matchstick tiles, grey walls, a submerged sink and granite worktops.
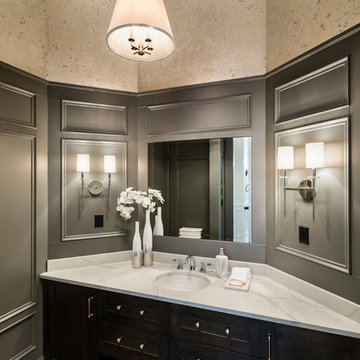
The “Rustic Classic” is a 17,000 square foot custom home built for a special client, a famous musician who wanted a home befitting a rockstar. This Langley, B.C. home has every detail you would want on a custom build.
For this home, every room was completed with the highest level of detail and craftsmanship; even though this residence was a huge undertaking, we didn’t take any shortcuts. From the marble counters to the tasteful use of stone walls, we selected each material carefully to create a luxurious, livable environment. The windows were sized and placed to allow for a bright interior, yet they also cultivate a sense of privacy and intimacy within the residence. Large doors and entryways, combined with high ceilings, create an abundance of space.
A home this size is meant to be shared, and has many features intended for visitors, such as an expansive games room with a full-scale bar, a home theatre, and a kitchen shaped to accommodate entertaining. In any of our homes, we can create both spaces intended for company and those intended to be just for the homeowners - we understand that each client has their own needs and priorities.
Our luxury builds combine tasteful elegance and attention to detail, and we are very proud of this remarkable home. Contact us if you would like to set up an appointment to build your next home! Whether you have an idea in mind or need inspiration, you’ll love the results.
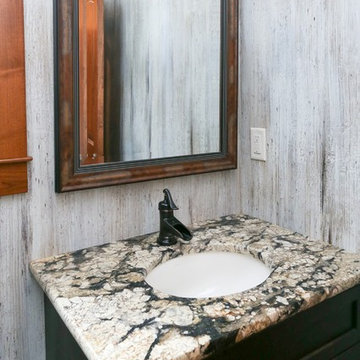
Design ideas for a medium sized rustic cloakroom in Other with black cabinets, grey tiles, grey walls, a submerged sink, granite worktops and multi-coloured worktops.
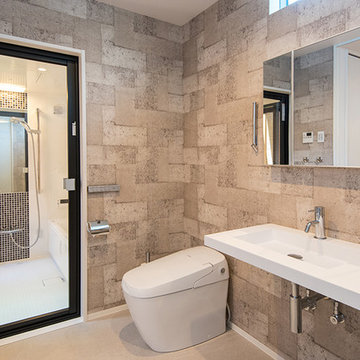
大阪狭山市西山台の閑静な住宅街の一角に、
廻りの視線を遮りプライバシーを確保しつつも光と風の自然の力を採り入れたパッシブハウスが完成。
リビングの大開口のサッシからフラットでウッドデッキと繋ぐことで、限られた空間を最大限に生かし、リゾート感漂う空間に。
間仕切りもなく吹き抜けを設けた大空間でありながら、断熱性・気密性に徹底的にこだわり夏は涼しく、冬は暖かいお家となった。
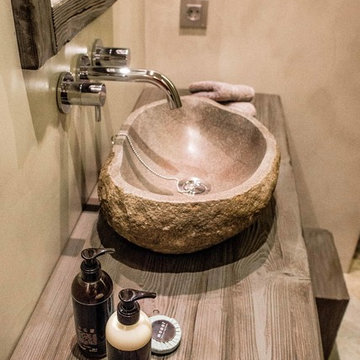
bsn
Photo of a small rustic cloakroom in Alicante-Costa Blanca with grey tiles, cement tiles, grey walls, ceramic flooring, a vessel sink, wooden worktops and grey floors.
Photo of a small rustic cloakroom in Alicante-Costa Blanca with grey tiles, cement tiles, grey walls, ceramic flooring, a vessel sink, wooden worktops and grey floors.
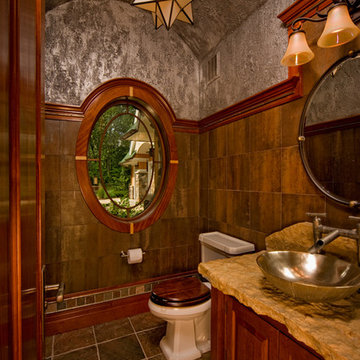
Hilliard Photographics
Medium sized rustic cloakroom in Chicago with a vessel sink, raised-panel cabinets, brown tiles, grey walls, dark wood cabinets, brown worktops and feature lighting.
Medium sized rustic cloakroom in Chicago with a vessel sink, raised-panel cabinets, brown tiles, grey walls, dark wood cabinets, brown worktops and feature lighting.
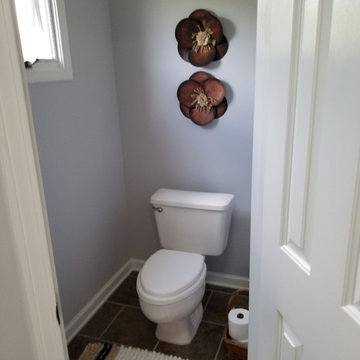
The separation of the toilet from the rest of the restroom was necessary for this homeowner, so we kept it clean and simple with the option to fully close it off internally (without it feeling claustrophobic.)
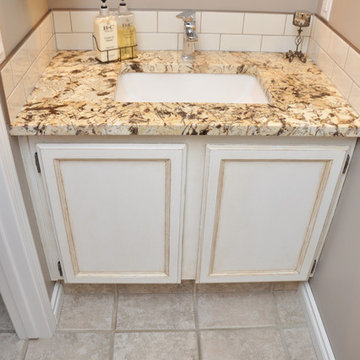
Crystal Iris Photography
This is an example of a small rustic cloakroom in Calgary with distressed cabinets, white tiles, metro tiles, grey walls, ceramic flooring, a submerged sink, granite worktops and recessed-panel cabinets.
This is an example of a small rustic cloakroom in Calgary with distressed cabinets, white tiles, metro tiles, grey walls, ceramic flooring, a submerged sink, granite worktops and recessed-panel cabinets.
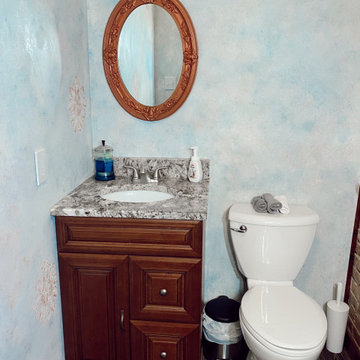
This powder bath is an absolute stunner! This features Pyramid Marble & Granites chocolate wave granite
Small rustic cloakroom in Chicago with brown cabinets, grey walls, granite worktops, white worktops and a freestanding vanity unit.
Small rustic cloakroom in Chicago with brown cabinets, grey walls, granite worktops, white worktops and a freestanding vanity unit.
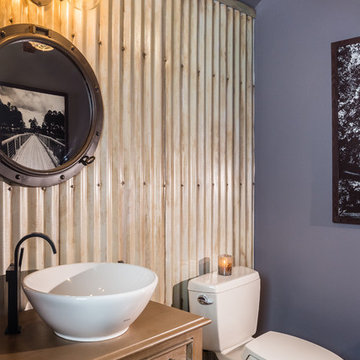
Bernie Grijalvo
Photo of a medium sized rustic cloakroom in Other with freestanding cabinets, light wood cabinets, a two-piece toilet, grey walls, dark hardwood flooring, wooden worktops, a vessel sink, brown worktops and brown floors.
Photo of a medium sized rustic cloakroom in Other with freestanding cabinets, light wood cabinets, a two-piece toilet, grey walls, dark hardwood flooring, wooden worktops, a vessel sink, brown worktops and brown floors.
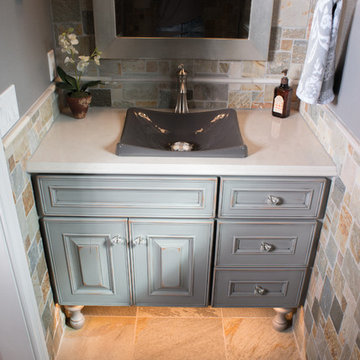
Johnny Sundby
Design ideas for a medium sized rustic cloakroom in Other with raised-panel cabinets, a two-piece toilet, multi-coloured tiles, grey walls, slate flooring, a vessel sink, granite worktops, distressed cabinets and stone tiles.
Design ideas for a medium sized rustic cloakroom in Other with raised-panel cabinets, a two-piece toilet, multi-coloured tiles, grey walls, slate flooring, a vessel sink, granite worktops, distressed cabinets and stone tiles.
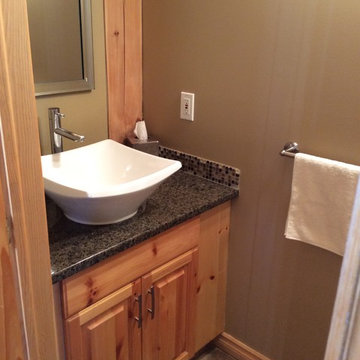
Paul's Floors
Design ideas for a small rustic cloakroom in Calgary with raised-panel cabinets, medium wood cabinets, grey tiles, mosaic tiles, grey walls, a vessel sink and laminate worktops.
Design ideas for a small rustic cloakroom in Calgary with raised-panel cabinets, medium wood cabinets, grey tiles, mosaic tiles, grey walls, a vessel sink and laminate worktops.
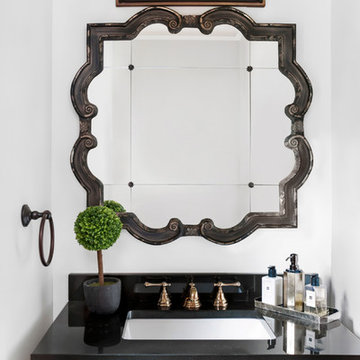
Leona Mozes
Inspiration for a small rustic cloakroom in Montreal with shaker cabinets, light wood cabinets, a one-piece toilet, black and white tiles, mosaic tiles, grey walls, a submerged sink and marble worktops.
Inspiration for a small rustic cloakroom in Montreal with shaker cabinets, light wood cabinets, a one-piece toilet, black and white tiles, mosaic tiles, grey walls, a submerged sink and marble worktops.
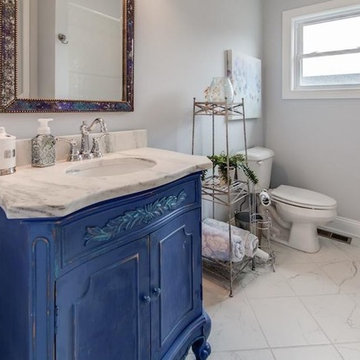
Rustic cloakroom in Louisville with freestanding cabinets, distressed cabinets, grey tiles, porcelain tiles, grey walls, ceramic flooring, a submerged sink, marble worktops and grey floors.
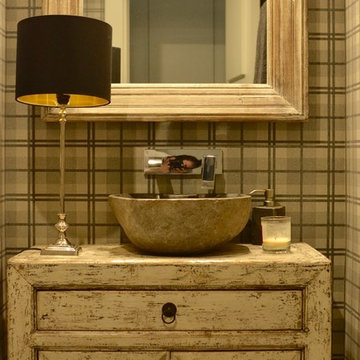
Fotografo Alberto Gonzalez
Photo of a medium sized rustic cloakroom in Madrid with freestanding cabinets, distressed cabinets, a one-piece toilet, porcelain tiles, grey walls, porcelain flooring, a vessel sink and grey floors.
Photo of a medium sized rustic cloakroom in Madrid with freestanding cabinets, distressed cabinets, a one-piece toilet, porcelain tiles, grey walls, porcelain flooring, a vessel sink and grey floors.
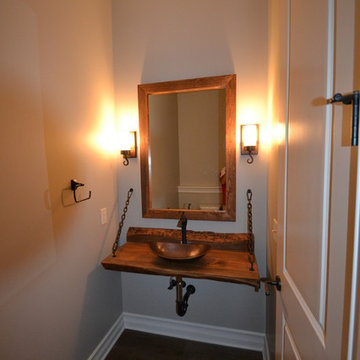
Powder bath sink and floating top with copper vessle sink and Bettle Kill pine top, backsplash and mirror frame by Hearth & Stone Builders LLC
Design ideas for a medium sized rustic cloakroom in Indianapolis with a vessel sink, wooden worktops, a two-piece toilet, grey walls and medium hardwood flooring.
Design ideas for a medium sized rustic cloakroom in Indianapolis with a vessel sink, wooden worktops, a two-piece toilet, grey walls and medium hardwood flooring.
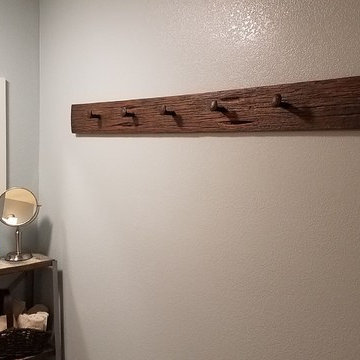
This is an example of a medium sized rustic cloakroom in Denver with freestanding cabinets, brown cabinets, grey walls, cement flooring, wooden worktops and grey floors.
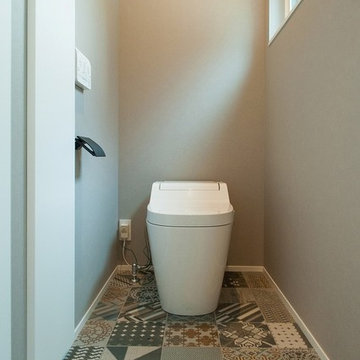
photo by Kanamori
Inspiration for a rustic cloakroom in Nagoya with grey walls and multi-coloured floors.
Inspiration for a rustic cloakroom in Nagoya with grey walls and multi-coloured floors.
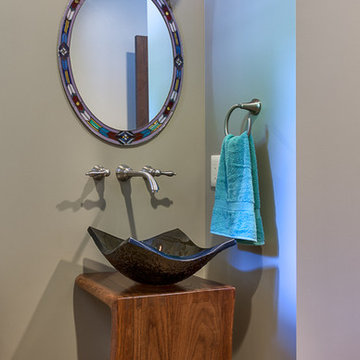
Small rustic cloakroom in Other with flat-panel cabinets, medium wood cabinets, grey walls, medium hardwood flooring, a vessel sink, wooden worktops, brown floors and brown worktops.
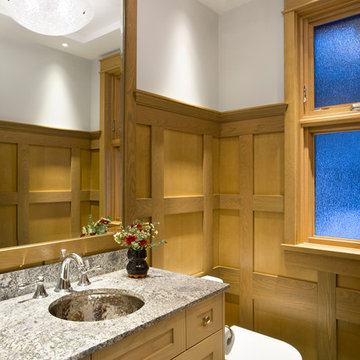
Christina Faminoff Photography
Inspiration for a medium sized rustic cloakroom in Other with shaker cabinets, light wood cabinets, a one-piece toilet, grey walls, ceramic flooring, a submerged sink, granite worktops, turquoise floors and grey worktops.
Inspiration for a medium sized rustic cloakroom in Other with shaker cabinets, light wood cabinets, a one-piece toilet, grey walls, ceramic flooring, a submerged sink, granite worktops, turquoise floors and grey worktops.
Rustic Cloakroom with Grey Walls Ideas and Designs
5