Modern Cloakroom with Grey Walls Ideas and Designs
Refine by:
Budget
Sort by:Popular Today
1 - 20 of 991 photos
Item 1 of 3

Elon Pure White Quartzite interlocking Ledgerstone on feature wall. Mini Jasper low-voltage pendants. Custom blue vanity and marble top by Ayr Cabinet Co.

Customer requested a simplistic, european style powder room. The powder room consists of a vessel sink, quartz countertop on top of a contemporary style vanity. The toilet has a skirted trapway, which creates a sleek design. A mosaic style floor tile helps bring together a simplistic look with lots of character.
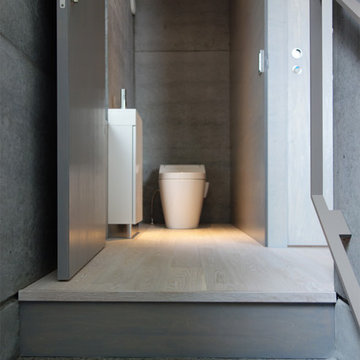
階段の先に2階のトイレがあります。
ドアを閉じると、他の壁と一体化するように、面と色などを揃えています。
建築設計 http://mu-ar.com/
Inspiration for a modern cloakroom in Tokyo with beaded cabinets, white cabinets, grey walls, light hardwood flooring, an integrated sink, solid surface worktops, white floors and white worktops.
Inspiration for a modern cloakroom in Tokyo with beaded cabinets, white cabinets, grey walls, light hardwood flooring, an integrated sink, solid surface worktops, white floors and white worktops.

Modern powder room with custom stone wall, LED mirror and rectangular floating sink.
Inspiration for a medium sized modern cloakroom in Philadelphia with flat-panel cabinets, medium wood cabinets, a one-piece toilet, grey tiles, grey walls, medium hardwood flooring, a wall-mounted sink and slate tiles.
Inspiration for a medium sized modern cloakroom in Philadelphia with flat-panel cabinets, medium wood cabinets, a one-piece toilet, grey tiles, grey walls, medium hardwood flooring, a wall-mounted sink and slate tiles.
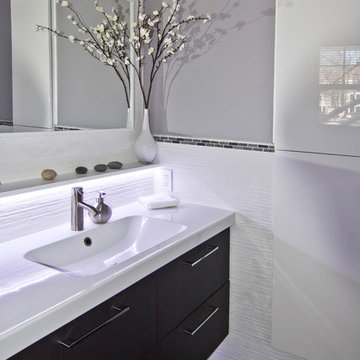
Clever Home Design LLC
Photo of a small modern cloakroom in New York with an integrated sink, flat-panel cabinets, dark wood cabinets, a one-piece toilet, white tiles, ceramic tiles, grey walls and porcelain flooring.
Photo of a small modern cloakroom in New York with an integrated sink, flat-panel cabinets, dark wood cabinets, a one-piece toilet, white tiles, ceramic tiles, grey walls and porcelain flooring.

Design ideas for a medium sized modern cloakroom in New York with freestanding cabinets, distressed cabinets, grey walls, medium hardwood flooring, an integrated sink and concrete worktops.

Bel Air - Serene Elegance. This collection was designed with cool tones and spa-like qualities to create a space that is timeless and forever elegant.

The ground floor in this terraced house had a poor flow and a badly positioned kitchen with limited worktop space.
By moving the kitchen to the longer wall on the opposite side of the room, space was gained for a good size and practical kitchen, a dining zone and a nook for the children’s arts & crafts. This tactical plan provided this family more space within the existing footprint and also permitted the installation of the understairs toilet the family was missing.
The new handleless kitchen has two contrasting tones, navy and white. The navy units create a frame surrounding the white units to achieve the visual effect of a smaller kitchen, whilst offering plenty of storage up to ceiling height. The work surface has been improved with a longer worktop over the base units and an island finished in calacutta quartz. The full-height units are very functional housing at one end of the kitchen an integrated washing machine, a vented tumble dryer, the boiler and a double oven; and at the other end a practical pull-out larder. A new modern LED pendant light illuminates the island and there is also under-cabinet and plinth lighting. Every inch of space of this modern kitchen was carefully planned.
To improve the flood of natural light, a larger skylight was installed. The original wooden exterior doors were replaced for aluminium double glazed bifold doors opening up the space and benefiting the family with outside/inside living.
The living room was newly decorated in different tones of grey to highlight the chimney breast, which has become a feature in the room.
To keep the living room private, new wooden sliding doors were fitted giving the family the flexibility of opening the space when necessary.
The newly fitted beautiful solid oak hardwood floor offers warmth and unifies the whole renovated ground floor space.
The first floor bathroom and the shower room in the loft were also renovated, including underfloor heating.
Portal Property Services managed the whole renovation project, including the design and installation of the kitchen, toilet and bathrooms.
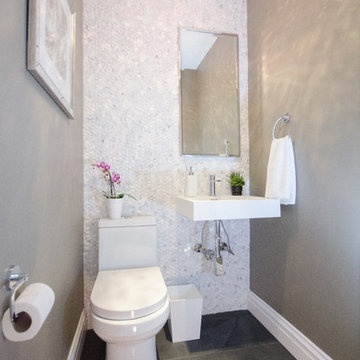
This is an example of a small modern cloakroom in New York with a wall-mounted sink, a one-piece toilet, white tiles, mosaic tiles, grey walls and slate flooring.

Jeff Jeannette / Jeannette Architects
Medium sized modern cloakroom in Orange County with a one-piece toilet, open cabinets, white cabinets, grey walls, concrete flooring, a wall-mounted sink and solid surface worktops.
Medium sized modern cloakroom in Orange County with a one-piece toilet, open cabinets, white cabinets, grey walls, concrete flooring, a wall-mounted sink and solid surface worktops.

A glammed-up Half bathroom for a sophisticated modern family.
A warm/dark color palette to accentuate the luxe chrome accents. A unique metallic wallpaper design combined with a wood slats wall design and the perfect paint color
generated a dark moody yet luxurious half-bathroom.
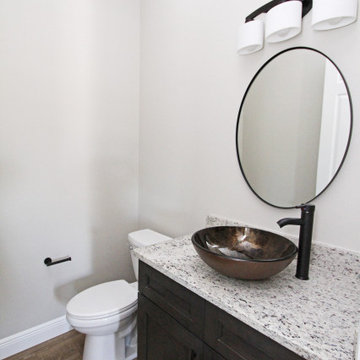
This is an example of a modern cloakroom in Miami with shaker cabinets, brown cabinets, grey walls, vinyl flooring, a vessel sink, engineered stone worktops, multi-coloured worktops and a built in vanity unit.

Design ideas for a medium sized modern cloakroom in Phoenix with freestanding cabinets, blue cabinets, grey tiles, marble tiles, grey walls, a submerged sink, engineered stone worktops and white worktops.
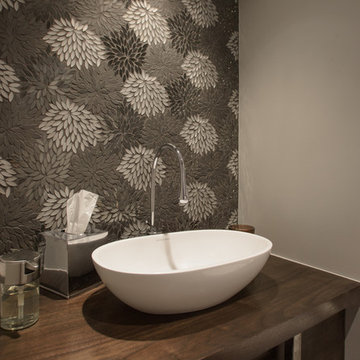
Beautiful touches to add to your home’s powder room! Although small, these rooms are great for getting creative. We introduced modern vessel sinks, floating vanities, and textured wallpaper for an upscale flair to these powder rooms.
Project designed by Denver, Colorado interior designer Margarita Bravo. She serves Denver as well as surrounding areas such as Cherry Hills Village, Englewood, Greenwood Village, and Bow Mar.
For more about MARGARITA BRAVO, click here: https://www.margaritabravo.com/
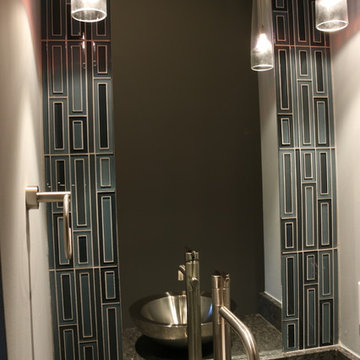
This is an example of a small modern cloakroom in Austin with blue tiles, glass tiles, grey walls, a vessel sink and granite worktops.

Small modern cloakroom in Seattle with a one-piece toilet, grey tiles, porcelain tiles, grey walls, a vessel sink, engineered stone worktops and white worktops.

Design ideas for a medium sized modern cloakroom in Boise with flat-panel cabinets, light wood cabinets, a two-piece toilet, grey tiles, mosaic tiles, grey walls, light hardwood flooring, a submerged sink, engineered stone worktops, beige floors and white worktops.
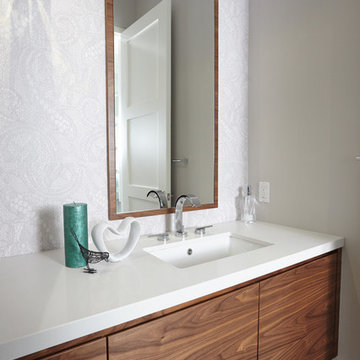
Mark Anthony Studios
This is an example of a medium sized modern cloakroom in Toronto with flat-panel cabinets, medium wood cabinets, grey walls, a submerged sink, grey floors and white worktops.
This is an example of a medium sized modern cloakroom in Toronto with flat-panel cabinets, medium wood cabinets, grey walls, a submerged sink, grey floors and white worktops.
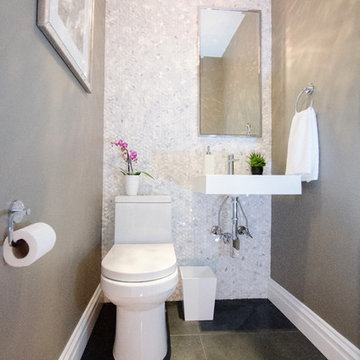
Photo of a small modern cloakroom in New York with a wall-mounted sink, a one-piece toilet, white tiles, mosaic tiles, grey walls and slate flooring.

Photo of a large modern cloakroom in Miami with recessed-panel cabinets, white cabinets, a one-piece toilet, black and white tiles, porcelain tiles, grey walls, mosaic tile flooring, a pedestal sink, black floors, grey worktops and a freestanding vanity unit.
Modern Cloakroom with Grey Walls Ideas and Designs
1